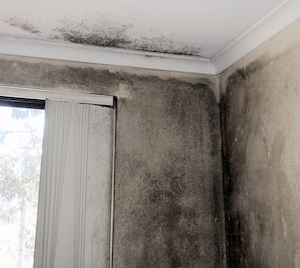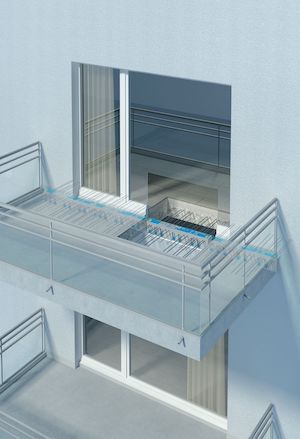View the Schöck entry on BPindex

Thermal images of a residential building with higher temperatures at the windows, doors and balconies
A thermal bridge is a localised area of the building envelope with significantly higher thermal conductivity than surrounding areas. Cantilevered balconies are the most critical thermal bridges and their presence results in a higher heat transfer out through the building and colder surface temperatures on the inside. The main consequences are higher energy consumption, non-compliance with Building Regulations and condensation. The latter leading not only to structural integrity problems, but the potentially serious occurrence of mould growth as well.
To meet Building Control requirements in England and Wales, it is necessary to demonstrate compliance with Building Regulations. The latest version of the Building Regulations Part L (2013, with 2016 amendments) and associated guidance document for residential construction Approved Document L1A (ADL1A) require that thermal bridging be included in the fabric heat loss calculations. However, despite the increasingly stringent standards for thermal performance and heat losses, many designers are still not fully aware of how significantly thermal bridges can compromise the value of the installed insulation.
Thermal performance and structural integrity
The most effective way to minimise thermal bridging at cantilever balcony detailing is to incorporate a load-bearing structural thermal break such as the Isokorb from Schöck. This minimises the flow of thermal energy between the interior and exterior of a building, providing both structural integrity and ensuring that the balcony is thermally isolated. To work effectively over a long period thermal breaks require certain physical characteristics. Thermal insulation with an optimum thickness for the particular application, load-bearing components and a combination of reinforced steel and stainless steel. A wide variety of thermal break solutions are available from Schöck for applications as diverse as: concrete-to-concrete; concrete-to-steel; steel-to-steel; renovation projects – and even Passive House.
 One consequence of thermal bridging is that surfaces can form condensation, causing visual deterioration and structural damage. However, an even bigger concern is mould growth. To identify areas where there is a risk of condensation and therefore mould growth, a ‘surface temperature factor’ (fRsi) should be used. It allows surveys under any thermal conditions and compares the temperature drop across the building fabric with the total temperature drop between the inside and outside air. Using the formula, the recommended value for offices and retail premises is equal to or greater than 0.5; and to ensure higher standards for occupants in residential buildings, equal to or greater than 0.75.
One consequence of thermal bridging is that surfaces can form condensation, causing visual deterioration and structural damage. However, an even bigger concern is mould growth. To identify areas where there is a risk of condensation and therefore mould growth, a ‘surface temperature factor’ (fRsi) should be used. It allows surveys under any thermal conditions and compares the temperature drop across the building fabric with the total temperature drop between the inside and outside air. Using the formula, the recommended value for offices and retail premises is equal to or greater than 0.5; and to ensure higher standards for occupants in residential buildings, equal to or greater than 0.75.
Passive House no longer a problem
Passive House uses highly energy-efficient building materials and preventing thermal bridging is essential. Until relatively recently, balconies posed a construction challenge for Passive House design. Components penetrating the insulating outer shell of a thermally highly sensitive building demanded performance standards not achieveable by thermal break products on the market at the time. However, innovative product development means that high specification ‘Passive House certified’ structural thermal breaks from Schöck are now available for many applications.

