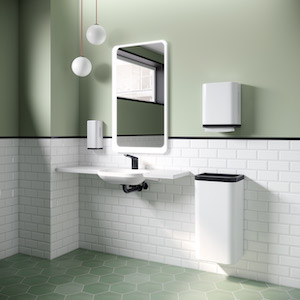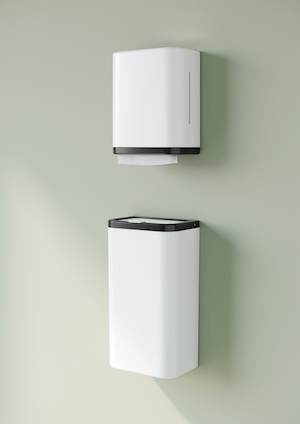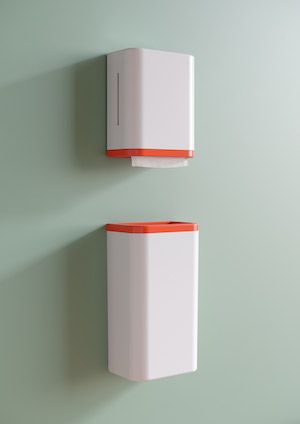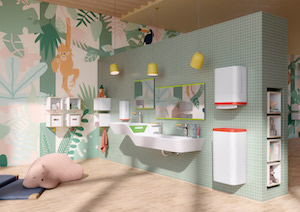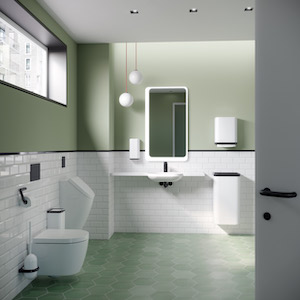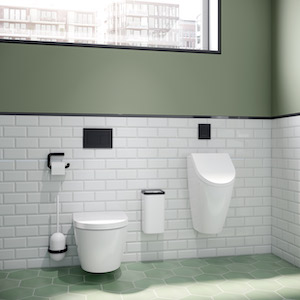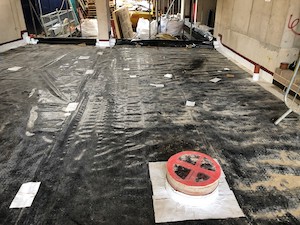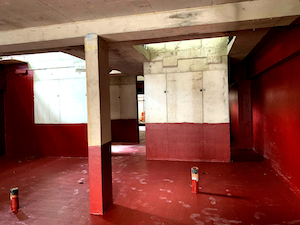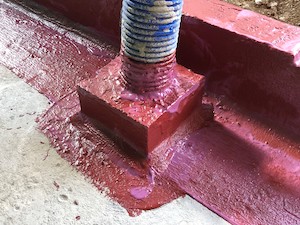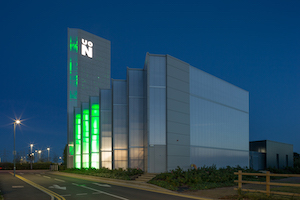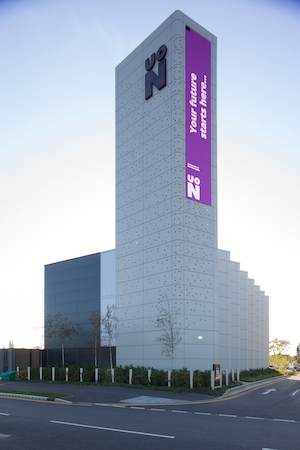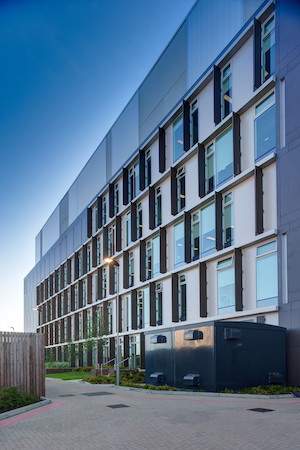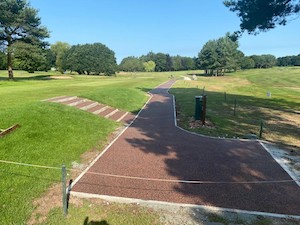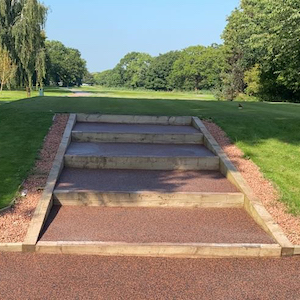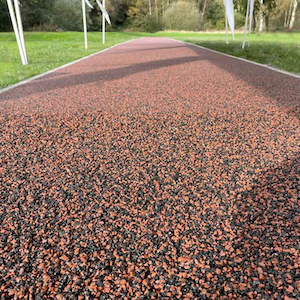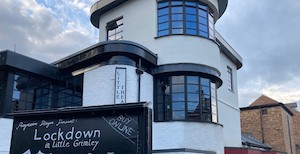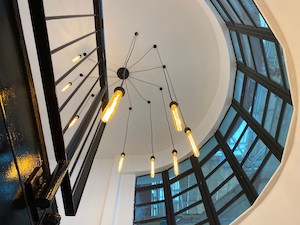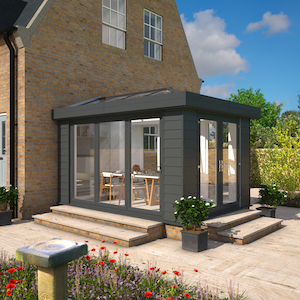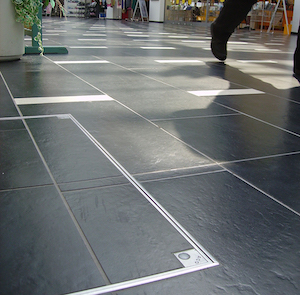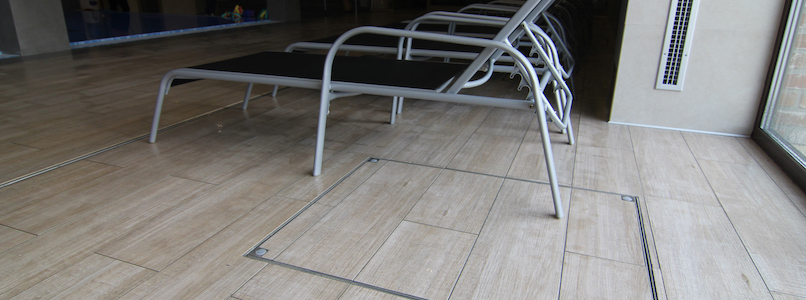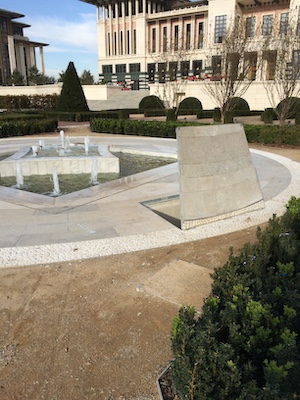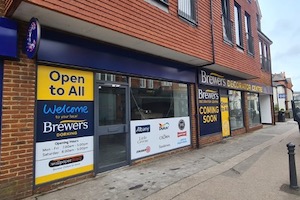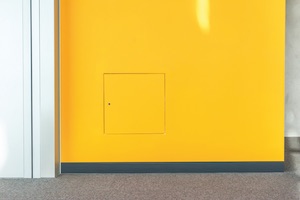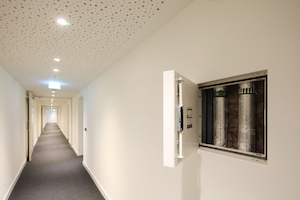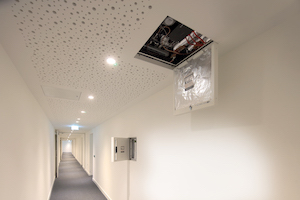View the Gaia entry on BPindex
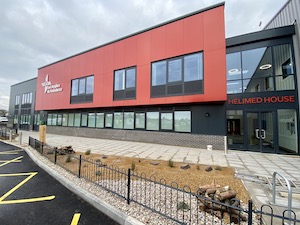 The East Anglian Air Ambulance is a 24hr, 7 days a week charity covering Norfolk, Suffolk, Cambridgeshire and Bedfordshire by air and road. The EAAA exists to save lives by delivering highly skilled doctors and critical care paramedics by air or car to seriously ill or injured people in the region. They are a life-saving charity that is only kept airborne thanks to their incredible supporters.
The East Anglian Air Ambulance is a 24hr, 7 days a week charity covering Norfolk, Suffolk, Cambridgeshire and Bedfordshire by air and road. The EAAA exists to save lives by delivering highly skilled doctors and critical care paramedics by air or car to seriously ill or injured people in the region. They are a life-saving charity that is only kept airborne thanks to their incredible supporters.
In September last year during Air Ambulance Week, they held a special event to mark the opening of the newly extended and renovated operational base and headquarters at Norwich Airport, named Helimed House. The new base also offers a full training suite for the clinical teams.
Project Overview:
Project size: 618m²
System: Wet underfloor heating system attached to reinforced mesh, due to the sub-base being a monolithic floor slab.
Date installed: July 2020 – commissioned March 2021
Commercial Underfloor Heating Project Solution:
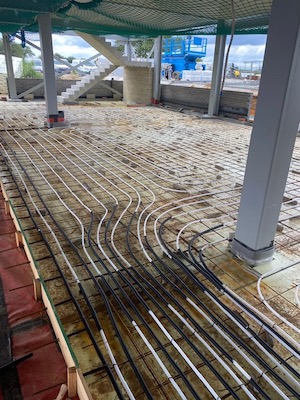
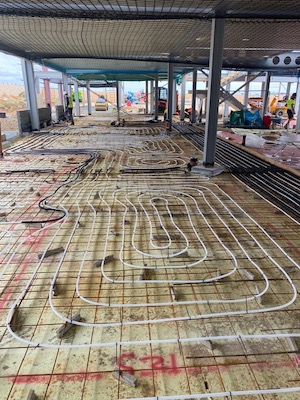 As the build-up requirements called for a robust floor construction there was no scope to install a normal wet UFH system clipped to an insulation layer. The project specification called for relatively low flow and return temperatures of 45/35ºC, this is to future-proof the building for use with heat pumps.
As the build-up requirements called for a robust floor construction there was no scope to install a normal wet UFH system clipped to an insulation layer. The project specification called for relatively low flow and return temperatures of 45/35ºC, this is to future-proof the building for use with heat pumps.
We adjusted our pipe fixings, using cable ties to secure the underfloor heating pipework to a layer of concrete reinforcement mesh. We designed the UFH system to overcome heating shortfalls based on the reduced flow and return temperatures.
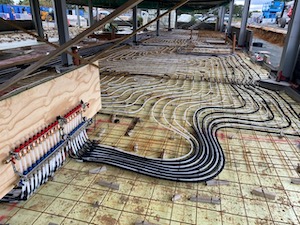 Working on behalf of our client who were the entrusted mechanical and electrical contractors on this project, it was a pleasure to design, supply and install the Underfloor Heating package.
Working on behalf of our client who were the entrusted mechanical and electrical contractors on this project, it was a pleasure to design, supply and install the Underfloor Heating package.
“Our operations team installed the system on time, keeping to the schedule of works ensuring our clients project progressed as planned” – Account Manager William Theobald
We offer floor build-up, heat loss calculation, technical drawings, manifold & control placement, project valuation, experienced install team, handover & commissioning and everything in between. We’re here to advise, guide and deliver your project. You can be confident in our service, products, warranties and insurances.
If you have an upcoming Commercial or Residential Underfloor Heating Project that requires underfloor heating, complete our project quote form online and a member of the team will be in touch. Alternatively drop us an email at projects@gaia.co.uk or call 01359 242 400.

