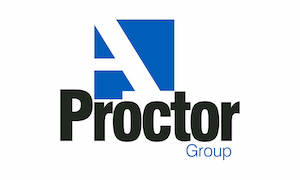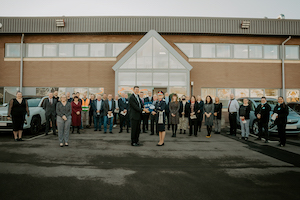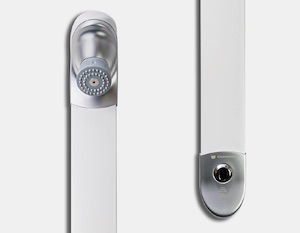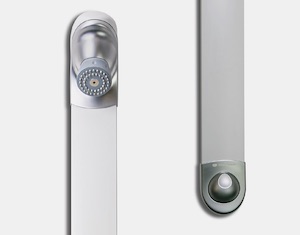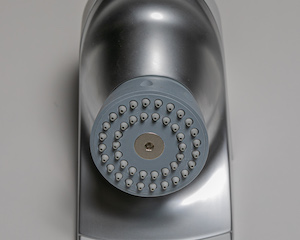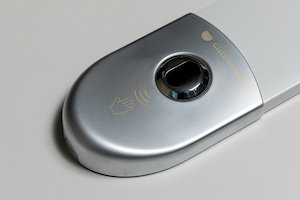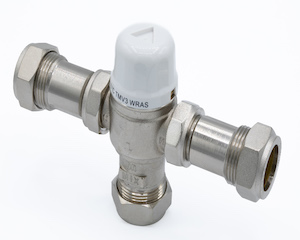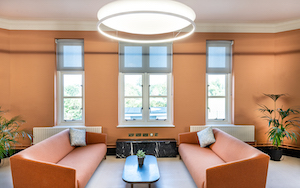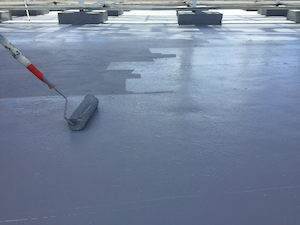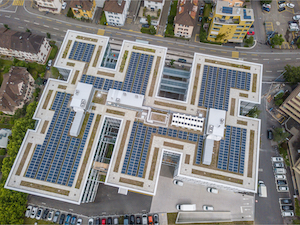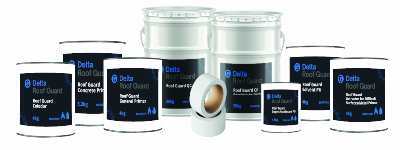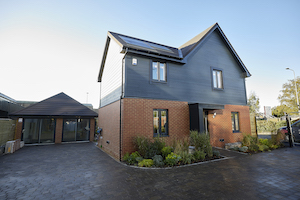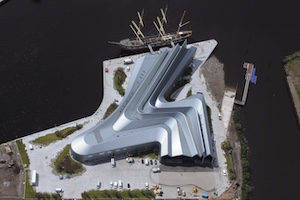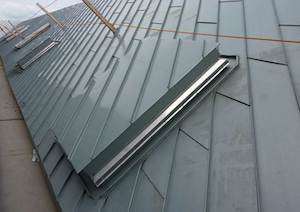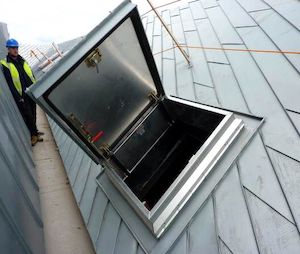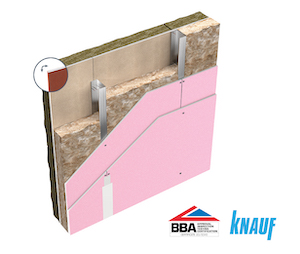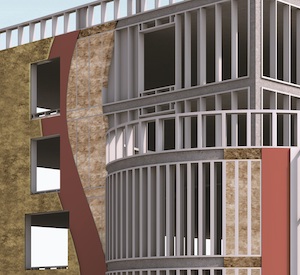View the Balconette entry on BPindex
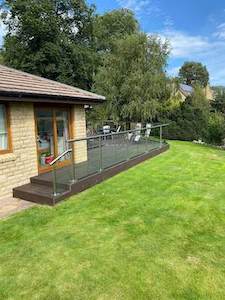 Looking smart and boasting spectacular views towards the Cairngorms, this stunning self-installed Balconette balustrade in Ballater, Aberdeenshire has quite rightly made its retired owner, John Monks, very proud.
Looking smart and boasting spectacular views towards the Cairngorms, this stunning self-installed Balconette balustrade in Ballater, Aberdeenshire has quite rightly made its retired owner, John Monks, very proud.
It took the former Army engineer four months ‘just pottering away each day’ to transform the garden and its old ‘haphazard patio’ with new low-maintenance composite decking and more than 18 metres of Balconette balustrading.
He installed Balconette’s Hybrid® Orbit System, with its circular handrail in a Royal Chrome anodised finish, above the finished decking. The base plate covers, support posts, and end posts, where required, are also finished in Royal Chrome to give a uniform look.
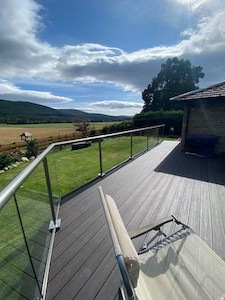 “I am very proud. I’m not shy of the fact I’m 68 going on 69 and I actually managed to erect this entire balustrade system myself; that actually says something about Balconette’s product. It’s a good product,” says John, who had also worked in the offshore oil industry.
“I am very proud. I’m not shy of the fact I’m 68 going on 69 and I actually managed to erect this entire balustrade system myself; that actually says something about Balconette’s product. It’s a good product,” says John, who had also worked in the offshore oil industry.
Knowing what he was looking for, John found Balconette via an internet search and liked the look of their website and customer case studies. “There were a couple of competitors, including some in Scotland, but Balconette was very responsive, and I had no complaints.”
Despite some issues due to the pandemic, John praised the company’s efficiency with delivery and helping him with technical advice, saying: “I had 26 big panes of glass delivered and none of them were broken, which is testament to some good packing and good courier services. Only one the last one was the wrong shape, but Balconette was very understanding – and a new one arrived on my doorstep in 10 days.”
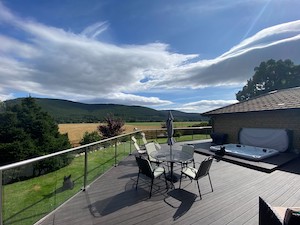 For John, self-installing the balustrade ‘had its frustrations, but Balconette’s instructions and video were good,’ though the system required him to find his own screws and bolts to secure the support posts to the decking.
For John, self-installing the balustrade ‘had its frustrations, but Balconette’s instructions and video were good,’ though the system required him to find his own screws and bolts to secure the support posts to the decking.
“That actually works better as I knew exactly the strength of the decking and what I would need in terms of fixings. I’ve got a fine array of power tools, so I wouldn’t say it’s easy to erect,” he continues.
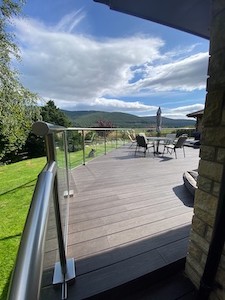 “But the fact that a pensioner who doesn’t have an engineering degree to his name, but just a bit of common sense and the confidence to go about it, I was able to do it pretty much on my own says a lot…because you look at it and think that must need at least two people.”
“But the fact that a pensioner who doesn’t have an engineering degree to his name, but just a bit of common sense and the confidence to go about it, I was able to do it pretty much on my own says a lot…because you look at it and think that must need at least two people.”
In fact, with help from his wife Sue, ‘sometimes holding a piece of glass while I put bits and pieces together, John says he ‘probably handled 99% of it himself’.
“It’s testament to the product more than it is to me,” says John, who admits he was nervous about getting the angles right for the balustrading while he was constructing the decking, helped by his son-in-law.
“I just knew where I wanted the bends in the decking, and then only when I’d finished it and contacted Balconette about the balustrading, I was advised that the measurements had to be exact. We got there eventually, and it works perfectly!”
Asked what he likes best about the Orbit system, John rates its ‘attractive appearance, safety protection, and shelter from the wind.’
He adds: “We wanted glass to keep the view, especially when we’re lying on the sun loungers or in the hot tub, and the glass also provides shelter from the wind. The handrail height is perfect too, as you can lean on it and admire the view.
“As the elevated decking is up to two feet above the lawn, the balustrade creates a secure area so the grandkids can ride their bikes and not fall off. It’s great; we love it!”



