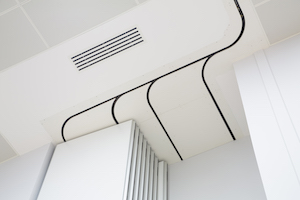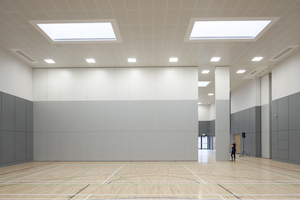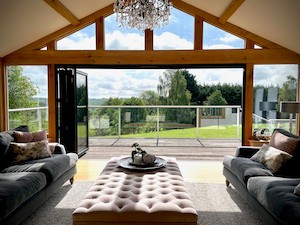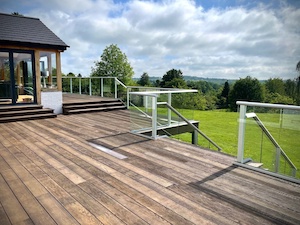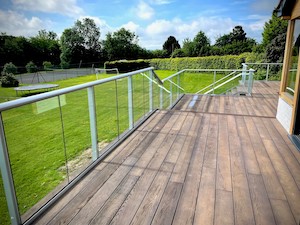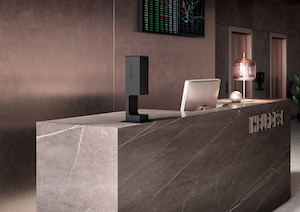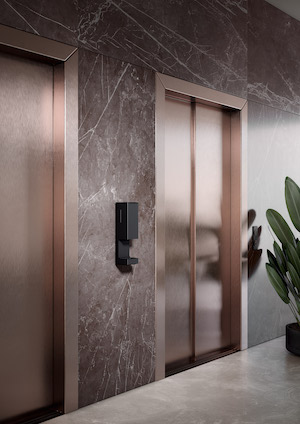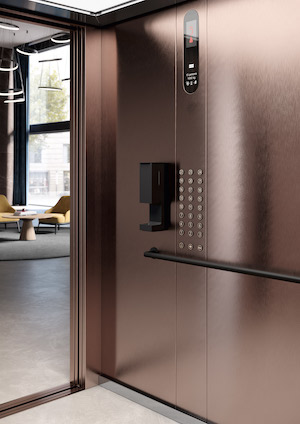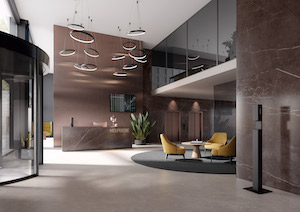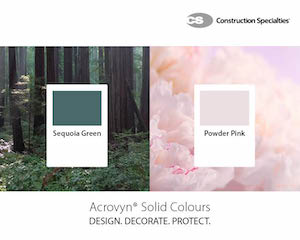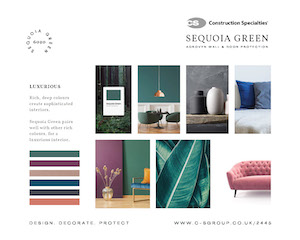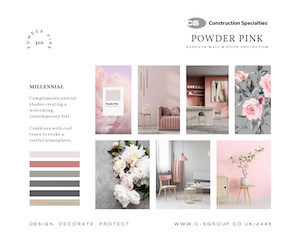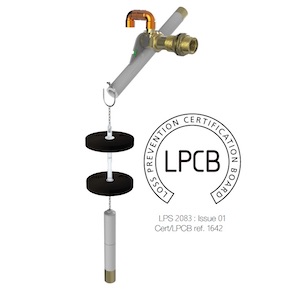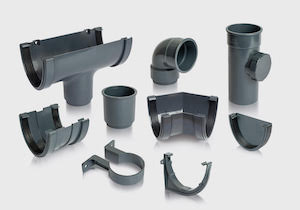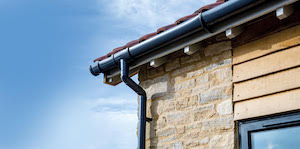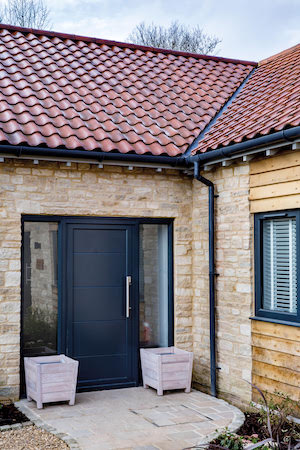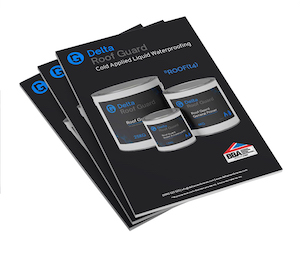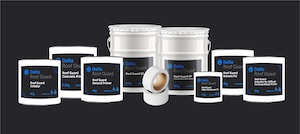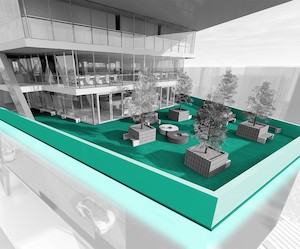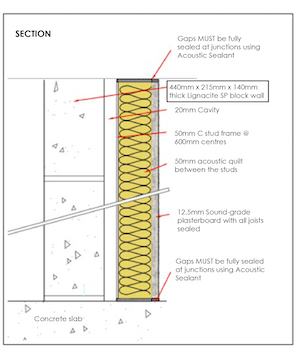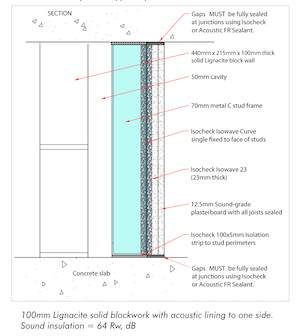View the Knauf entry on BPindex
 The importance of good acoustic design in buildings cannot be understated. At home and in healthcare settings it creates a more comfortable, relaxing environment. In the office it can increase productivity, and in schools and education buildings it can create an environment more conducive to learning and concentration.
The importance of good acoustic design in buildings cannot be understated. At home and in healthcare settings it creates a more comfortable, relaxing environment. In the office it can increase productivity, and in schools and education buildings it can create an environment more conducive to learning and concentration.
Studies have shown that a good acoustic environment can reduce stress levels by up to 27% and error rates by up to 10%. Furthermore, up to a 66% reduction in performance was found when people are exposed to distracting noises.
Knauf has a wide range of acoustic ceiling and wall solutions to cater for all sector projects. Moreover, demonstrating Knauf’s thorough understanding of acoustics, we have developed a new, RIBA-approved CPD, ‘Why acoustics matter and how to specify them’.
All Knauf acoustic boards and tiles are manufactured using gypsum, with a significant quantity being recycled gypsum. Gypsum is recognised for its advantageous acoustic characteristics, and our acoustic gypsum solutions absorb up to 90% of the sound that hits their surface. Also, gypsum tiles are more durable and need replacing less frequently, meaning less long-term maintenance is required.
Additionally, it is important to note that, when installed as a full Knauf system, you will receive a full system performance warranty.
Traditionally, acoustics have been synonymous with mineral wool solutions due to their sound absorbent quality. However, Knauf acoustic systems are able to do more than this. Knauf acoustic walls and ceilings are able to diffuse through the perforations, reflect or reverberate noise, as well as absorb sound within a room through a fleece layer.
For example, Knauf Plaza acoustic ceiling tiles with Unity 3 perforation achieve up to Class A sound absorption.
 Knauf Danotile creates a high performance hygiene ceiling, suitable for rooms with high cleaning and infection control requirements. The product is great for kitchens and food preparation areas, with the white foil-covered robust surface tolerating tough cleaning and disinfection agents as well as pH levels from 2-13. Knauf Danotile is also ideal for healthcare projects designed with both patient welfare and building maintenance in mind.
Knauf Danotile creates a high performance hygiene ceiling, suitable for rooms with high cleaning and infection control requirements. The product is great for kitchens and food preparation areas, with the white foil-covered robust surface tolerating tough cleaning and disinfection agents as well as pH levels from 2-13. Knauf Danotile is also ideal for healthcare projects designed with both patient welfare and building maintenance in mind.
Knauf acoustic solutions are not just for larger rooms either. Knauf Corridor 400 acoustic ceiling is a unique ceiling solution for narrow rooms and corridors. The gypsum ceiling, with its distinct and unified look, installed without any cross runners or suspension hangers, is a self-supporting system. Therefore, Corridor 400 acoustic ceiling is extremely quick to install; up to three times faster than a traditional T-grid ceiling in a corridor.
 It is also worth noting that the Knauf acoustic ceiling range comes, as standard, with an innovative air-purifying technology called Cleaneo. The Cleaneo feature within the gypsum core helps to decompose the harmful volatile organic compounds (VOCs) that are emitted into a room by everyday building materials, furniture and cleaning products.
It is also worth noting that the Knauf acoustic ceiling range comes, as standard, with an innovative air-purifying technology called Cleaneo. The Cleaneo feature within the gypsum core helps to decompose the harmful volatile organic compounds (VOCs) that are emitted into a room by everyday building materials, furniture and cleaning products.
We spend 90% of our lives inside buildings, so ensuring that we have good, clean indoor air quality is vital to designing a safe building.
In addition, the Knauf portfolio provides great design freedom as they come in different finishes and can be painted.
Whether you require a demountable, non-demountable, self-supporting or suspended acoustic ceiling board or tile, Knauf has you covered. Whatever the sector and design requirements, they can all be designed to achieve a range of different acoustic performances and aesthetics. To find out more, please visit https://www.knauf.co.uk/systems-and-products/acoustic-solutions


