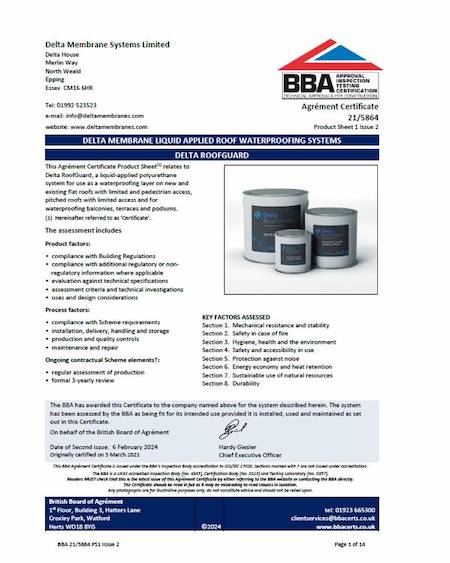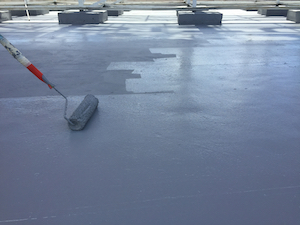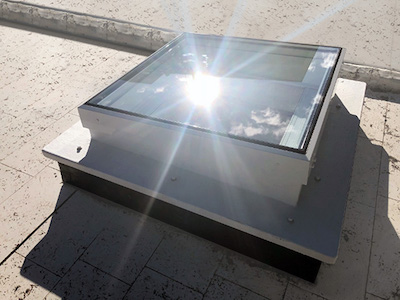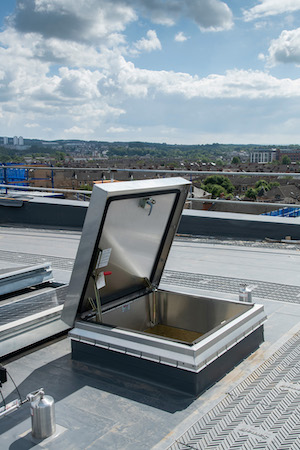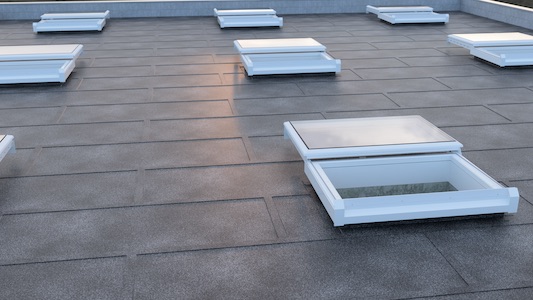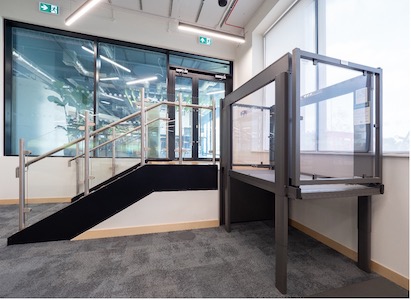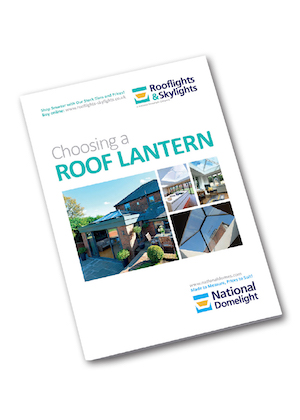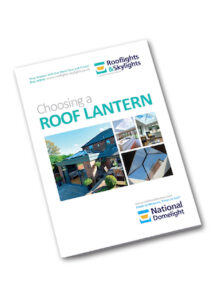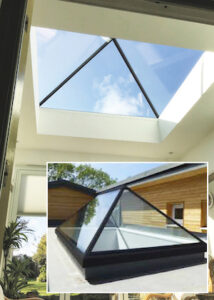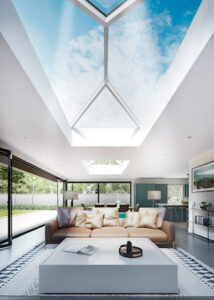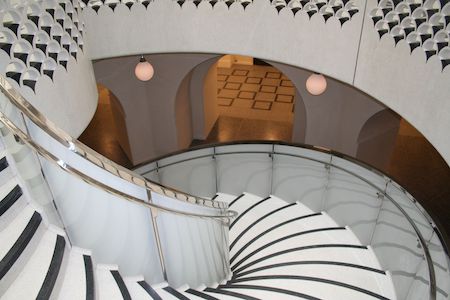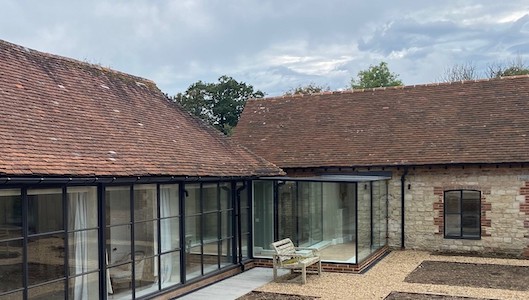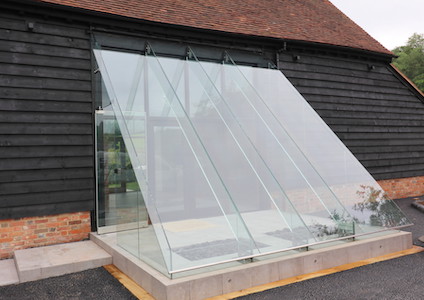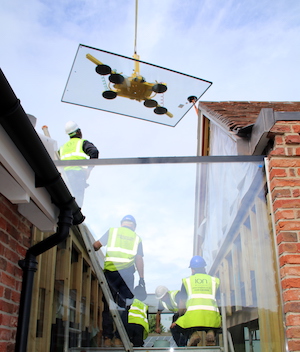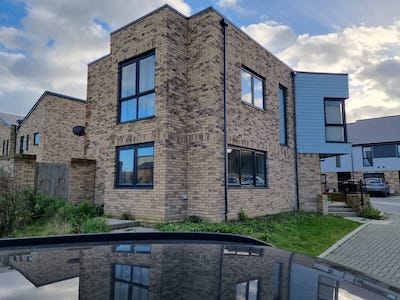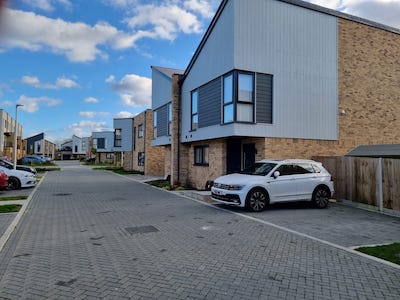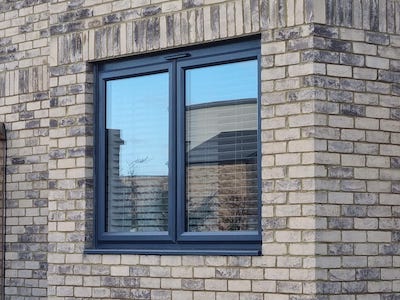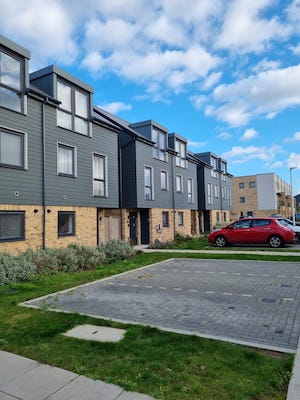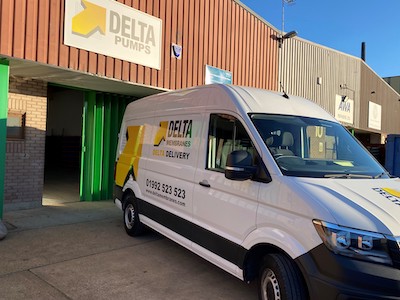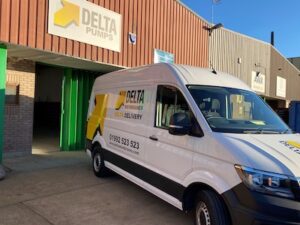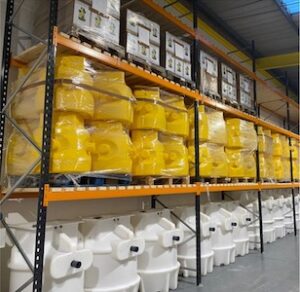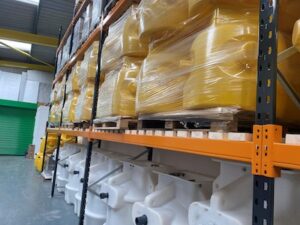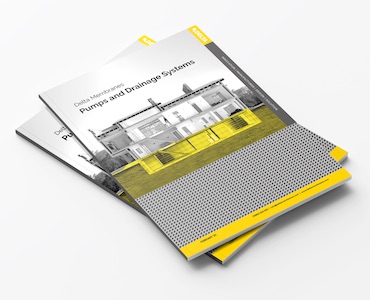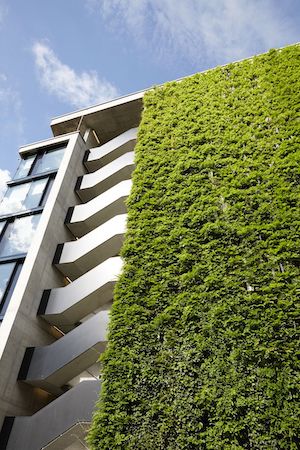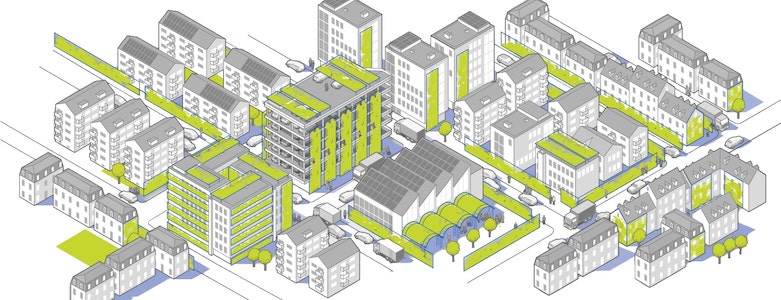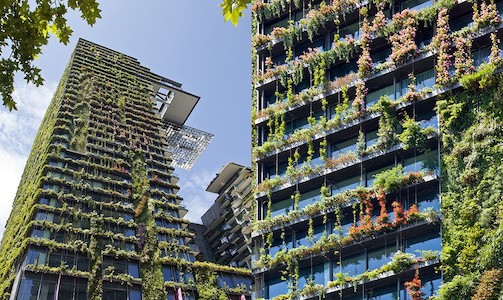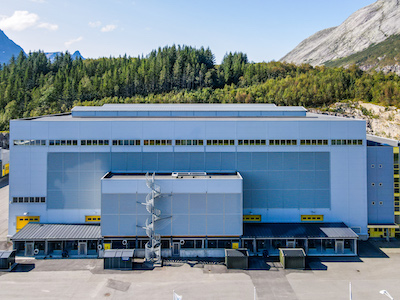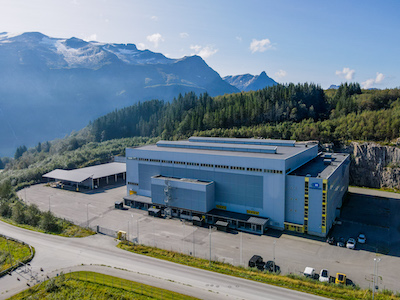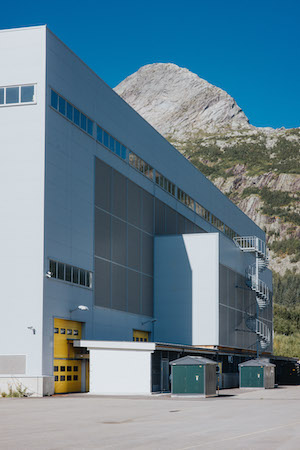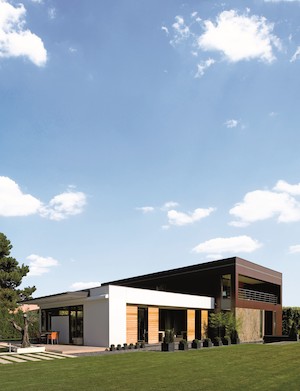View the Delta Membranes entry on BPindex
Technical Drawings (Structural Waterproofing) – Delta Membranes
Cold Applied Liquid Waterproofing – Delta Membranes
British Standard BS 8102:2022, Section 6.2.5 in particular – places emphasis on ‘Continuity of Waterproofing Protection’ advising that the waterproofing protection should be continuous from DPC level (150 mm above ground) and throughout the below ground structure.
Continuity of Waterproofing Protection from a design perspective is an important consideration, waterproofing designers are required to understand product combinations and the characteristics of systems from the outset. Along with knowledge of product features and properties, designers are further faced with integrating these products into buildings and structures in a way that achieves a continuous and seamless waterproofing protection.
Additionally, other factors must be allowed for, such as the construction process, identifying the multitude of ways in which the waterproofing solution could be compromised and proposing methods for reducing and mitigating risk. For new structures it is recommended that the structural design, waterproofing design, and construction processes are considered together.
Cold Applied Liquid Waterproofing Systems are becoming an increasingly popular choice not only for continuity of waterproofing but also as a sustainable construction method, due to the durability, versatility, and reliability of the products.
Benefits of waterproofing with liquid systems:
- Seamless – filling cracks, gaps, and voids in substrates
- Fully bonded
- Greater ability to detail complex convoluted shapes
- Strength and stability
- Fast installation
- Safe application – no need for heat
- Rapid curing time and excellent adhesion to numerous substrates
- Suitable for a multitude of waterproofing requirements, not only roofs
- Compatible with other waterproofing combinations (such as external drainage and protection layers).
Each cold applied liquid waterproofing system comes with its own unique benefits, from crack-bridging to being suitable for heavily trafficked walkways. It should be noted that cold applied liquid waterproofing is a great solution for ‘positive’ side waterproofing (external waterproofing system).
From flat cold roofs to balconies and terraces, retaining walls/basement walls to civil applications, cold applied liquid waterproofing is a great sustainable, cost-effective solution.
Delta Roof Guard
Delta Roof Guard is engineered to provide a fast curing, flexible, elastomeric solution for cold liquid applied waterproofing applications. Delta Roof Guard CP and QC bonds directly to substrates, providing a seamless, UV-stable membrane that does not delaminate. Due to its flexible nature Delta Roof Guard follows the contours of any shape allowing for intricate detailing. Once cured, Delta Roof Guard achieves a seamless finish with no joints or breaks. Offering rapid curing even in winter months.
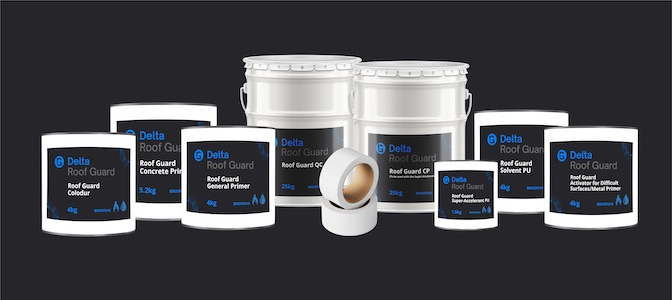 Delta Roof Guard also comes with a comprehensive range of primers, all able to aid the adhesion of the liquid applied membrane system to the relevant substrates. Delta Roof Guard cold liquid waterproofing is lightweight, has great elasticity, meaning that it will absorb structural movements, whilst compensating for shrinkage or expansion due to changes in temperature. The ease and speed of application makes Delta Roof Guard Cold Liquid Waterproofing the perfect partner for complex positive side waterproofing projects.
Delta Roof Guard also comes with a comprehensive range of primers, all able to aid the adhesion of the liquid applied membrane system to the relevant substrates. Delta Roof Guard cold liquid waterproofing is lightweight, has great elasticity, meaning that it will absorb structural movements, whilst compensating for shrinkage or expansion due to changes in temperature. The ease and speed of application makes Delta Roof Guard Cold Liquid Waterproofing the perfect partner for complex positive side waterproofing projects.
Always Happy to Help
Whatever the needs of your project, you can rely on Delta’s Technical Team to ensure you get the right advice, support, and practical help at exactly the right time its required. Call us today on 01992 523 523 or email info@deltamembranes.com.

