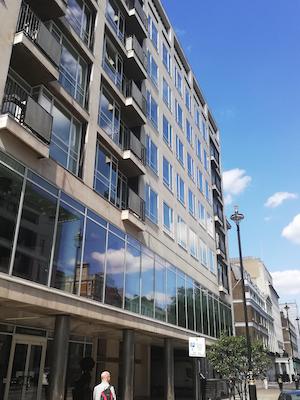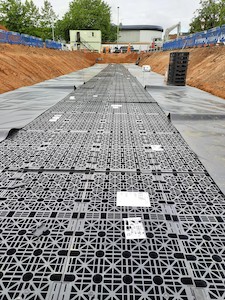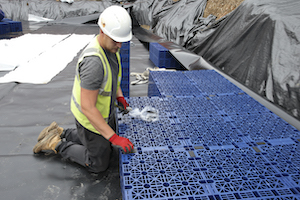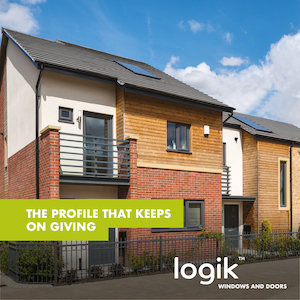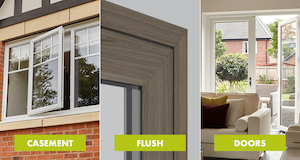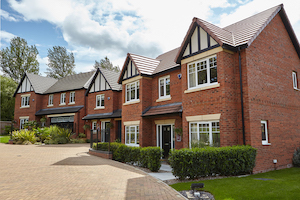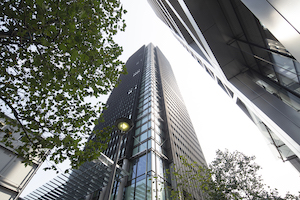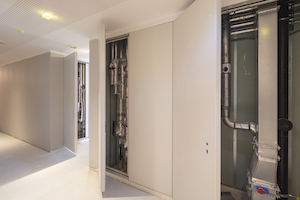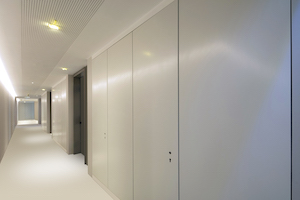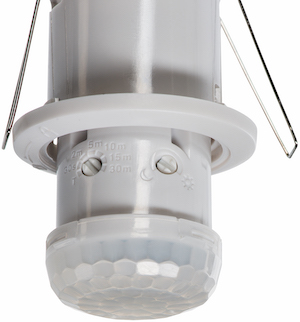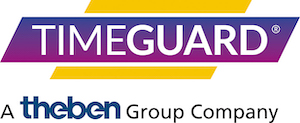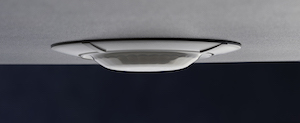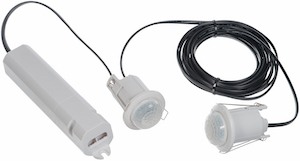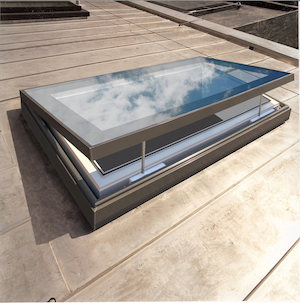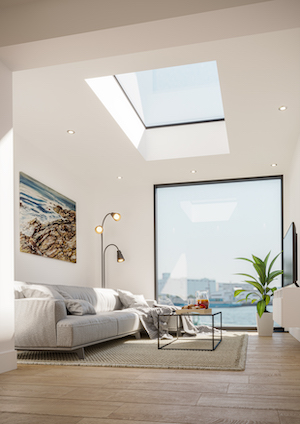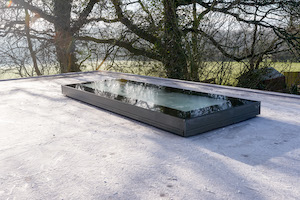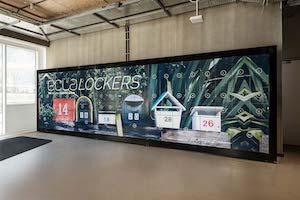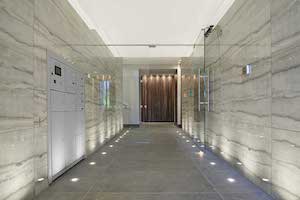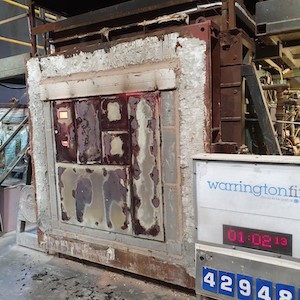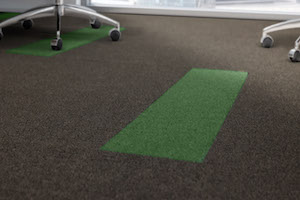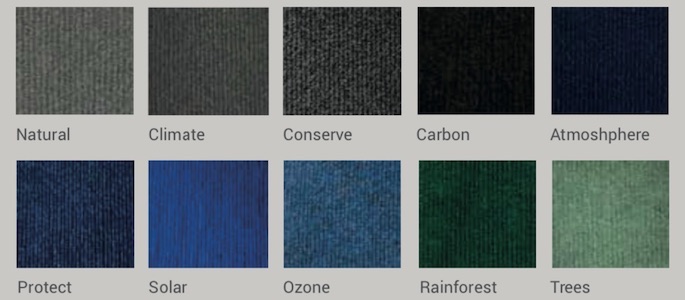View the Crittall windows entry on BPindex
Visit the Crittall Windows website
By Russell Ager, Managing Director of Crittall Windows
 As winter approaches and the days shorten many people – office workers, students, home owners – look back on the long days of summer with a sense of regret. Daylight flooding into workplaces, schools, and homes has a positive impact on our daily lives, and that is not just a vague feeling, it’s a scientifically proven fact and one that architects and designers are keen to exploit.
As winter approaches and the days shorten many people – office workers, students, home owners – look back on the long days of summer with a sense of regret. Daylight flooding into workplaces, schools, and homes has a positive impact on our daily lives, and that is not just a vague feeling, it’s a scientifically proven fact and one that architects and designers are keen to exploit.
The 2017 Nobel Prize for Medicine went to three American scientists for their work on understanding circadian rhythms – the 24-hour cycle also known as the internal body clock. Daylight suppresses the hormone that induces sleep and the ultraviolet wavelengths in natural light have a positive effect on the body’s immune system. In other words, daylight induces wakefulness, cognitive function, productivity, general health and healing. No wonder in a recent – 2018 – survey 80 percent of UK office workers said daylight was important to them.
This, for a growing number of architects, is a clarion call for natural light to be recognised as a powerful design tool. A report by US practice HMC Architects comments:
“As the importance of sustainable design grows, passive strategies like daylighting have become critical in reducing the impact of the built environment.”
“Today, we have more tools than ever to harness daylight. From innovative reflective materials to advanced computer modelling, architects are using modern technology to light buildings more efficiently. When you embrace these systems, you’ll create a brighter future.”
The most obvious component for assisting this design outcome is the window taking account, not just of its scale and positioning, but also its frame and glazing. The UK’s Building Regulations Part L1A, address the issue in an oblique manner while considering the balance between the insulation of a building and its energy demands. The Regs point out that:
“Limiting the glazing on a project will increase the building’s reliance on artificial lighting, increasing the house’s energy demands.”
But, conversely,
“Overglazing might reduce the overall thermal insulation of a building.”
So there’s a delicate balance to be struck.
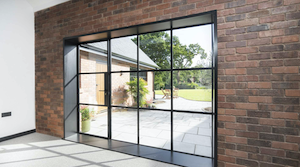 A plentiful supply of natural daylight, not merely into but throughout a building, good insulation but adequate ventilation, and acoustic control all form parts of this elaborate jigsaw. Steel window manufacturer Crittall is in a unique position to offer complete solutions to these cross-cutting issues so as to provide specifically tailored environmental conditions, whether the end result is a office complex, a university, a hospital or a home.
A plentiful supply of natural daylight, not merely into but throughout a building, good insulation but adequate ventilation, and acoustic control all form parts of this elaborate jigsaw. Steel window manufacturer Crittall is in a unique position to offer complete solutions to these cross-cutting issues so as to provide specifically tailored environmental conditions, whether the end result is a office complex, a university, a hospital or a home.
The hallmark of a Crittall window is the slender steel frame that is so much slimmer – and therefore admits so much more light – than the alternative window systems that use PVCu, timber or aluminium. All these alternatives require significantly larger profiles due to the basic differences in the frame material and their relative strengths.
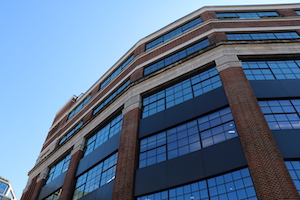 Crittall has a solution to offer whether the particular project demands a high performance, thermally broken steel system or a traditional rolled steel profile, both of which enhance the thermal performance of buildings, assisted by the windows’ excellent weathertightness and an extensive choice of glazing to control solar gain as required.
Crittall has a solution to offer whether the particular project demands a high performance, thermally broken steel system or a traditional rolled steel profile, both of which enhance the thermal performance of buildings, assisted by the windows’ excellent weathertightness and an extensive choice of glazing to control solar gain as required.
The use of such fenestration forms an important part of an architect’s passive daylighting strategy and addresses the issue of ‘collecting’ light into the building. But further options are available from Crittall to assist in the ‘distribution’ of natural light through the interior of a building.
This can be achieved by incorporating Crittall Innervision® glazed interior partitioning screens, a seamless transfer of that increased level of natural daylight throughout the building reaching even the most remote working areas.
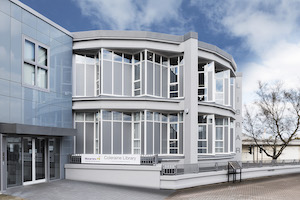 The performance of glazed interior screens can be further tailored to fine-tune levels of acoustic insulation, light transmission, thermal insulation and natural ventilation control to suit individual clients and applications.
The performance of glazed interior screens can be further tailored to fine-tune levels of acoustic insulation, light transmission, thermal insulation and natural ventilation control to suit individual clients and applications.
As with its exterior windows, Crittall Innervision® screens are similarly manufactured using strong narrow steel frame and glazing bar profiles to offer maximum design flexibility without compromising the design intent.
They have been used in offices to provide acoustically separated working environments, in hotels, restaurants and homes to open-up the appearance of internal space while creating privacy and comfort without shutting out the light of day.
Passive daylighting strategies are a significant design tool for making buildings more environmentally sustainable while ensuring their occupants – whether pupil, patient, clerk, guest or resident – benefit from being inside. So, it’s time to do away with daylight robbery!

