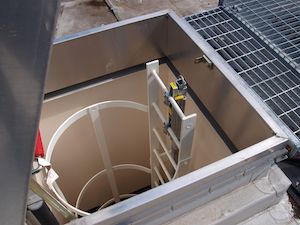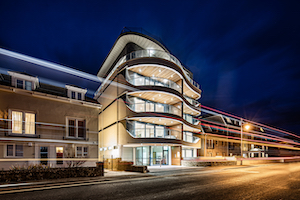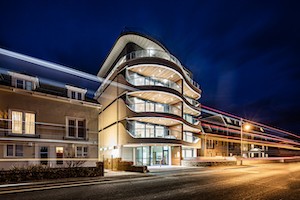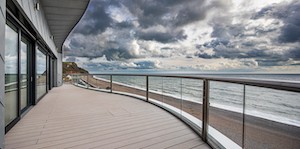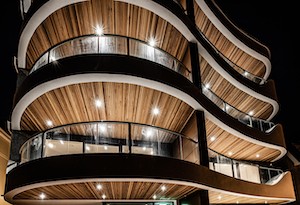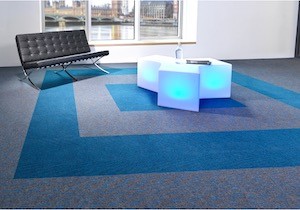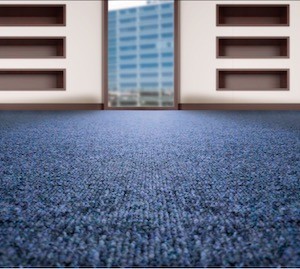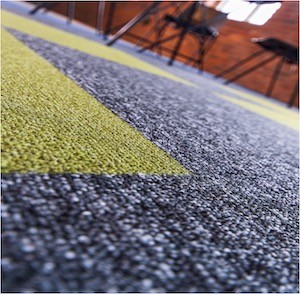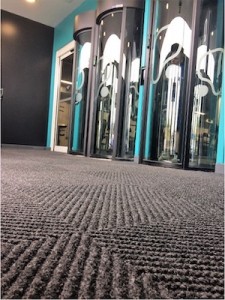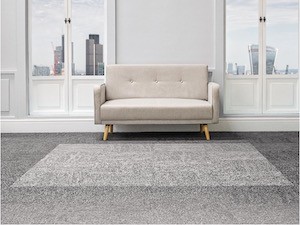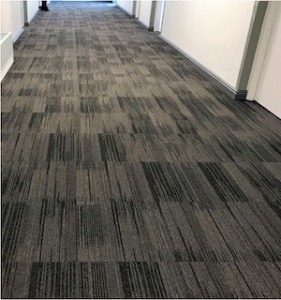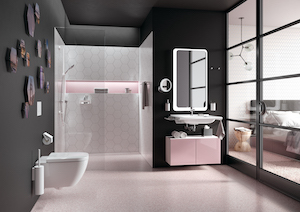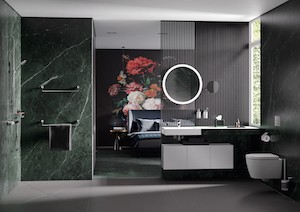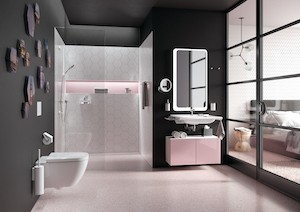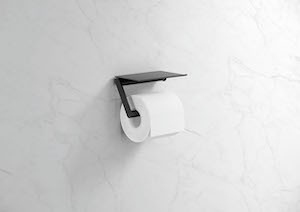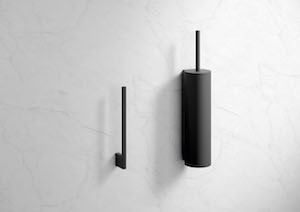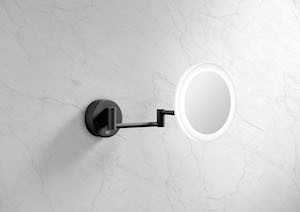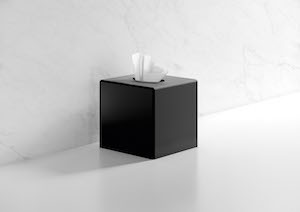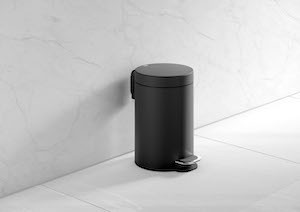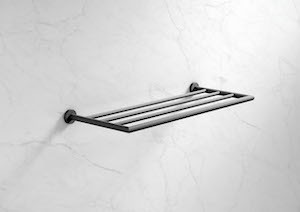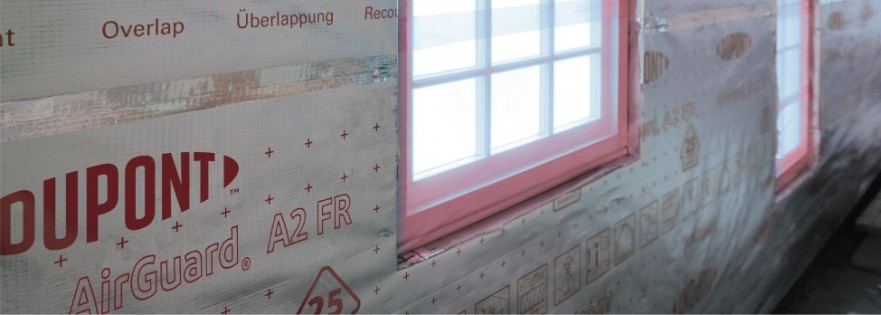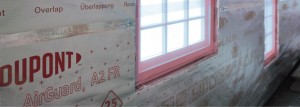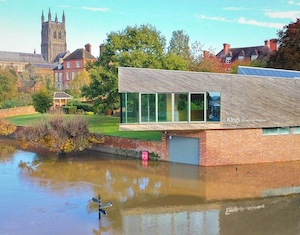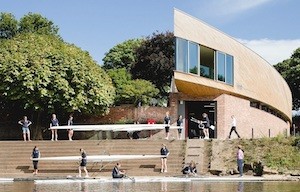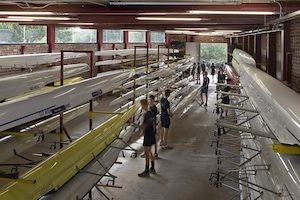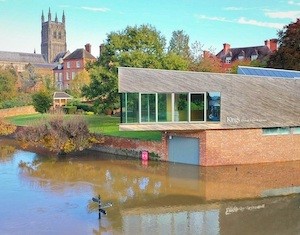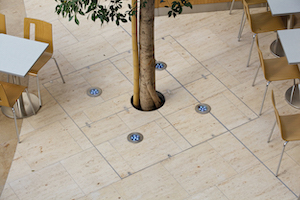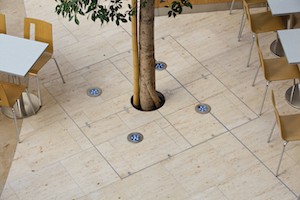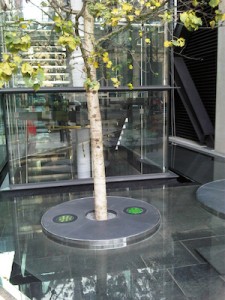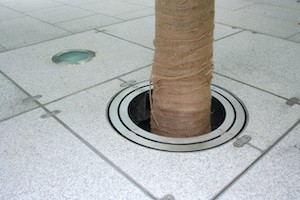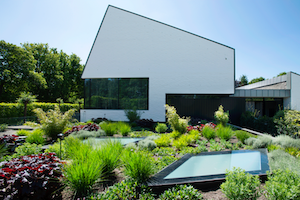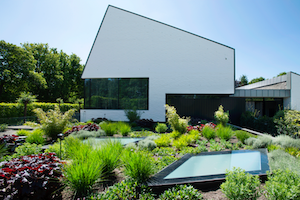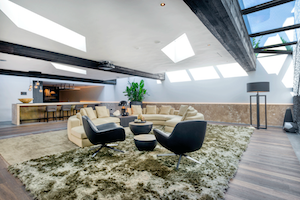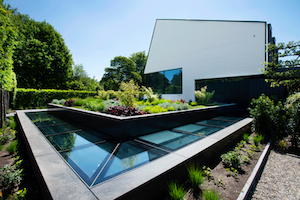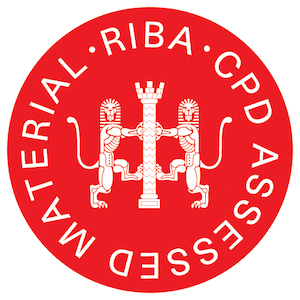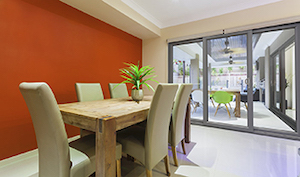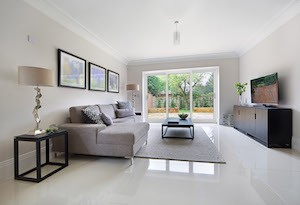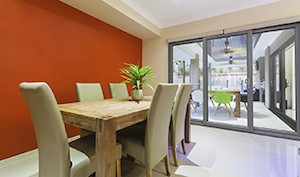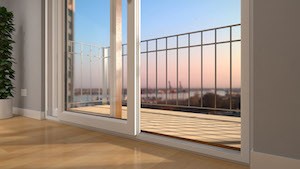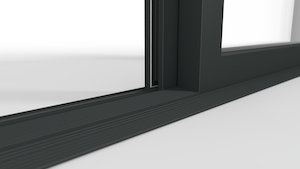View the Bilco entry on BPindex
According to the latest RIDDOR Report, 111 workers were killed between 2019/20, with the largest proportion of fatal accidents being a fall from height.
The appropriate provision of ladders is essential to ensuring the safety of all individuals, particularly with regard to roof access, and must be addressed at the initial stages of a building’s design to ensure long-term suitability and fulfilment regarding duty of care.
Here Tony Stevens, Technical Estimator for Bilco UK, explores the key factors professionals should consider when looking to specify roof ladders for upcoming projects and how to ensure compliance with the legislation outlined in Approved Document K.
Ladder location and usage
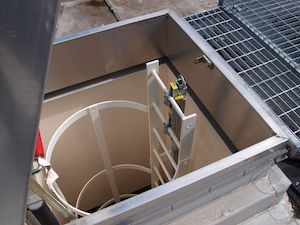 The first considerations that must be addressed when specifying a ladder to gain roof access is where the ladder will be mounted and the requirement of any additional safety elements to ensure the safety of the individual at all times when the product is in use.
The first considerations that must be addressed when specifying a ladder to gain roof access is where the ladder will be mounted and the requirement of any additional safety elements to ensure the safety of the individual at all times when the product is in use.
If a ladder is to be mounted externally to gain access to a roof, it must be fitted with a safety cage and guard rail to ensure safe and secure access.
Where frequent access to the roof area is required for maintenance personnel, tools and equipment, a companionway roof hatch like the CS-50TB, which is a larger elongated access hatch, should be chosen.
The companionway ladder is a 75 degree angled, rigid ladder, which provides permanent access to a roof hatch of up to 2440mm.
For a small roof access hatch, such as the Bilco E-50TB, which has internal dimensions of 915mm x 915mm, a fixed vertical ladder should be specified. In this instance a retractable ladder would not be recommended, as the ladder angle would hinder easy access as an individual moved closer to the hatch.
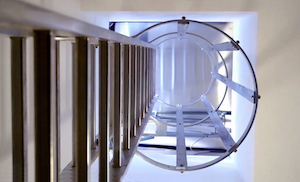 However, retractable ladders are ideal for use in areas including schools and hospitals where the roof hatch is bigger in size and the floor area must remain clear at all times. The ladders can be mounted above a ceiling and are compatible with additional vertical backboards that include steps and a handrail for enhanced safety and security and have a maximum size of 1500mm. Dependent on each project’s specific requirements, the ladder can also be supplied with fire rating to meet relevant building regulations.
However, retractable ladders are ideal for use in areas including schools and hospitals where the roof hatch is bigger in size and the floor area must remain clear at all times. The ladders can be mounted above a ceiling and are compatible with additional vertical backboards that include steps and a handrail for enhanced safety and security and have a maximum size of 1500mm. Dependent on each project’s specific requirements, the ladder can also be supplied with fire rating to meet relevant building regulations.
If access to the roof area via a smoke ventilator is required, such as the Bilco ESW-50REM, a retractable ladder is not appropriate. The construction and mechanisms of a retractable ladder would prevent the flow of smoke through the vent, making this style of ladder unsuitable for safe and clear access. A fixed vertical ladder is the only recommended style to use in conjunction with a smoke ventilator due to the small footprint.
Ladder height and suitability
When specifying a retractable ladder, it is essential that you know the height of the space between the ceiling and the roof, more commonly known as the roof void. This is to ensure the ladder box liner will fit inside the space once retracted.
Calculating the height of the floor to the underside of the roof access hatch should also be done at the initial stages to ensure the ladder isn’t too short or long. It may seem obvious, but this is an area that is commonly overlooked!
Importance of collaboration
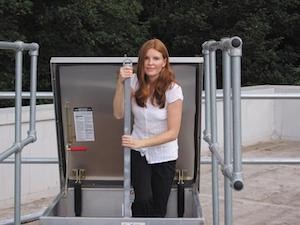 There are a range of elements that must be addressed when specifying ladders, particularly when gaining access to a roof. To ensure compliance with all relevant legislation and to ensure the long-term safety of individuals when using the ladder, it is vital that all considerations are sufficiently addressed at the initial stages of a building project.
There are a range of elements that must be addressed when specifying ladders, particularly when gaining access to a roof. To ensure compliance with all relevant legislation and to ensure the long-term safety of individuals when using the ladder, it is vital that all considerations are sufficiently addressed at the initial stages of a building project.
By working closely with manufacturers and taking a proactive approach, professionals can ensure the ladders specified are not only fit for purpose, but safely and successfully meet the unique requirements of each development.
For further information on Bilco UK’s complete range of roof access solutions, visit www.bilcouk.co.uk or call 01284 701696.

