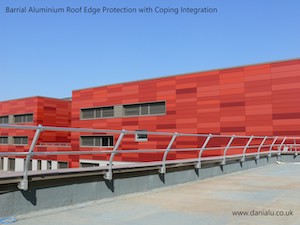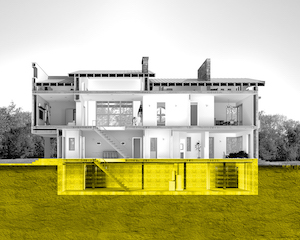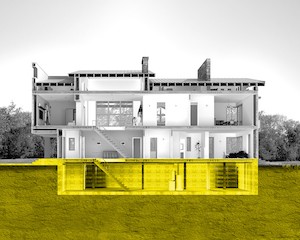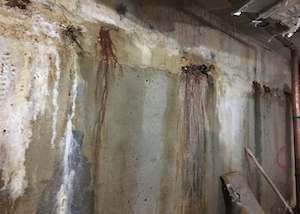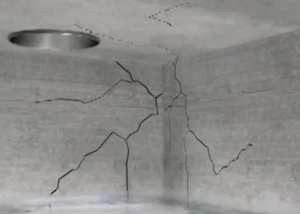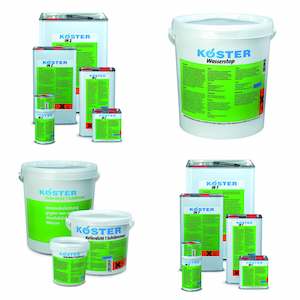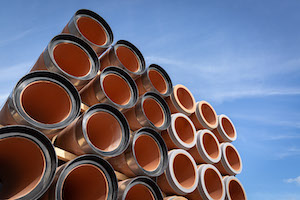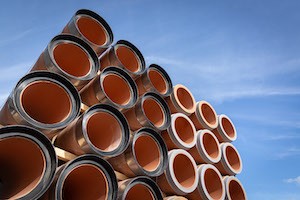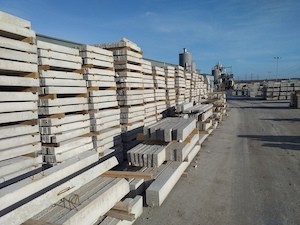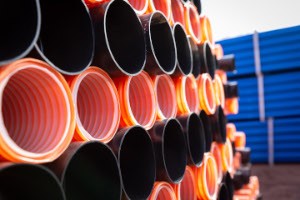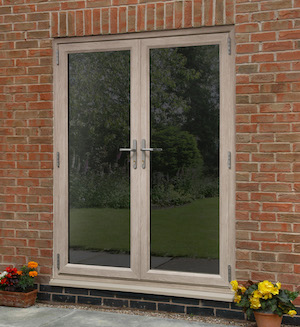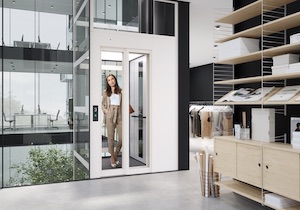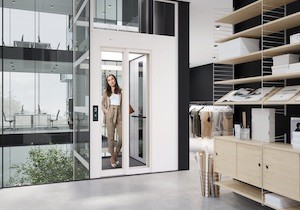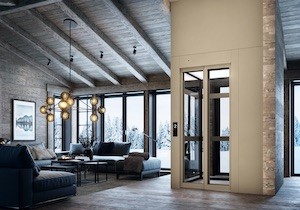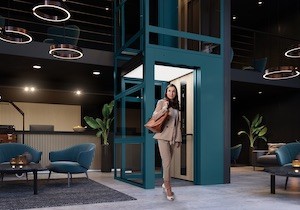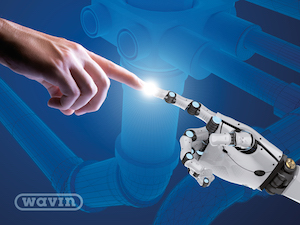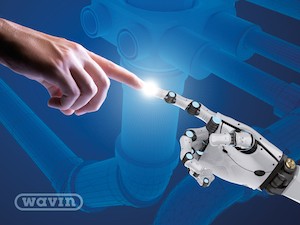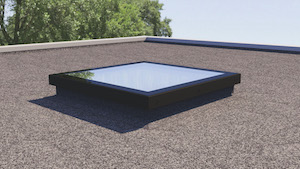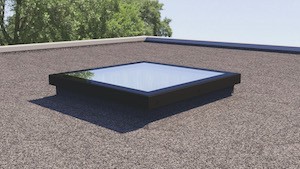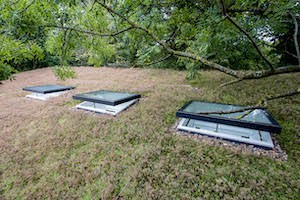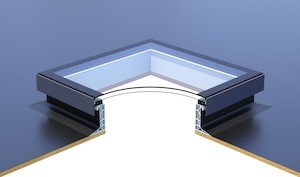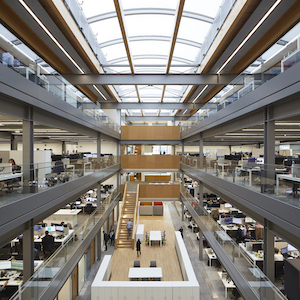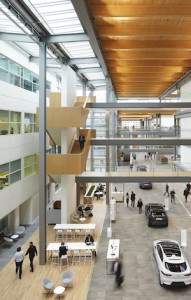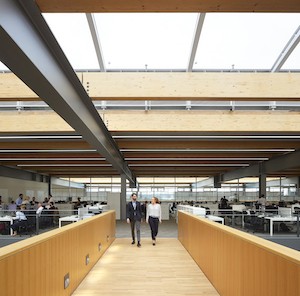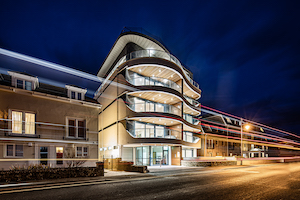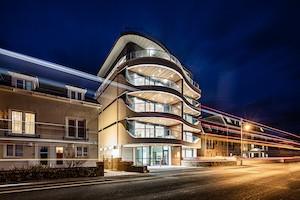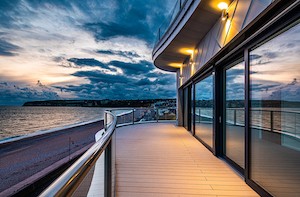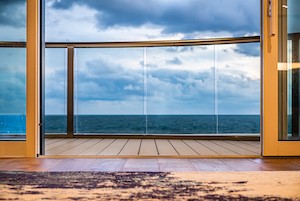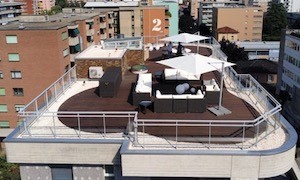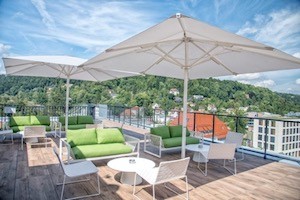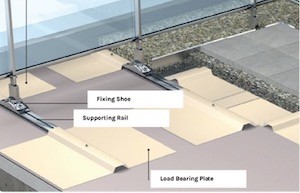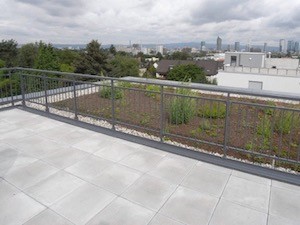View the Eurocell entry on BPindex
Visit the Eurocell website
Eurocell, the UK’s leading manufacturer, distributor and recycler of PVC-U building products in the UK, is giving installers an even more stylish option to offer customers with a new, flush sash French door.
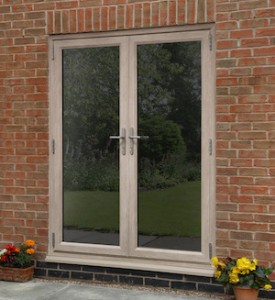 The new door design uses the stylish profile, attractive chamfered glazing rebate and patented gasket cover trim of Eurocell’s Aspect bi-fold door system, and offers a perfect complement to the seamless look of its Logik S Flush windows.
The new door design uses the stylish profile, attractive chamfered glazing rebate and patented gasket cover trim of Eurocell’s Aspect bi-fold door system, and offers a perfect complement to the seamless look of its Logik S Flush windows.
The contemporary flush finish and super slim sightlines are only part of the story, though. With no bulky, floating dummy mullion, there’s a truly uninterrupted view to be enjoyed from inside the house.
Meanwhile, the view from outside is enhanced by the use of elegant butt hinges rather than the conspicuous exterior flag hinges dictated by a rebated door. This discreet, adjustable pencil hinge design preserves the smooth exterior lines of the frame and sash in keeping with today’s design trends. Plus, it offers the option of inward or outward opening to increase design flexibility where space is limited.
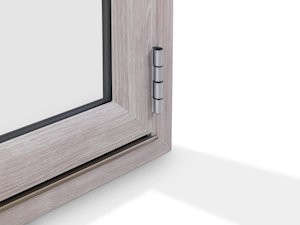 The new door will be available double or triple glazed and in the full range of 7 Aspect foil colours. Eurocell have confirmed an Anthracite Grey through-colour profile will also be offered as standard. A highly popular colour trend at the moment, especially in RMI projects, through-grey means none of the white PVC core is visible, even along the edges of the door frame. The result is a door with all the looks and style of an aluminium design, without the premium price.
The new door will be available double or triple glazed and in the full range of 7 Aspect foil colours. Eurocell have confirmed an Anthracite Grey through-colour profile will also be offered as standard. A highly popular colour trend at the moment, especially in RMI projects, through-grey means none of the white PVC core is visible, even along the edges of the door frame. The result is a door with all the looks and style of an aluminium design, without the premium price.
Another new addition is Eurocell’s door restrictor, which can be used with the latest French door and with Aspect bi-fold access doors. This allows the door to be left open in any position up to 90°, preventing it blowing open and damaging the hardware, or blowing shut and trapping fingers.
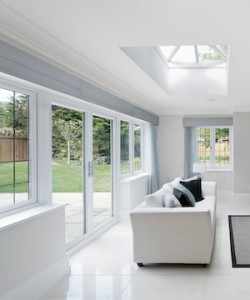
Like all Eurocell products, the latest French door is designed for simple, fast and accurate fabrication. In fact, fabricators who already make the Aspect profile system will be able to start right away with only a couple of additional items needing to be bought. It can even be used to fabricate single entrance doors too.
Following indicative testing to BS6375 and PAS24, the Aspect Flush French door is fully compliant with Part Q requirements for security, and in line with Eurocell’s commitment to sustainability that sees it recycle and re-use more PVC-U than any other manufacturer, it is made of at least 50% post-consumer material – Made & Recycled in the UK.
Despite the growth in bi-fold door installations in recent years, the French door remains the most popular choice of ‘lifestyle door’ among homeowners, with over 200,000 expected to be fitted this year alone. By introducing this new take on a design that has changed little in the last 30 years, Eurocell are hoping to galvanise sales still further and give their installer base another great product to take to their customers.
Ian Kernaghan, Eurocell Head of Product Design and Development, said the flush French door was one more example of Eurocell’s commitment to helping installers capitalise on emerging trends in the market:
“The new door design meets a need among homeowners for a flatter frames and less of the detailing that comes with more traditional profiles. It can also be installed with two threshold options – our standard frame, or a lower aluminium version for compliance with Part M regulations on building access.
“And of course, it offers complete peace of mind in the usual 10 year guarantee and 5 year hardware guarantee we provide with all our products.”
Find out more at Eurocell.co.uk/aspectflush
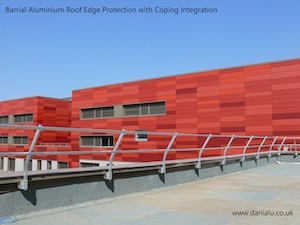 With all our manufacturing facilities up and running, Dani Alu are supplying an un-rivalled range of collective roof and balustrade systems meeting a diverse range of project applications. Not only manufacturers of the Panorama balustrading range (including the unique freestanding glass systems), but also the uncompromising range of Barrial aluminium roof edge protection systems.
With all our manufacturing facilities up and running, Dani Alu are supplying an un-rivalled range of collective roof and balustrade systems meeting a diverse range of project applications. Not only manufacturers of the Panorama balustrading range (including the unique freestanding glass systems), but also the uncompromising range of Barrial aluminium roof edge protection systems.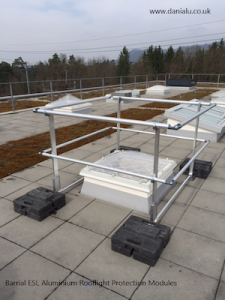 Manufactured in aluminium, Barrial technically and aesthetically offers a superior choice in edge protection for flat roof safety.
Manufactured in aluminium, Barrial technically and aesthetically offers a superior choice in edge protection for flat roof safety.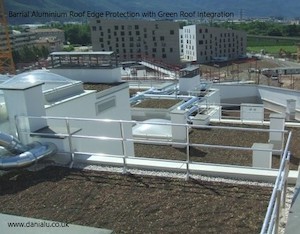 Green roof integration – Concealed base rails improves the finish and minimises trip hazards
Green roof integration – Concealed base rails improves the finish and minimises trip hazards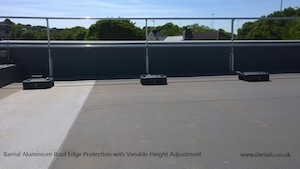 The most comprehensive range of aluminium guardrail and balustrade systems, always supplied and installed to meet the specific national standards for the application, Dani Alu will assist at all stages of the project to guarantee a safe, compliant and low maintenance system results.
The most comprehensive range of aluminium guardrail and balustrade systems, always supplied and installed to meet the specific national standards for the application, Dani Alu will assist at all stages of the project to guarantee a safe, compliant and low maintenance system results.
