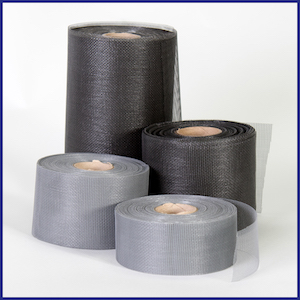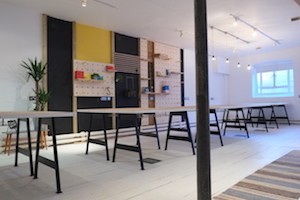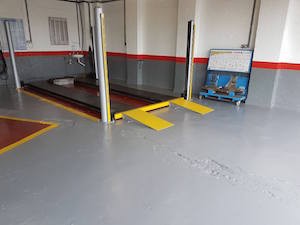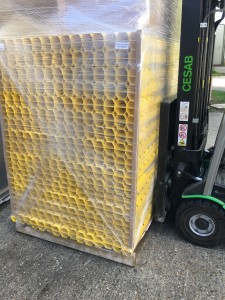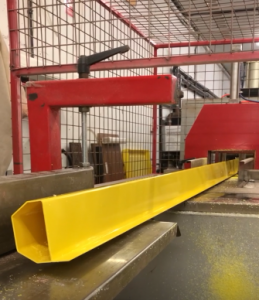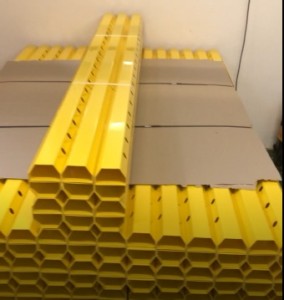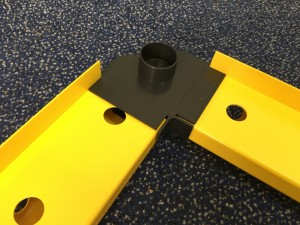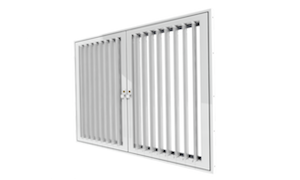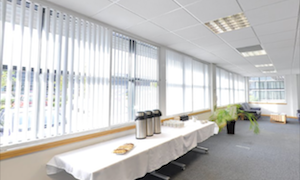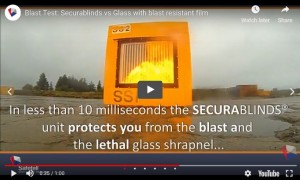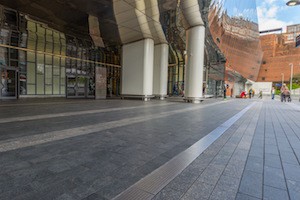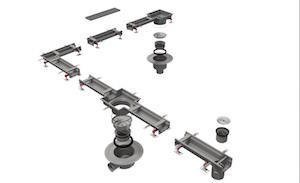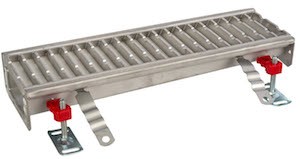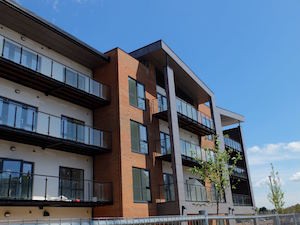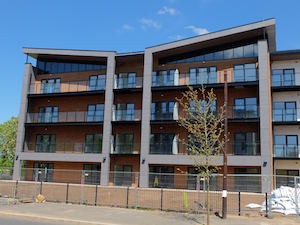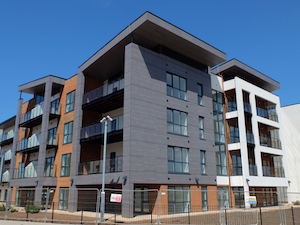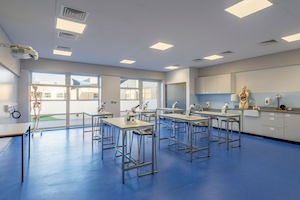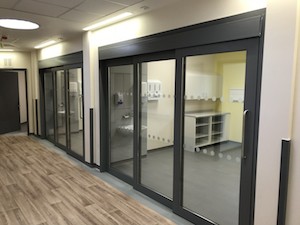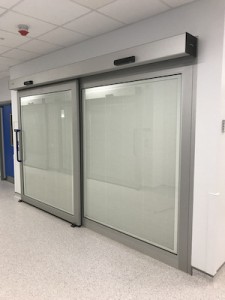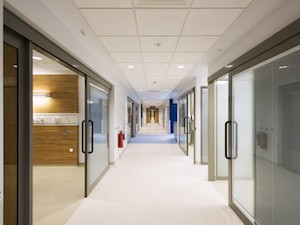View the Howe Green entry on BPi
 Howe Green Ltd, the UK’s leading manufacturer of fabricated metal access covers, has recently launched a new CPD seminar.
Howe Green Ltd, the UK’s leading manufacturer of fabricated metal access covers, has recently launched a new CPD seminar.
The CPD – “Safe Access All Areas: Floor Access” has been accredited by RIBA and is listed on the RIBA CPD website – www.ribacpd.com.
The aim of the CPD is to help architects and specifiers gain a greater insight into the key considerations when specifying floor access covers.
Floor access covers provide a safe and easy way to overcome the challenge of accessing building services concealed under floors. As a small part of an overall construction project floor access covers are often an overlooked element of the building envelope. However, the consequences of specifying an access cover that is inappropriate for the environment where it is being installed can have far-reaching, and costly, implications. Choice of materials, such as stainless steel or aluminium, loading performance, floor finish and fire rating are examples of just some of the different design parameters that need to be considered when specifying floor access covers.
Health and safety remain at the forefront of specification in the construction industry. The CPD outlines how floor access covers can be moved safely and in line with the Manual Handling Operations Regulations (MHOR) 1992, CDM 2015 Regulations and Building Regulations.
Floor access covers may seem a simple, straightforward product to specify however getting the specification right for the intended use and ensuring the requirements for both performance and aesthetics are met can be fraught with complexity.
James Fisher, MD of Howe Green, explains, “For over 35 years Howe Green has built an incredible amount of expertise and knowledge in the niche area of floor access covers. This new CPD is an opportunity to share our learning with fellow building services professionals.
“We are committed to providing architects and specifiers with all the necessary tools to ensure the correct specification of access covers. The more information and resources that we can make available the better informed their decision making will be when it comes to specifying the right access cover for the installation environment. ”
Howe Green’s Business Development Managers, Chris George and Richard Fletcher, will be responsible for delivering the CPD. Classified under the RIBA Core Curriculum by design, construction and technology the hour-long seminar aims to cover general awareness of specifying floor access covers.
If you would like to find out more about the CPD or make a booking for your company please call Sue Marler on 01920 463 230 or email cpd@howegreen.co.uk.


