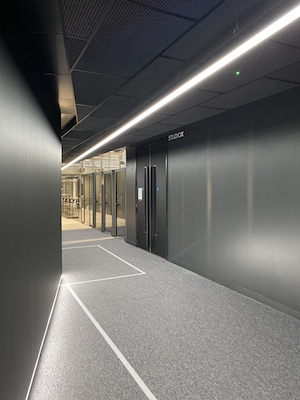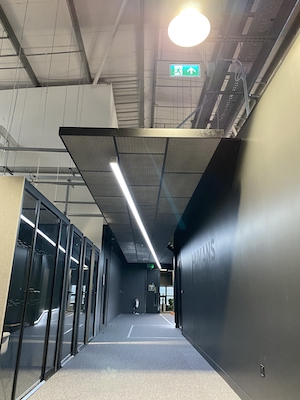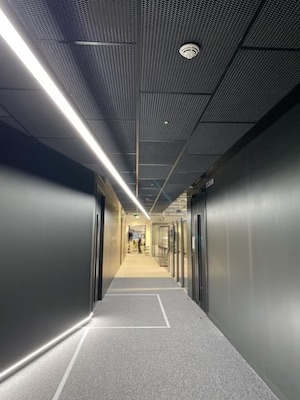View the QIC Trims entry on BPindex
QIC TRIMS FEATURE CEILING AND GLASS PARTITIONS ARE IDEAL FIT FOR SPORTSWEAR COMPANY’S STUNNING NEW CAMPUS
 QIC Trims supplied a stunning feature ceiling and a series of glass partitions for a multimillion-pound state-ot-the-art campus that is designed to inspire innovation and further the success of one of the world’s fastest-growing sportswear brands.
QIC Trims supplied a stunning feature ceiling and a series of glass partitions for a multimillion-pound state-ot-the-art campus that is designed to inspire innovation and further the success of one of the world’s fastest-growing sportswear brands.
The 56,888ft2 building, which is located in Solihull near Birmingham, is the creative HQ of fitness clothing and accessories provider, Gymshark. The company’s astonishing rise is one of the most inspiring business success stories of recent years. University friends, Ben Francis and Lewis Morgan, founded the business in 2012 whilst still teenagers. What started as a cottage industry, with the pair manufacturing clothes in Ben’s parents’ garage, has less than a decade later mushroomed into a worldwide brand with offices in cities across the globe. In 2020, the Gymshark brand was valued at more than £1 billion.
 The company’s new campus stands alongside its UK HQ, as well as its gym and innovation hub on the same West Midlands site. Every aspect of the new building is designed to fuel creative energy amongst employees and boost Gymshark’s promotional output. Its uber-contemporary open plan offices provide huge floorspace for the inclusion of a number of innovative installations such as meeting pods, podcast recording suites and a photographic studio. In-keeping with the offices’ stylishly-industrial aesthetic, the client required a ‘statement’ ceiling to facilitate the design of a tunnel-effect entrance that leads into the building’s most creative area.
The company’s new campus stands alongside its UK HQ, as well as its gym and innovation hub on the same West Midlands site. Every aspect of the new building is designed to fuel creative energy amongst employees and boost Gymshark’s promotional output. Its uber-contemporary open plan offices provide huge floorspace for the inclusion of a number of innovative installations such as meeting pods, podcast recording suites and a photographic studio. In-keeping with the offices’ stylishly-industrial aesthetic, the client required a ‘statement’ ceiling to facilitate the design of a tunnel-effect entrance that leads into the building’s most creative area.
For this imaginative architectural feature, QIC Trims worked alongside fit-out specialists Proline Internals to design and manufacture the 30m x 5m metal-based meshed ceiling. The free-hanging raft system, which ‘floats’ between walls and the ceiling to allow natural airflow, was used to inspire a ‘wow’ factor amongst staff and visitors. From its outer perimeter section to the bespoke mesh tiles which are fitted within a bespoke grid design, QIC Trims supplied the entire free-hanging ceiling system. The feature achieved its aim; it’s inspired a ‘wow’ factor amongst staff whose work involves innovating projects and ideas to maintain Gymshark’s industry-leading profile.
 Additionally, a double-glazed system from QIC Trims’ glass partition range provided an acoustic barrier for a series of office meeting rooms within the campus. The partition’s minimalist and sleek profile belies its robust capability in reducing sound transference, allowing meetings to take place in private despite the offices’ open plan nature. QIC Trims also supplied skirting trim for the office; its specially adapted channels allowing for the incorporation of LED lighting.
Additionally, a double-glazed system from QIC Trims’ glass partition range provided an acoustic barrier for a series of office meeting rooms within the campus. The partition’s minimalist and sleek profile belies its robust capability in reducing sound transference, allowing meetings to take place in private despite the offices’ open plan nature. QIC Trims also supplied skirting trim for the office; its specially adapted channels allowing for the incorporation of LED lighting.
The Gymshark installation provides further proof of QIC Trims’ ability to bespoke design and manufacture ceilings and other vital ancillary solutions which meet a project’s practical and aesthetic demands. It certainly helped ensure the sportswear specialist’s new building is fit for purpose as a creative campus.
