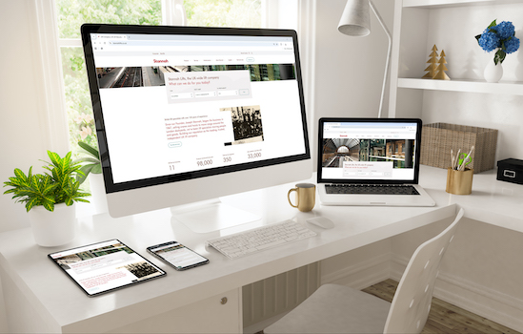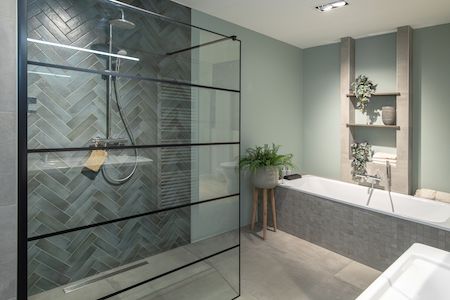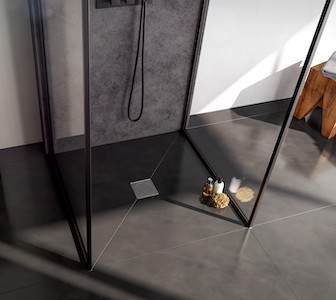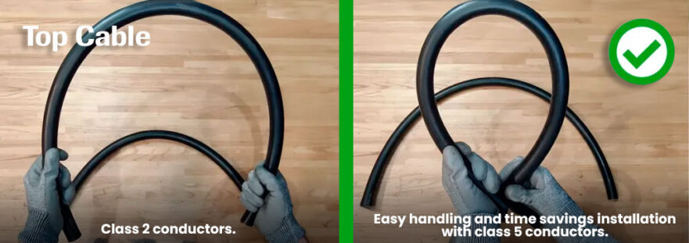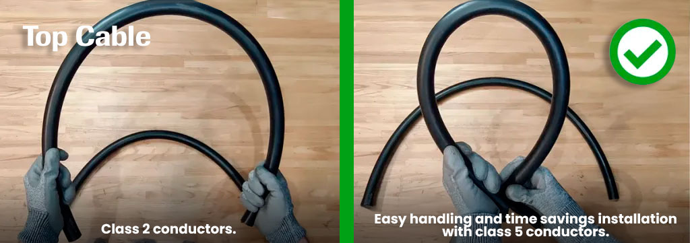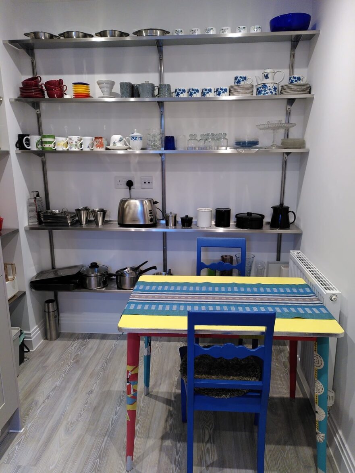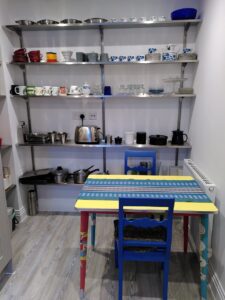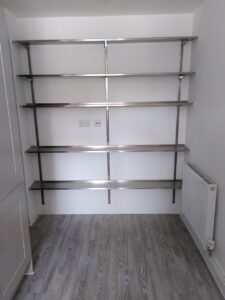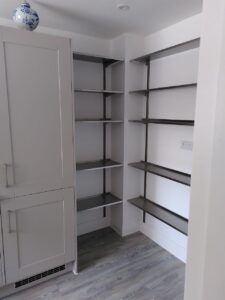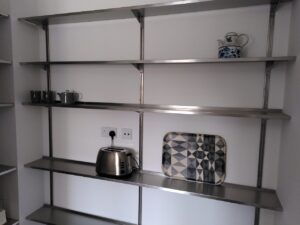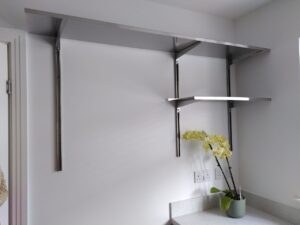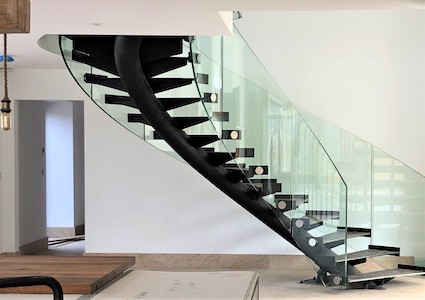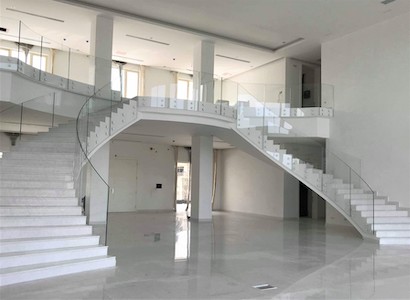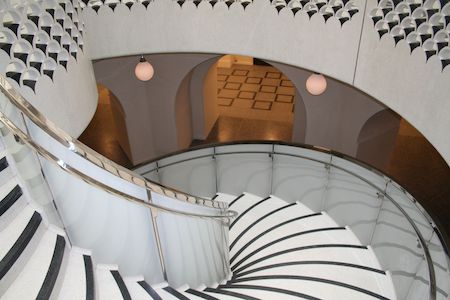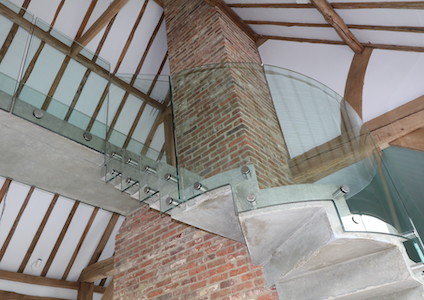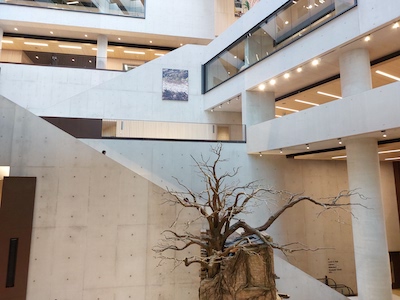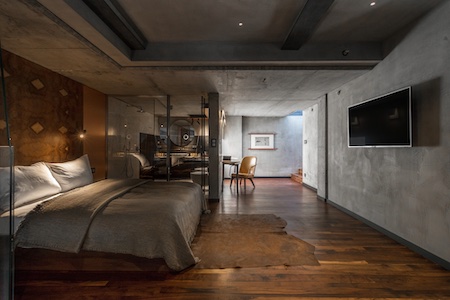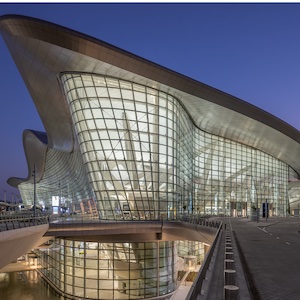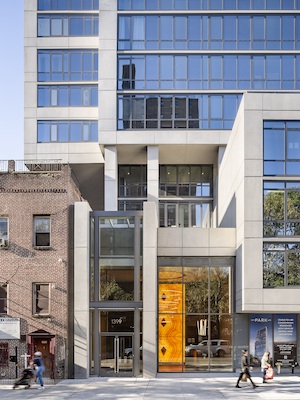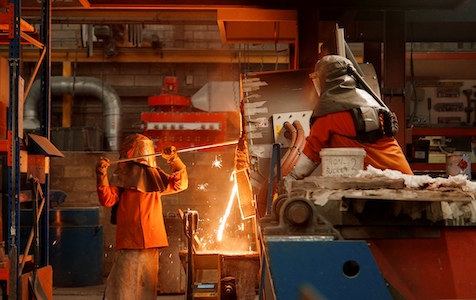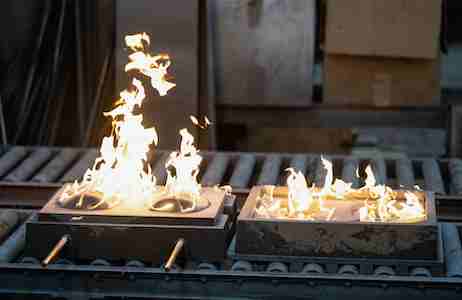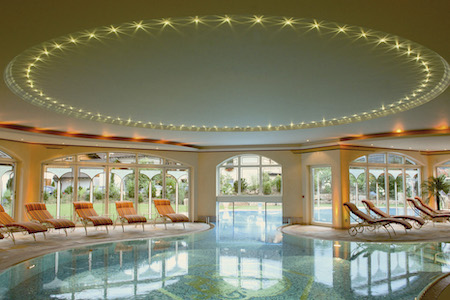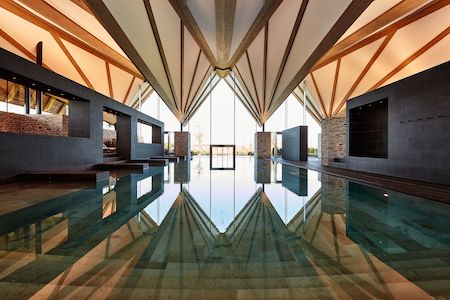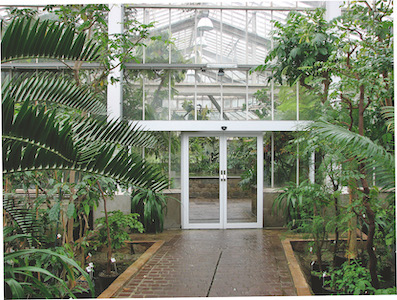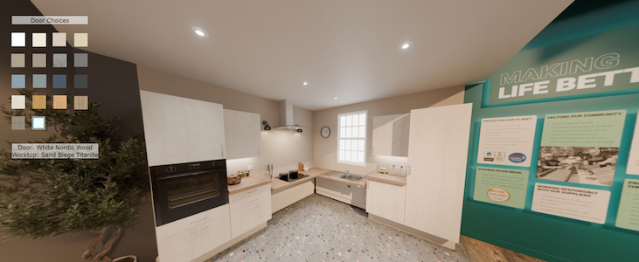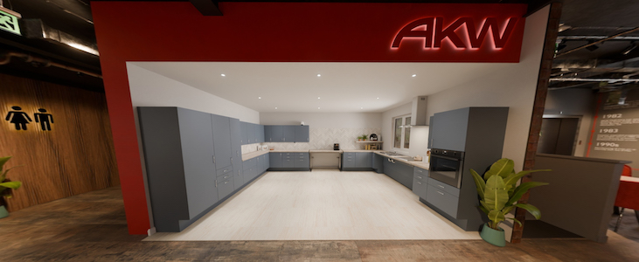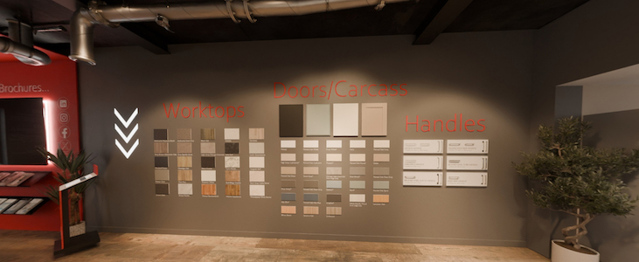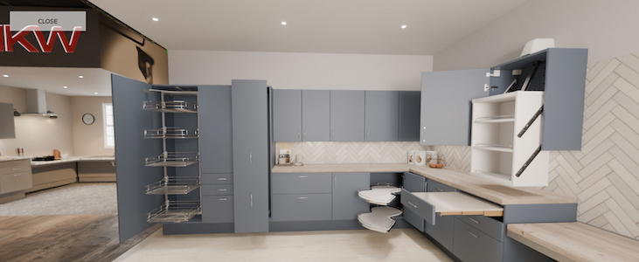View the GEZE UK entry on BPindex
With 2026 now underway, it feels like the right moment to pause, reflect and look ahead. The past year presented both challenges and opportunities for the construction and building products sector, and this was no exception for GEZE UK. To kick off the year, GEZE UK Marketing Manager Lewis Tandy caught up with Managing Director Kaz Spiewakowski to discuss the company’s performance in 2025, plans for the year ahead, his personal journey and his outlook on the industry.
Lewis Tandy (LT): Hi Kaz, thanks for sitting down with me today. Let’s start with the big picture, how was 2025 for the business?
 Kaz Spiewakowski (KS): Hi Lewis, no problem. Overall, I’d say 2025 was another positive year for GEZE UK. It wasn’t without its challenges and despite difficult trading conditions we made real progress across the business. There was significant uncertainty in the market but we stayed focused on doing the right things which really showed in our results.
Kaz Spiewakowski (KS): Hi Lewis, no problem. Overall, I’d say 2025 was another positive year for GEZE UK. It wasn’t without its challenges and despite difficult trading conditions we made real progress across the business. There was significant uncertainty in the market but we stayed focused on doing the right things which really showed in our results.
Importantly, we didn’t just focus on turnover. We focused on improvement across the business, including improving our relationships with customers and partners, which puts us in a much stronger position heading into 2026.
LT: What were some of the key achievements or highlights from last year?
KS: There were quite a few, actually. Firstly, from a business point of view, we improved our customer service which is an ongoing process requiring training and change in behaviour and while we have improved, we intend to continue this improvement in the coming year.
I’m also pleased to say that we exceeded our profitability targets for the 2024/2025 financial year, which is a good result and not to be underestimated in what is a tough economic environment. Clearly its pleasing to say that we are on a strong financial base which while keeping our shareholders happy, allows us to invest in people and processes to improve the business but also gives our suppliers confidence in dealing with GEZE.
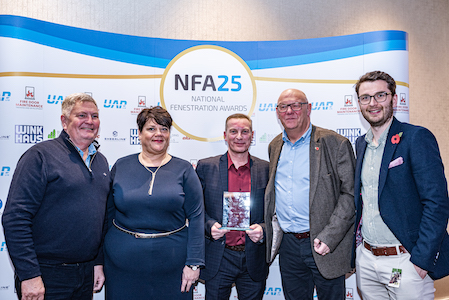 It was great to see GEZE recognised at the National Fenestration Awards, where we won ‘Fire Door Product of the Year’ for the Slimdrive EMD-F Powered Swing Door Drive.
It was great to see GEZE recognised at the National Fenestration Awards, where we won ‘Fire Door Product of the Year’ for the Slimdrive EMD-F Powered Swing Door Drive.
Also, in September we successfully completed recertification by LRQA for ISO 9001, 14001 & 45001, which is a tremendous achievement and vital in assisting us operationally in a world where compliance and validation of compliance is critical to success.
Finally, 2025 saw GEZE undertake significant CSR activities, in particular our charity work on behalf of Kids Village and Lichfield Canal Trust was fantastic to see.
LT: Were there any particular challenges the business had to navigate in 2025?
KS: Like most businesses, one of our biggest challenges in 2025 was managing increased costs across the board. From materials and logistics through to energy and operational expenses, pressures continued to rise, and that’s something the whole industry has had to navigate.
The key for us was finding the right balance, absorbing costs where we could, being transparent with customers and making smarter decisions internally. It pushed us to look closely at how we operate, improve efficiencies and focus even more on delivering great value and service to our customers.
LT: Switching gears a bit, can you tell us about your background and how you ended up as Managing Director at GEZE UK?
KS: My background and Education is an engineer, both apprentice trained and I achieved a BEng in Mechanical Engineering from the University of Birmingham. Although, I always knew that pure engineering was not my future and I quickly set about rounding out my experience with operational and commercial roles. I held MD roles in the precision engineering sector supplying a wide variety of challenging sectors, including electronics and automotive, which was a great experience and has set my standards when I came in to the supply of products in the construction sector, firstly with Exidor and latterly GEZE. I’ve always been ambitious and willing to test my ability to adapt and learn, which took me from Exidor to what was an attractive opportunity with a well respected German manufacturer and I’ve been here now for 13 years.
LT: How would you describe your leadership style?
KS: You’re probably better asking some of your colleagues but I think I have an open style. My communication tends to be clear and direct. I don’t believe in micro-managing as I believe managers should manage, the clues in the title. That doesn’t mean that I’m not close to the business but people tend not to enjoy their role if they are constantly told what to do. I believe you need to be empowered to make decisions but clearly there needs to be logic behind the decision and if it goes wrong then that’s ok as long as we learn from the mistake.
Finally, I hope that I facilitate people to become better, my aim is to always leave a business in a better position than I found it when I joined and a lot of that is due to the people and the culture. As I said, you probably need to validate this with your colleagues!
LT: Turning to 2026, what’s the focus for GEZE UK?
KS: The main theme for 2026 is improving processes and efficiencies to deliver sustainable, sensible growth. We want to keep moving forward, but in a way that’s right for the business and our customers.
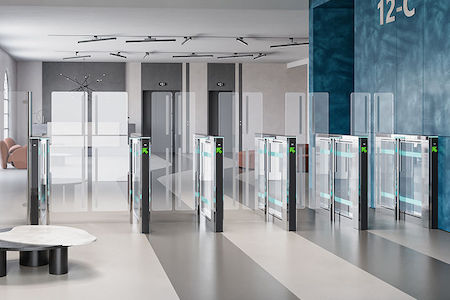 We’re planning to introduce some exciting new products, including the TS 7000 door closer, “my GEZE Control” a smart solution for networking doors, windows and safety systems, while continuing to build on the strengths of our existing range, like our PACE [Pedestrian Access Control Equipment] line. As always, our focus is on delivering solutions that help create safer, more efficient, and better-performing buildings.
We’re planning to introduce some exciting new products, including the TS 7000 door closer, “my GEZE Control” a smart solution for networking doors, windows and safety systems, while continuing to build on the strengths of our existing range, like our PACE [Pedestrian Access Control Equipment] line. As always, our focus is on delivering solutions that help create safer, more efficient, and better-performing buildings.
Education will be a major focus for us in 2026. We’re keen to expand our CPD offerings, helping architects and specifiers tackle increasingly complex requirements with confidence.
We’re also committed to investing in our people and strengthening our team where needed, ensuring we continue to deliver the best value and expertise to our customers.
In short, there is lots planned for 2026, so watch this space!
LT: What’s your outlook for the industry as a whole over the next few years?
KS: I think there’s nervousness about the year ahead but overall the sector is forecast to grow, albeit a small amount, which is positive. Cost pressures and regulatory requirements aren’t going away but there’s still significant activity in the sector with a real focus on improving building performance and delivering better long-term value, which is a positive thing.
At the same time, the industry will need to address the ongoing skills gap. Finding and developing young talent to replace experienced tradespeople retiring from the sector is going to be crucial. Collaboration, training and creating clear career paths will be key if the industry is going to keep up with demand and continue delivering high-quality projects.
LT: Finally, is there anything else you’d like to say as we start 2026?
KS: Just a genuine thank you. To our customers, partners, and suppliers, your support and trust mean a lot to us. We’re excited about what’s ahead and committed to continuing to deliver the same level of service, quality and expertise people expect from us.
We’re looking forward to building on what we’ve achieved and making 2026 another strong year.
For any general enquires, please contact us via our website or email:
Website: www.geze.co.uk/en
Email: info.uk@geze.com


