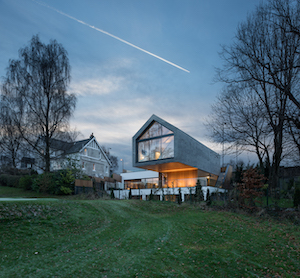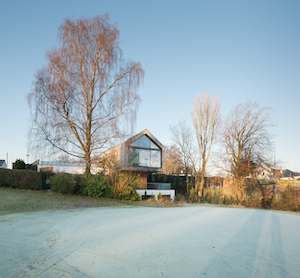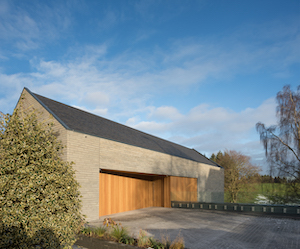View the Rundum Meir entry on BPindex
 Contemporary architecture is continuously pushing the boundaries and redefining the purpose of familiar building elements, including the garage door as the unique TrägerHAUS dwelling near Glasgow demonstrates.
Contemporary architecture is continuously pushing the boundaries and redefining the purpose of familiar building elements, including the garage door as the unique TrägerHAUS dwelling near Glasgow demonstrates.
The award-winning property by architects HAUS Collective features an elegant, completely bespoke side sliding sectional garage door designed, manufactured and installed by Rundum Meir. This distinctive feature on the house’s outward facing elevation, is one of the first elements that greets anyone visiting the property, which is why it was important to ensure its design and quality is fitting for an ultra-high specification house.
The TrägerHAUS was a finalist in the BBC’s 2020 Scotland’s Home of the Year awards. During their visit, the competition’s judges described the house as “a really well-made building” and, during a discussion on the property’s appearance on arrival, one judge commented how “it is difficult to make something look that neat with so few materials.”
 But it is not only the BBC Home of the Year judges who have been drawn to the TrägerHAUS. The ambitious contemporary residence, which extends to approximately 3,750 square feet, was also named as one of the top 100 houses in Scotland since 2000 by the Royal Incorporation of Architects in Scotland (RIAS).
But it is not only the BBC Home of the Year judges who have been drawn to the TrägerHAUS. The ambitious contemporary residence, which extends to approximately 3,750 square feet, was also named as one of the top 100 houses in Scotland since 2000 by the Royal Incorporation of Architects in Scotland (RIAS).
Built on the periphery of the Upper Whitecraigs Conservation Area on a plot that slopes down from a main thoroughfare, the TrägerHAUS sits comfortably in its residential context being relatively unassuming – disguising its more dramatic architecture at the rear.
Whilst the scale and main volume of the house may not be apparent at street level, this does not detract from the visual appeal of the property as a result of careful consideration of the materials for the home’s outward-looking elevation and main entrance.
 Key to this was the decision to utilise an elegant Rundum Meir side sliding sectional garage door. The door’s manufacture in Siberian Larch ensures consistency with property’s other timber cladding elements which perfectly complement the Caithness stone masonry. Fully automated for ease of opening and closing, the garage door operates with the smoothness and reliability that reflects the level of quality which runs through the whole building.
Key to this was the decision to utilise an elegant Rundum Meir side sliding sectional garage door. The door’s manufacture in Siberian Larch ensures consistency with property’s other timber cladding elements which perfectly complement the Caithness stone masonry. Fully automated for ease of opening and closing, the garage door operates with the smoothness and reliability that reflects the level of quality which runs through the whole building.
As with all Rundum Meir garage doors, this side sectional door was bespoke manufactured by its team of skilled craftsmen and women in Germany. As each door is made to order in numerous types of timber, including Nordic Spruce, Superior Spruce, Larch, Hemlock, Oak and Sapele, any architectural specification can be easily accommodated. This provides the freedom to design the external envelope to incorporate an interesting garage door feature that makes a significant contribution to delivering on the client’s aesthetic ambitions.
Rundum Meir side sliding sectional garage doors features panels suspended from a top track, which slot perfectly into either a traditional U-channel with drainage facilities, or a surface mounted T-bar at the foot of the door. Constructed with a double skin timber insulation and fittings which require little maintenance, the doors offer exceptional stability and durability, conforming to all relevant building standards including BS EN 13241 Part 1 Industrial, commercial and garage doors and gates for total peace of mind.
Find out more about the range of bespoke, exceptional quality garage doors available from Rundum Meir at www.rundumgaragedoors.co.uk.
