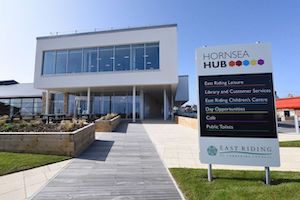 So, you have made the decision to build a timber frame house with current construction methods?
So, you have made the decision to build a timber frame house with current construction methods?
This is certainly a very attractive proposition, capable of achieving fantastic thermal performance exceeding current building regulations while maximising the design opportunities.
One of the reasons you likely chose this method of construction was the speed of construction.
You want to achieve an attractive rendered finish to complement your house, but how exactly do you do this?
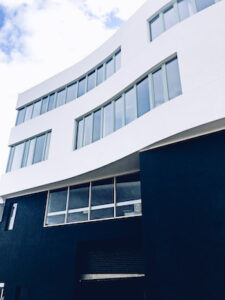 You could build an external blockwork skin, but with off-site manufacturing, the timber frame can often be erected in a matter of days; so you don’t want to have to wait months for an external block skin to be built to achieve your desired finish.
You could build an external blockwork skin, but with off-site manufacturing, the timber frame can often be erected in a matter of days; so you don’t want to have to wait months for an external block skin to be built to achieve your desired finish.
Then there is always the traditional option of sand and cement on EML fixed to stud work with building paper.
Whilst the materials are fairly cost-effective, this method can be problematic if your timber frame experiences any movement, as this can crack the render.
The accepted “modern” method is to batten off the breather membrane and fix a render carrier board to create a ventilated cavity and apply a thin-coat render system.
At SAS, we have developed ProWall, a fully ventilated, fully rendered rainscreen, combining high-quality materials to create a comprehensive and fully warranted system.
The advantages of using ProWall are as follows:
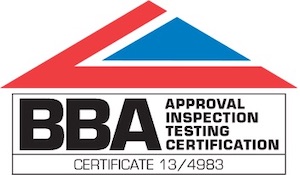 System durability up to 60 years – BBA certificate 13/4983
System durability up to 60 years – BBA certificate 13/4983- Horizontal ventilated cavity barrier seals tested to 99 mins integrity
- Available in 30 standard colours plus RAL and NCS matching to 65000+ colours
- 10-year system warranty
- Reduced preliminary costs due to quick installation
- Clear cavity – Creating a breathable render system
- Highly water-repellent silicone resin finish
- Low maintenance costs
- Suitable for curved facades will bend to 1.5m radius
- Suitable for use in very severe exposure zones
- Category 1 hard-impact tested – suitable for areas of high foot traffic
ProWall can be used to create a modern, crisp finish, providing sharp lines alongside glass, wood, or alternative forms of cladding.
System Breakdown
Typically, the timber frame is lined with OSB and covered with a breather membrane.
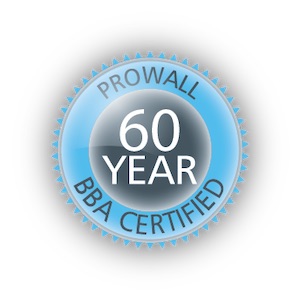 Battens are secured in line with the frame then the ProBoard render carrier board is set on top, alongside specialised ventilation beads and slip joints to allow for any potential movement.
Battens are secured in line with the frame then the ProBoard render carrier board is set on top, alongside specialised ventilation beads and slip joints to allow for any potential movement.
Also, intumescent strips are installed, providing additional fire protection between floors.
Once the board work is complete, a highly polymer-modified basecoat is applied and fully embedded with a fibreglass reinforcement mesh to tie everything together.
Once cured, a colour primer is applied, followed by a highly water-resistant and flexible silicone thin coat.
The whole system achieves a 60-year BBA certification.
Creative Freedom
The silicone render topcoat is through-coloured, and with 30 standard colours, we likely have something that will suit your requirements.
However, if you are looking for something particular, we can also match most standard colour charts such as NCS, RAL and British Standard.
With over 65,000 possible colours, the possibilities are only limited by your imagination.
As well as the vast array of colour options, the boards used within the system has a bending radius of 1.5m; this allows curved walls to be easily achieved, giving you additional freedom in design.
ProWall can be used to clad steel frame structures. If used with helping hands brackets, the system can achieve the same quality finish on large residential or commercial buildings.

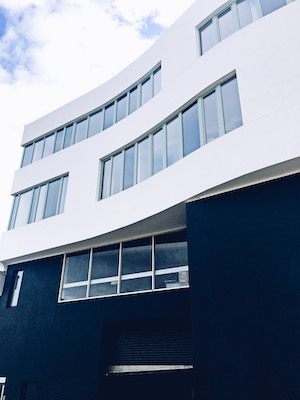
 View the SAS entry on BPindex
View the SAS entry on BPindex