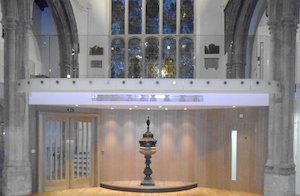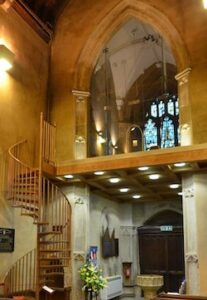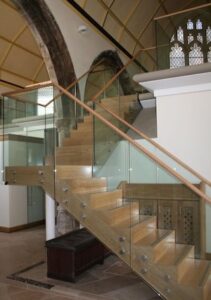View the Ion Glass entry on BPindex
Modifying conservation and heritage buildings to meet contemporary requirements is a challenge, especially when additional space is required and it’s not possible to extend or change the original architecture.
Peter Hazeldean, MD of ecclesiastical and heritage glass specialists Ion Glass, recommends looking upwards. He said: ‘Buildings designed to inspire awe with high ceilings and towers often have more space within the body of the church than room to build externally. Adding a gallery or mezzanine floor can significantly extend the floor area.
Maximum use of structural glass ensures that ancient stonework and carvings remain visible and that light flow is unimpeded, especially where stained glass windows are integral to the appearance and atmosphere of the original building.’
 St Andrew Undershaft is located in the heart of the financial centre of London on St Mary Axe – a rare example of a city church that has survived both the Great Fire of London and the Blitz. The magnificent stained glass windows are set high in the walls, providing gentle natural light.
St Andrew Undershaft is located in the heart of the financial centre of London on St Mary Axe – a rare example of a city church that has survived both the Great Fire of London and the Blitz. The magnificent stained glass windows are set high in the walls, providing gentle natural light.
St Andrew’s has become a vibrant centre for bible studies and prayer meetings, arranging small groups throughout the day, seven days a week. Students come from all walks of life including city workers, university and college students, women’s groups and children with around 2500 people using the centre every week. More functional space was a priority for the building but hemmed in on all sides by modern buildings and busy roads an extension was out of the question.
The solution is an attractive gallery area that has increased the floor space, provided a separate meeting room that can either be closed for privacy or opened up for additional space; new toilets and disabled facilities.
Frameless balustrade
The gallery is enclosed by a stunning and contemporary frameless glass balustrade which was designed without a handrail so it has no visual impact. People using the gallery have an unimpeded view of proceedings in the church, whilst visitors to the church are still able to enjoy the magnificent leaded windows.
Buildings Manager Tony Thomas said, ‘It was essential for us that we made full use of the natural light and that people could see the window. We wanted the gallery to be an extension of what is happening within the main body of the church without any visual obstruction.’
The glass installation was undertaken by Ion Glass, who have developed various styles of balustrade to meet different internal and external needs.
Wholly frameless, the balustrade at St Andrews is constructed from 21.5mm toughened laminate glass, bolt fixed to the substrate of the gallery floor with a single row of stainless steel bolts – a unique system developed by Ion Glass for a functional and stylish result. A white film applied directly to the glass wholly masks the unfinished edge of the floor. With curved panels at either end it provides a stunning sweep of glass across the whole width of the gallery.
With no visible clamps, posts or a handrail the installation is deceptively simple. As Peter Hazeldean, commented, ‘It’s the minimalist finish that makes this such an impressive result. We’re very proud to have developed the techniques that allow us to install structural glass that meets all loading requirements with so few obvious fixings.’
The glass is matched at the rear of the gallery with a straight balustrade across the stairwell and a glass panel to protect the stained glass window. To avoid any impact on the stone mullions of the window the glass is mounted on spider fixings attached to bespoke stainless steel brackets.
A further curved balustrade at the side of the gallery looks over the entrance, providing visitors with natural light from the window as soon as they enter the building and separating the gallery from the ancient stone arch of the doorway.
‘We’re delighted with the result,’ added Tony. ‘Occasionally more traditionalist visitors to the church have been surprised by such a contemporary installation but it’s here for a purpose. We needed a functional building that a large number of people can use every day and that’s what we’ve achieved.’
Bell-ringing platform with acoustic glass screen
 St Peter’s Church in Dunchurch, near Rugby dates back to the 13th century and the original bell-ringing platform was situated deafeningly close to the bells. A lowered platform was created to separate the bell-ringers from the bells themselves and to provide an acoustic barrier between the bells and the organ. The design blends with the architecture of the church, in particular ensuring that the beauty of the stained glass window at the end of the nave was preserved.
St Peter’s Church in Dunchurch, near Rugby dates back to the 13th century and the original bell-ringing platform was situated deafeningly close to the bells. A lowered platform was created to separate the bell-ringers from the bells themselves and to provide an acoustic barrier between the bells and the organ. The design blends with the architecture of the church, in particular ensuring that the beauty of the stained glass window at the end of the nave was preserved.
Ion Glass were commissioned to produce all the glass work for the new platform, including the full height screen, glass balustrades and a protective glass panel in front of the window.
Triple panels of Planar glazing were produced to fit across the apex of arch, fitted into a bespoke stainless channel made to the exact shape of the stonework. The channel compensates for a 75mm difference between the two sides of the span which were not apparent visually until an accurate template was produced prior to manufacture.
The door to the chamber pivots on bespoke stainless hinges between two side screens which are reinforced by structural glass fins that ensure the absolute stability of the installation whether the door is open or closed. The stylish handles reflect the shape of the arch.
The balustrade across the front of the new platform was manufactured in 15mm toughened glass, resin anchored into bespoke bracketry powder coated in bronze to match the spiral staircase.
‘We supply all the metal work relating to our glass installations,’ said Peter Hazeldean. ‘Most installations require something very specific to complement the glass, whether it’s hinges, handles or brackets in bespoke finishes. The bronze powder coating and unusual door handles at St Peter’s tie the whole installation together and help blend the old with the new.’
St Clement’s Church, Hastings
 A legacy left to St Clement’s church in Hastings was designated to be used solely for internal improvements. An internal meeting room was designed that would provide flexibility for a variety of purposes from a permanent and accessible base for the parish office to craft fairs, exhibitions and festivals. The space above the meeting room forms a mezzanine platform, accessed by a staircase to the rear of the installation, maximising the capacity of the church.
A legacy left to St Clement’s church in Hastings was designated to be used solely for internal improvements. An internal meeting room was designed that would provide flexibility for a variety of purposes from a permanent and accessible base for the parish office to craft fairs, exhibitions and festivals. The space above the meeting room forms a mezzanine platform, accessed by a staircase to the rear of the installation, maximising the capacity of the church.
Encircled with a glass balustrade that extends down the staircase the whole installation adds a functional, modern capacity to this old-town centre church, opening it up to a much wider community. The glass balustrading on the staircase is bolted into position with load bearing decorative stainless steel bolt fixings, adding a stylish contemporary finish and had to be hoisted onto the platform using a genie lift, which was small enough to use inside the church without damaging the fabric of the building but nevertheless big enough to take the load of the glass.
The whole installation is topped with a beautiful bespoke European Oak handrail (also supplied by Ion Glass) that fits seamlessly all around the upper level and down the staircase.
‘The result looks deceptively simple,’ continued Peter, ‘but the panels around each stone arch had to be accurately templated and the glass cut with a computer controlled water jet for accuracy. Ensuring that the arch panels could be subjected to the toughening process and that they would subsequently sit in the exact position across the span of balustrade was a challenge for our technicians. We’re delighted with the result!’
‘Glass balustrades, doors and screens offer the optimum result in so many heritage buildings,’ continued Peter. ‘Each heritage installation raises different challenges but it’s always a pleasure to work in ancient buildings, bringing new life to old spaces and blending old with new.’
For more information about Ion Glass or to discuss your project visit www.ionglass.co.uk or call 0345 658 9988.
