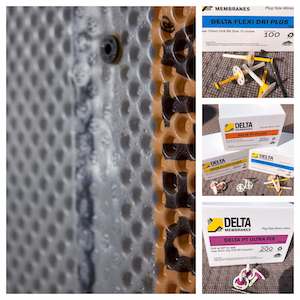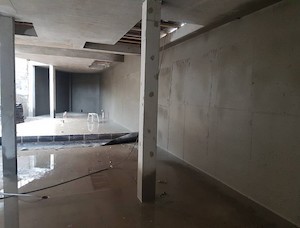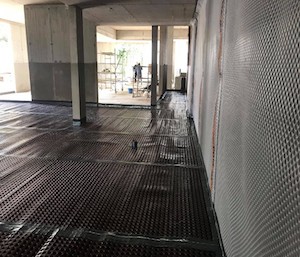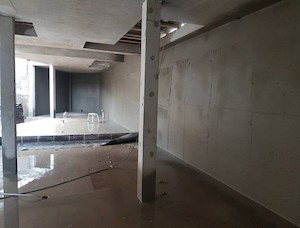View the Delta Membranes entry on BPindex
Visit the Delta Membrane website:
Type C waterproofing system (cavity drainage)
Basement drainage and protection
Gas protection and waterproofing
If using a Type C waterproofing system (cavity drainage) to waterproof a basement, cellar or any below ground structure, a basement drainage system will be required to manage the evacuation of any water ingress which breaches the integrity of the structure.
 The principle of a Type C waterproofing system is to manage and control water ingress. A basement drainage system will work with the Type C waterproofing system to keep the environment dry.
The principle of a Type C waterproofing system is to manage and control water ingress. A basement drainage system will work with the Type C waterproofing system to keep the environment dry.
For the majority of projects, the two systems need to work together – a Type C system without suitable drainage will not keep a basement, cellar or below ground structure dry and a basement drainage system without a Type C system will not adequately keep a basement, cellar or below ground structure dry.
A basement drainage system is made up of four key components, a sump pump, drainage channel, a high-water level alarm and battery back-up. On occasion the requirement for sump pump, high-water level alarm and battery back-up will not be required if there is a natural drainage to the structure, but this will be specified by the Waterproofing Design Consultant to that specific project. With structural waterproofing solutions not one system fits all.
Basement Drainage Channels
 Drainage channels are water collection conduits designed to control water ingress. These channels are installed around the perimeter of a basement, cellar or below ground structure. They feature a number of holes (preformed holes) that allow any water from the Type C cavity drainage system to enter the channel, then drain into a sump pump (submersible pump station) or suitable discharge point.
Drainage channels are water collection conduits designed to control water ingress. These channels are installed around the perimeter of a basement, cellar or below ground structure. They feature a number of holes (preformed holes) that allow any water from the Type C cavity drainage system to enter the channel, then drain into a sump pump (submersible pump station) or suitable discharge point.
Once collected in the sump chamber, the groundwater can then be pumped to a safe evacuation point, often referred to as a ‘sump pump system’.
Drainage channels are available with or without upstands, and are supplied in durable straight lengths, the use of T-junctions, corner pieces, straight connectors, jetting eyes, end caps and access ports.
When designing basement drainage and channels, consideration should always be given to future maintenance. As with all drainage systems, it must be maintainable!
Basement Protection
A high-water level alarm and battery back-up are beneficial to the end user (homeowner).
A high-water level alarm will alert the homeowner when there is a potential fault with the sump pump system or if the sump pumps require a service.
A battery back-up will keep pumps running in the event of mains power failure.
 Installing basement drainage channels
Installing basement drainage channels
Drainage channels are embedded into a preformed recess/gully at the floor wall junction of the structural slab.
When correctly installed, groundwater drainage channels will work with the Type C cavity drainage system to mitigate any hydrostatic water bearing against the structure (basement/cellar).
We recommend one sump pump system should be installed for each 50 linear meters of channel; the length of each channel running to the sump should not exceed 25m.
Basement drainage specialists
If you have any questions about basement, cellar or below ground structure drainage then contact our friendly technical team for free advice on 01992 523 523 or email info@deltamembranes.com

