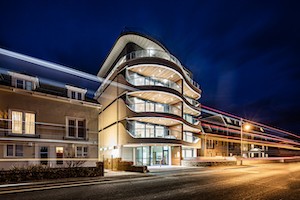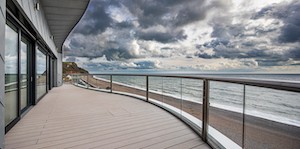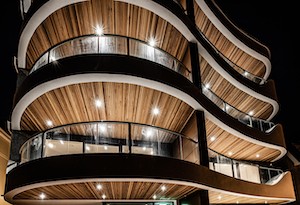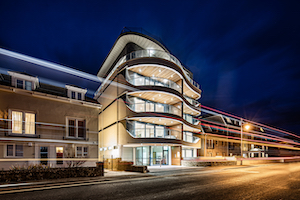View the Schöck entry on BPindex
Seaton Beach Apartments in Devon is the first UK multi-residential development to be certified as passive house plus. Some claim that passive house standard is easier to achieve with simpler, box-like forms, resulting in finished buildings being aesthetically limited – but this is certainly not the case here. A little design ingenuity and the use of Schöck Isokorb thermal breaks, has enabled generous sea-facing balconies with sweeping curves to create a striking finish.
 Seaton may be a traditional Devon seaside resort town, but there is nothing traditional about the eye-catching new passive house development right on the seafront. Seaton Beach Apartments is an innovative, award-winning, new development of seven luxury two-bedroom beachfront apartments, complete with a three bedroom penthouse – and is the first multi-residential development in the UK to be certified as passive house plus. Which means it is not only able to meet the ultra-low energy fabric requirement, but also generates renewable energy. The project can also boast ‘best sustainable residential development in the UK’ from the International Property Awards.
Seaton may be a traditional Devon seaside resort town, but there is nothing traditional about the eye-catching new passive house development right on the seafront. Seaton Beach Apartments is an innovative, award-winning, new development of seven luxury two-bedroom beachfront apartments, complete with a three bedroom penthouse – and is the first multi-residential development in the UK to be certified as passive house plus. Which means it is not only able to meet the ultra-low energy fabric requirement, but also generates renewable energy. The project can also boast ‘best sustainable residential development in the UK’ from the International Property Awards.
Initially though, the original architectural design was not to passive house standard. However, the developer recognised that the south-facing orientation and form factor would make it possible to reach the necessary standard. Architects Gale and Snowden, who have helped stimulate the trend for larger scale passive house projects in the region, were brought in at this point to develop the initial detailed designs and oversee the construction. The ground floor is concrete, with a monolithic clay block construction used from the first to third floors and timber frame for the penthouse. Combined with high-performance external render and internal plaster, the result is an entirely mineral hygroscopic wall build-up, which helps to regulate humidity and provide a healthy and comfortable internal environment.
Uses 90% less energy than a typical new build
Other features of the construction include low electromagnetic field wiring arrangements and a highly efficient mechanical ventilation system with heat recovery. Complete with an exhaust air heat pump for hot water supply. An array of PV panels on the roof yield an annual 14,234 kWh, resulting in the building generating more energy than it uses. There is a constant supply of silently circulated filtered fresh air within the triple glazed, airtight construction. And 90 per cent less energy used than in a typical new build. All factors which have contributed to the building achieving the stringent passive house plus target.
 Passive house standard is easier to achieve with simpler, box-like forms and finished buildings are often considered aesthetically limited and rather prosaic. However, with Seaton Beach Apartments, a little design ingenuity and the use of Schöck Isokorb thermally broken balcony connectors defies this notion. The potentially unexciting building now features large sea-facing balconies with generous curves. The detailing of these balconies is critical though, if thermal bridging is to be minimised and the building’s energy performance not compromised.
Passive house standard is easier to achieve with simpler, box-like forms and finished buildings are often considered aesthetically limited and rather prosaic. However, with Seaton Beach Apartments, a little design ingenuity and the use of Schöck Isokorb thermally broken balcony connectors defies this notion. The potentially unexciting building now features large sea-facing balconies with generous curves. The detailing of these balconies is critical though, if thermal bridging is to be minimised and the building’s energy performance not compromised.
The Isokorb is a technically advanced solution
 Schöck Isokorb thermal breaks are installed where the balconies meet the clay block structure, as ineffectual insulation at these cantilever connectivity points will result in local heat loss. This means more energy is required to maintain the building’s internal temperature. Low internal surface temperatures around the thermal bridge can also cause condensation, leading to structural integrity problems with absorbent insulation products and the potentially serious occurrence of mould growth. The Schöck Isokorb is one of the most technically advanced countermeasures against thermal bridging. It not only thermally separates components from one another, but acts in a structural design capacity as well. The product type used here has an innovative HTE Compact compression module made of high-density micro-fibre reinforced concrete and transfers both negative moments and positive shear forces with cantilever balconies, or positive field moments combined with shear forces.
Schöck Isokorb thermal breaks are installed where the balconies meet the clay block structure, as ineffectual insulation at these cantilever connectivity points will result in local heat loss. This means more energy is required to maintain the building’s internal temperature. Low internal surface temperatures around the thermal bridge can also cause condensation, leading to structural integrity problems with absorbent insulation products and the potentially serious occurrence of mould growth. The Schöck Isokorb is one of the most technically advanced countermeasures against thermal bridging. It not only thermally separates components from one another, but acts in a structural design capacity as well. The product type used here has an innovative HTE Compact compression module made of high-density micro-fibre reinforced concrete and transfers both negative moments and positive shear forces with cantilever balconies, or positive field moments combined with shear forces.
Enormous freedom of design
As the leading international supplier of structural thermal breaks, Schöck is able to offer planners complete construction dependability and almost limitless freedom of design with the options available in its Isokorb product range. There are solutions for concrete-to-concrete, concrete-to-steel, steel-to-steel, a thermally insulating connection for reinforced concrete walls – and even a maintenance free alternative to wrapped parapets. The temperature factor used to indicate condensation risk (fRSI) which must be greater than, or equal to, 0.75 for residential buildings, is easily met by incorporating the Isokorb. All products meet full compliance with the relevant UK building regulations and the NHBC. They also offer LABC Registration and have independent BBA Certification.
For a free copy of the Schöck Thermal Bridging Guide; the Schöck Specifiers Guide or to view the range of downloadable software, contact Schöck on 01865 290 890 or visit the website at www.schoeck.co.uk

