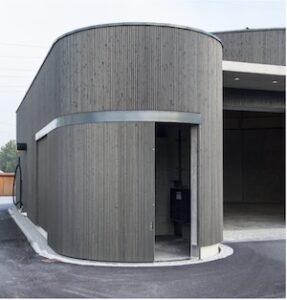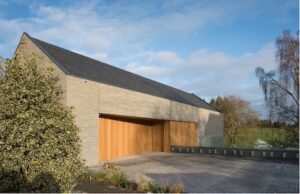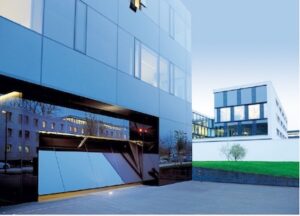View the Rundum Meir entry on BPindex
 Does a garage door always need to be obvious? In the vast majority of building designs, the garage is clearly defined, and why not? Taking this approach means the garage door can be made into a design feature in line with other building elements such as windows, doors and decorative cladding.
Does a garage door always need to be obvious? In the vast majority of building designs, the garage is clearly defined, and why not? Taking this approach means the garage door can be made into a design feature in line with other building elements such as windows, doors and decorative cladding.
But what about integrating the garage door into the building envelope in a way that makes it barely noticeable? This alternative design style is possible by specifying bespoke garage doors by Rundum Meir which can be manufactured using the same materials as those surrounding the garage opening.
The results of the seamless integration of the garage door where it appears frameless and sits flush with the wall can be stunning. And the creative potential is vast because of the four types of door that Rundum Meir offers, all of which can replicate vertical or horizontal lines in other building elements for visual consistency.
 Side sliding Rundum Original ‘round the corner’ doors and side sectional garage doors are ideal for matching vertical lines such as timber cladding. For example, in one Rundum Meir project (as shown in the main photo of this article), a timber cladding on batten style spans across the width of the building at ground floor level, cleverly disguising the side sectional garage door that can be opened when required.
Side sliding Rundum Original ‘round the corner’ doors and side sectional garage doors are ideal for matching vertical lines such as timber cladding. For example, in one Rundum Meir project (as shown in the main photo of this article), a timber cladding on batten style spans across the width of the building at ground floor level, cleverly disguising the side sectional garage door that can be opened when required.
Another example of a façade integrated door, created using a Rundum Original side sliding door, shows how this particular door’s ability to curve round corners can facilitate an interesting building design.
The municipal building in Germany, which provides a vehicle storage and road grit hall at a motorway maintenance depot, features a grey timber clad side opening door on the corner of the building, matching the curved design of the building to be almost unnoticeable when closed.
 Using a bespoke overhead sectional garage door style or a one-piece ‘up and over’ can unlock further creative potential as the door can become a continuous part of a seamless façade. The door can be clad in the same materials as the rest of the façade or other features on the building elevation, disguising the fact that the garage exists.
Using a bespoke overhead sectional garage door style or a one-piece ‘up and over’ can unlock further creative potential as the door can become a continuous part of a seamless façade. The door can be clad in the same materials as the rest of the façade or other features on the building elevation, disguising the fact that the garage exists.
These doors can be manufactured in numerous different types of timber and aluminium, and they can be clad with surface materials including Corten steel, bronze, copper, zinc, composite façade panels and even glass.
 With over 50 years’ experience pushing the design boundaries in garage door design and manufacturing, Rundum Meir is ideally positioned to help architects, specifiers and clients to achieve the results they are seeking. Our UK design and installation team supports customers from the initial enquiry, with unrivalled aftercare to ensure the aesthetic and functional performance of every Rundum Meir door is maintained long-term.
With over 50 years’ experience pushing the design boundaries in garage door design and manufacturing, Rundum Meir is ideally positioned to help architects, specifiers and clients to achieve the results they are seeking. Our UK design and installation team supports customers from the initial enquiry, with unrivalled aftercare to ensure the aesthetic and functional performance of every Rundum Meir door is maintained long-term.
Find out more about Rundum Meir at www.rundum.co.uk.
