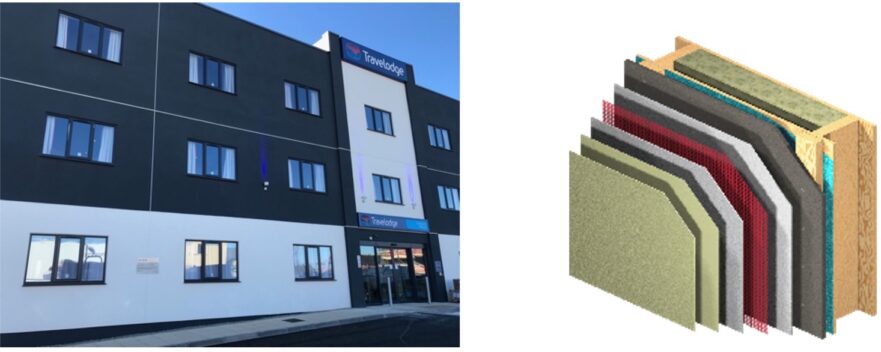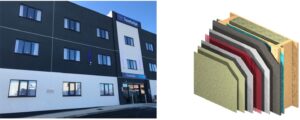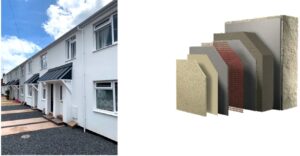ProWall Rendered Rainscreen System and ProRend EIFS Mineral Wool External Wall Insulation systems have both recently achieved a fire classification of A2s1d0, making them one of the safest and most effective options for external wall insulation on the market.
A fire classification of A2s1d0 means that the material has been tested and found to be limited combustibility (A2 – Limited Combustion), has low smoke emission (S1 – emissions very little or absent), and does not contribute to the spread of fire (D0 – no burning droplets). This is one of the highest fire classifications that can be achieved for building materials, it demonstrates the safety and reliability of both our rendered rainscreen and mineral EWI system.
The ProWall rainscreen cladding system is a carrier board system, typically used in timber frame construction. It provides an attractive and durable finish to an exterior of a building. This system is made up of a 12.5mm cement-based carrier board fixed to either timber batons or rails that are made of either aluminium or steel. A 6mm layer of a flexible basecoat called Lite-Q is then applied and a glass fibre reinforcement mesh is fully embedded. This reduces the chance of cracking, as timber and steel frame structures tend to move within the first two years of construction.
(ProWall System used on (ProWall System structure)
Travelodge Camborne Redruth)
The façade finish is a silicone render called ProRend Colourtex Uniform, available in over 65,000 colours. The Colourtex can be either applied by trowel application or sprayed via a simple hopper and compressor set-up. In being applied this way it speeds up the application as well as reduces overall building costs. The ProWall system is accompanied by a plethora of additional sundries that help with contraction, and expansion in addition to ventilation. The Technical team at SAS can provide full technical support.
The ProRend EIFS system uses mineral wool insulation, which is made from natural rocks, such as basalt and dolomite. These are melted and spun into fibres. It is a highly effective insulator, with excellent thermal and acoustic properties. The mineral wool is non-combustible and has low smoke emissions, contributing to our high fire classification of the system. This particular system is commonly used on projects over 18m in height, and commercial buildings such as offices and warehousing, and larger residential buildings with multiple occupancies which require excellent insulation along with a higher level of fire safety compliance.
(ProRend EIFS System used (ProRend EIFS System structure)
on Cornerstone Housing, Exeter)
ProRend EIFS can be affixed to numerous different substrates with a simple change in fixing type and embedment depth. From sheathing boards on steel structures to masonry builds inclusive of brick and block. Exactly like the ProWall system, the basecoat, glass fibre mesh and Colourtex Uniform are all applied to create the final rendered finish.
Together, the ProWall and ProRend EIFS systems are both effective in protecting buildings whilst being safe in the event of a fire. As stated before, they are suitable for use on a variety of different buildings, such as residential, commercial, and industrial properties.
The technical team at SAS Render Systems are happy to discuss your project requirements and provide full technical support at all stages.



