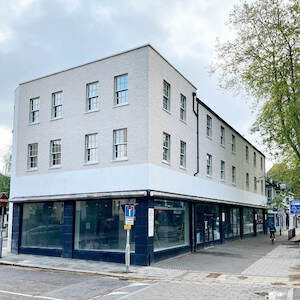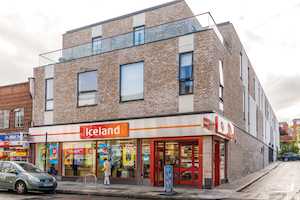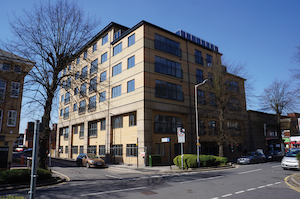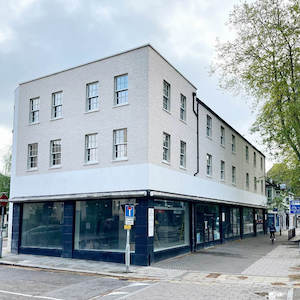View the Eurobrick entry on BPindex
Adding floors to existing buildings is economically attractive however designs and building methods have to avoid overloading the foundations. Lightweight cladding systems can help to simplify the process. Eurobrick has been leading the brick slip cladding sector for over 30 years and has been involved in many such upward extension projects. Of course, each project of this type brings its own challenges but building upwards can be an effective solution where available space is limited. It enables a building to be redeveloped maximizing its potential and extending its functional life. This is far more sustainable than demolishing the existing and constructing a new building.
Chiswick High Road
 An extra floor was added to the existing 2 storey, mixed-use, end of terrace property in London which had a ground floor retail unit with residential spaces above. The upward extension allowed for an internal reconfiguration to provide 7 self-contained flats, with the extra floor allowing the contractor to add 3 more flats than the building previously contained.
An extra floor was added to the existing 2 storey, mixed-use, end of terrace property in London which had a ground floor retail unit with residential spaces above. The upward extension allowed for an internal reconfiguration to provide 7 self-contained flats, with the extra floor allowing the contractor to add 3 more flats than the building previously contained.
Planning requirements stipulated that the building must not harm the character and appearance of the surrounding area, so a brick finish was required. The project also required a lightweight system as the new floor was being added to the existing structure and foundations.
Eurobrick’s X-Clad system provided a lightweight brick slip solution. With options available on insulation, the installed system weight of X-Clad starts from just 36kg/m2. The system was finished with BEA Burwell White slips and Eurobrick’s Europoint pointing mortar in white, creating a fresh look in keeping with the neighbourhood.
Norwood Road
 Another London based project involved the redevelopment of an existing commercial building. The original building included a large ground floor retail unit with snooker club and offices above. The proposal was to demolish the upper floors and build nine new residential apartments over the retail unit.
Another London based project involved the redevelopment of an existing commercial building. The original building included a large ground floor retail unit with snooker club and offices above. The proposal was to demolish the upper floors and build nine new residential apartments over the retail unit.
This project was particularly challenging because the retailer had to continue trading throughout the build. And although they wanted to add two floors above the retail unit, the existing foundations and structure of the building could not be altered.
The new parts of the building were constructed with an insulated timber frame with an exterior sheathing using Eurobrick’s P-Clad rainscreen system. This is a faster construction technique than traditional building methods and was important for minimising disruption to the retailer and its customers. P-Clad was installed with specially ordered brick slips alongside render panels to create a distinctive mixed finish to the building.
Pechiney House
 This ambitious project in Slough involved the conversion and redevelopment of a 2-storey office building into residential apartments by adding a 4-storey upward extension to the existing building. X-Clad was the lightweight solution that helped to simplify the process, as it was attached to a ply panel on the lightweight steel frame construction, reducing the overall weight of the upward extension considerably.
This ambitious project in Slough involved the conversion and redevelopment of a 2-storey office building into residential apartments by adding a 4-storey upward extension to the existing building. X-Clad was the lightweight solution that helped to simplify the process, as it was attached to a ply panel on the lightweight steel frame construction, reducing the overall weight of the upward extension considerably.
The resulting redevelopment contained 42 new residential units, including studios and 1 & 2 bed apartments. The mixed palette of finishes, using both bricks and timber, created a contemporary look that was sympathetic to the original building.
Eurobrick provide flexible brick slip cladding systems for many different types of projects offering a fast track, simple and robust solution. Brick slip cladding is lightweight and durable requiring little to no maintenance and is ideal for projects with engineering challenges to overcome.
For more information, please visit www.eurobrick.co.uk.

