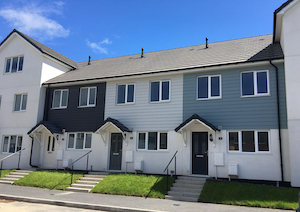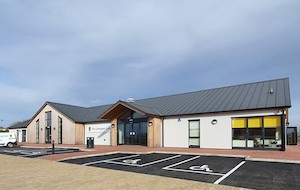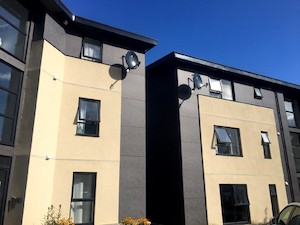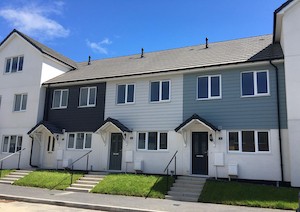View the SAS Europe entry on BPindex
Timber frame housing is on the rise in the UK and across Europe, yet the market is still looking for render finishes. To take advantage of the faster construction time from timber frame, use with ProWall rendered cladding that needs no blockwork.
No need for blockwork
ProWall rainscreen cladding utilises a cementitious board system, creating a ventilated cavity to allow for movement in the timber frame and for the building to breathe. The system is finished with a flexible silicone render that resists cracking, with the ProWall system achieving 60-year BBA certification for durability.
Constructing with fire-safe ProWall
Typically when constructing with ProWall, the timber frame contains insulation that is then closed with OSB panels covered by a membrane. From here, wooden battens are fitted to create a cavity after which the ProWall board system is installed, that uses specialised vented beading and fire safety strips where needed. Finally, the render is applied in three stages, with high-strength mesh embedded into a polymer-modified basecoat, a self-coloured primer, and the highly water resistant and flexible silicone thin coat. The whole system achieves a 60-year BBA certification and one of the highest fire classifications of A2-s1,d0 meeting all new cladding regulations.
How the ProWall system works
The key to ProWall cladding is that it is a ventilated rainscreen. This means that the cavity formed with the board system is ventilated top and bottom to allow condensation to escape and for any residual moisture to evaporate. This prevents condensation building up and becoming trapped anywhere in the construction, enabling the insulation materials to provide efficient warm housing. For this reason, ProWall has been chosen for use in several passivhaus homes.
Versatile finish
Looks-wise, ProWall is often used to create clean, modern lines with a thin coat render giving a fine 1.5mm Uniform finish. The ProWall system leaves a seamless render finish, and can be combined with other claddings or architectural details. Choose the textured 3mm Grained finish for a more traditional look; whatever the finish there is a wide range of colour choice with whites and greys as well as creams and ivories. The render can also be tinted to a custom colour to match or complement other buildings.
Rising use of timber frame
The timber frame construction market is predicted to grow by more than £40 million a year through to 2024. As more developers recognise the fast build times and eco-credentials of using timber, the 2020 Timber Frame Construction report by MTW Research suggests that timber frame house building is outpacing traditional methods.
As for the eco-credentials, the Climate Change Committee has stated that building 270,000 timber frame houses each year could triple the amount of carbon captured in the UK’s homes.
Timber frame and ProWall
The ProWall system is available only from UK company SAS Europe. SAS also train applicators in the correct installation of ProWall in order to achieve manufacturer guarantees and ensure the BBA certification, and can recommend approved installers for your project as well as delivering product direct to site. Contact SAS for free samples of render finishes and take a look at their portfolio of previous projects. Their technical advisors will be happy to talk through any timber frame projects and support you throughout the build.




