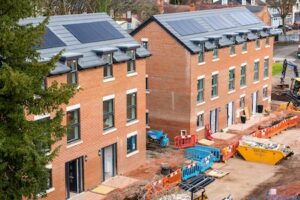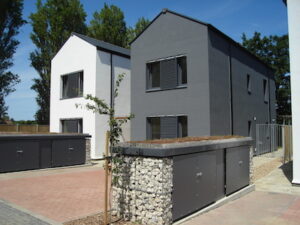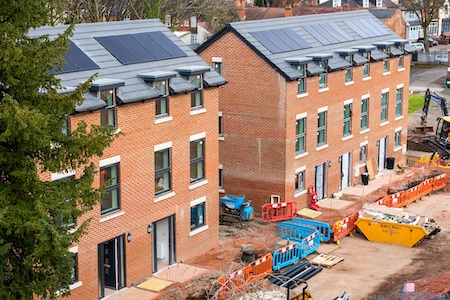H+H’s unwavering commitment to energy-efficient building solutions and a fabric first approach aligns neatly with the aims of the Future Homes Standard.
A fabric first approach will be fundamental to meeting the requirements of the 2025 Future Homes Standard, for which the government published its consultation on 13th December 2023. Backed by a commitment to energy efficiency and reducing the carbon emissions of new homes, the consultation on the Future Homes Standard suggests u-Value for walls remains at 0.18W/m2K and that new homes will use low-carbon heating and be ‘zero-carbon ready’.
This methodology prioritises minimising heat loss by ensuring the building envelope meets the highest standards. To put it simply: housebuilders will need to pursue a fabric first approach by specifying high performing fabric materials from the outset.
Project 80
 H+H is proud to have been involved in Project 80, a pioneering development by Midlands Heart Housing Association, which showcases homes already built to the Future Homes Standard using aircrete. These homes, monitored and evaluated for performance, demonstrated a 70% carbon reduction when combining heat pumps and PV panels in masonry structures.
H+H is proud to have been involved in Project 80, a pioneering development by Midlands Heart Housing Association, which showcases homes already built to the Future Homes Standard using aircrete. These homes, monitored and evaluated for performance, demonstrated a 70% carbon reduction when combining heat pumps and PV panels in masonry structures.
Insights gleaned from Project 80 are invaluable, offering a blueprint for achieving an impressive 80-90% carbon emissions reduction. Increased insulation, enhanced window specifications, improved airtightness, and strategic education on effective heating and ventilation are just some of the strategies identified.
H+H’s participation in Project 80 is a testament to its dedication to a fabric first approach. H+H aircrete blocks contribute to the construction of energy-efficient, airtight buildings, enhancing the performance of technologies like underfloor heating and air source heat pumps. These innovations were integral to the success of the first 12 homes in Project 80.
H+H fabric first projects
 H+H has a track record of working collaboratively to help developers achieve ever higher fabric performance standards, including projects which also employ Modern Methods of Construction. For example, the Cameron Close Passivhaus development for Southern Housing and the Norton Farm development for Bromsgrove District Housing Trust.
H+H has a track record of working collaboratively to help developers achieve ever higher fabric performance standards, including projects which also employ Modern Methods of Construction. For example, the Cameron Close Passivhaus development for Southern Housing and the Norton Farm development for Bromsgrove District Housing Trust.
For the Cameron Close development of 16 semi-detached Passivhaus homes on the Isle of Wight, H+H worked with the scheme’s developer on the application of Thin-Joint blockwork. In this instance, H+H’s 200mm thick Celcon Plus Blocks have been used to construct Thin-Joint aircrete, load-bearing walls. Apart from accelerating the construction process, the Thin-Joints play a role in enhancing the residences’ airtightness, thereby improving their overall energy efficiency.
At the Norton Farm development, H+H’s Vertical Wall Panels have been used to speed the construction of the building’s energy efficient fabric. H+H’s Vertical Wall Panels, part of its i-House MMC system, have been used to construct 164 units.
The Vertical Wall Panels are manufactured in aircrete to the storey height of a standard house. Use of the Vertical Wall Panel system on this project enables the external brick or rendered-block facade to be taken off the critical path. More importantly, the Vertical Wall Panel system is a key element in creating an insulated, airtight building envelope.
As we approach the 2025 Future Homes Standard, adopting a fabric-first construction philosophy, supported by materials like aircrete, will pave the way for sustainable, low-carbon housing.
Call us to discuss your housing project on 01732 880111 or email iot@hhcelcon.co.uk. www.hhcelcon.co.uk

