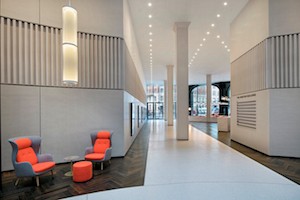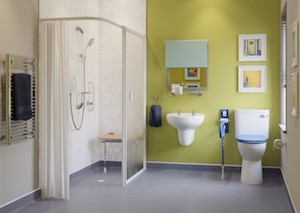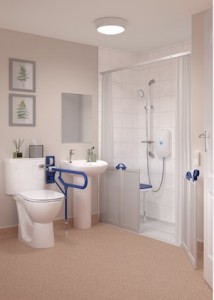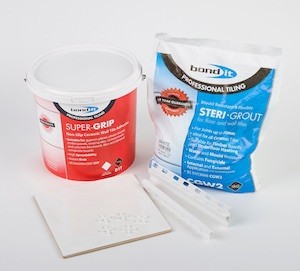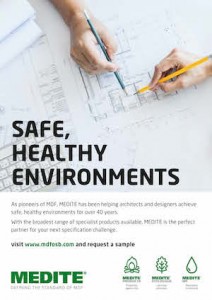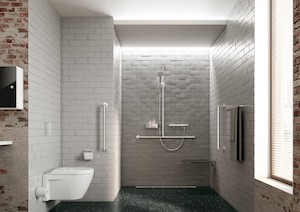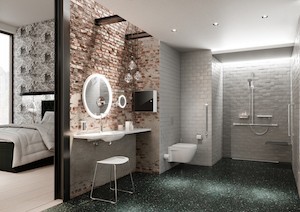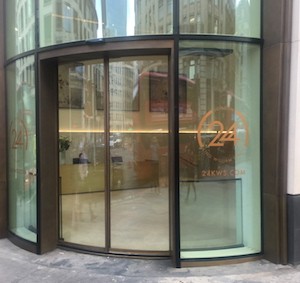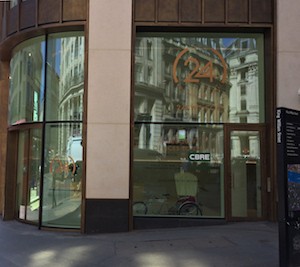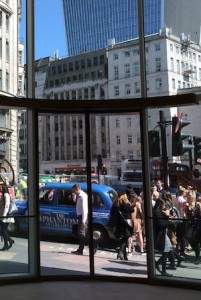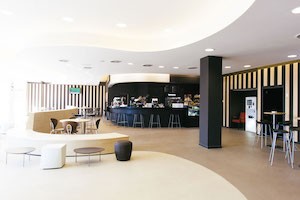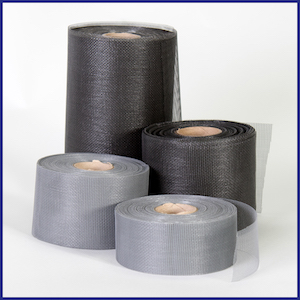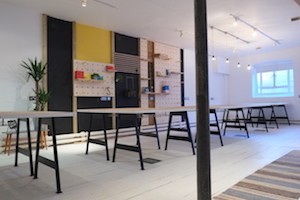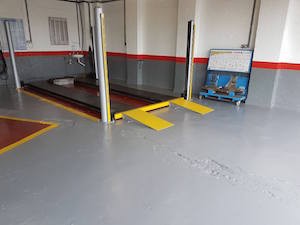View the Hörmann entry on BPindex
Hörmann’s newly updated Architects’ Programme provides architects with the ideal portal to initiate real-time collaboration between themselves, engineers and contractors.
 The system enables the seamless journey of data, from the initial design stages, to the final completion of the build, involving owners, contractors and fabricators from the very beginning of the project.
The system enables the seamless journey of data, from the initial design stages, to the final completion of the build, involving owners, contractors and fabricators from the very beginning of the project.
The Hörmann UK Architects’ Programme is specifically designed to provide architects with the necessary data they require across its industrial, commercial and domestic product ranges which includes loading technology, fire-rated / smoke tight doors, garage doors, multipurpose doors, entrance and internal doors.
 Project planning can be easily achieved using the modern interface, which provides faster access to tender specifications, images and drawings in both DWG and PDF formats, for more than 850 Hörmann products.
Project planning can be easily achieved using the modern interface, which provides faster access to tender specifications, images and drawings in both DWG and PDF formats, for more than 850 Hörmann products.
Images are available in PDF or DXF/DWG formats, with horizontal, vertical and side options, enabling architects access to a complete overview of each individual product and its corresponding materials.
Also designed for ease of use at the tender and specification stages, the Architects’ Programme provides access to a vast amount of CAD, technical drawings and BIM models, accessible at the click of a button, both online and offline. The software is compatible with Windows, Mac and Android and can be used online via a smartphone, tablet or laptop or PC.
 Architects can generate individual texts, with the convenient use of technical drawings across the Hörmann UK product range. Users enter the dimensions required, with the ability to then select optional accessories, such as high speed operation for industrial applications or insulation and finger trap protection for the domestic installation of garage doors.
Architects can generate individual texts, with the convenient use of technical drawings across the Hörmann UK product range. Users enter the dimensions required, with the ability to then select optional accessories, such as high speed operation for industrial applications or insulation and finger trap protection for the domestic installation of garage doors.
Professionals can then copy this information, along with corresponding technical drawings, images and BIM files to their computer, for seamless integration into standard architectural software, ready to be shared with contractors, owners and additional professionals within the construction process.
Offering the ability to search via product name or type, the software provides a preview text of the selected product, along with documents and information relating to each of the product’s variants including sizing, interior and exterior materials, set application, U-values and available RAL colours.
The Architects’ Programme also provides information regarding the compatibility of each product with relevant building regulations and ISO standards, including Environmental Product Declaration (EPD), whilst also outlining maximum usage cycles, specifically for industrial applications.
To access the Architects’ Programme and start collaborating smarter, visit:https://www.hormann.co.uk/architects/architecture-consultation/architects-programme/.

