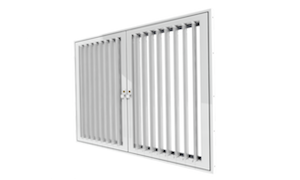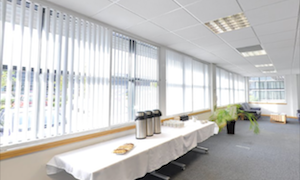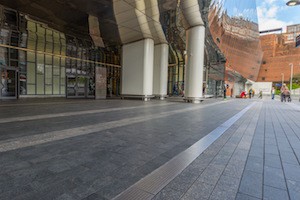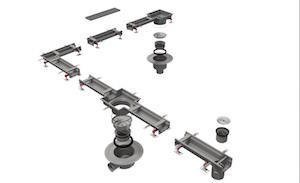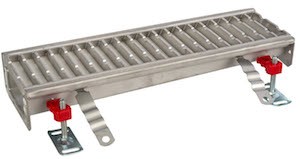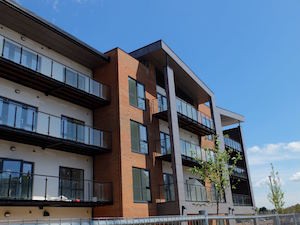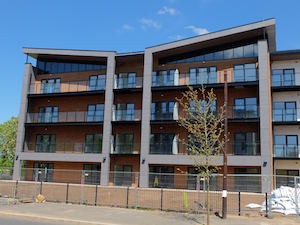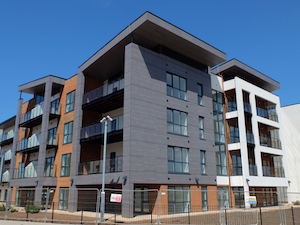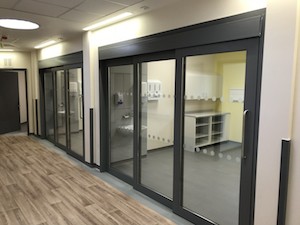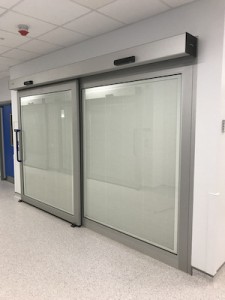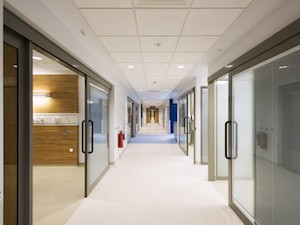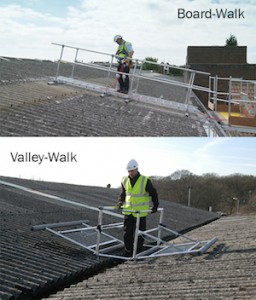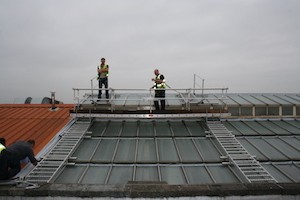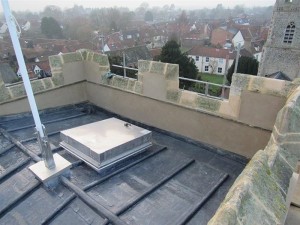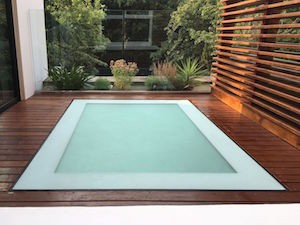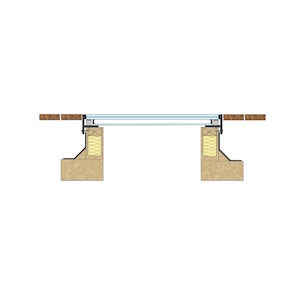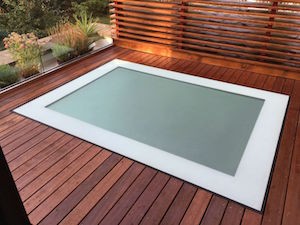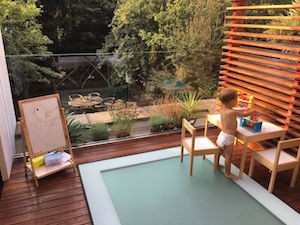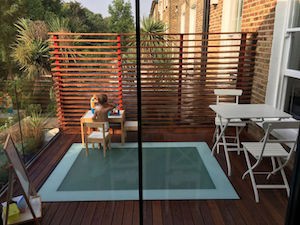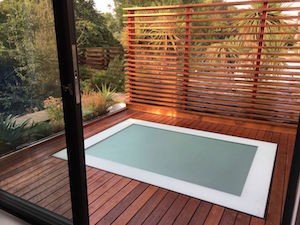View the Rockwool entry on BPi
Visit the Rockwool website
View the National Autistic Society Anderson School Case Study
View the NAS Rockwool Acoustic Solution video
 External, ambient noise can be a major headache for schools, causing distraction, disruption and, at worse, impacting negatively on the academic performance of students. The National Autistic Society Anderson School and Enterprise Campus, a major new-build, autism-specific facility in Chigwell, Essex, installed effective sound reducing insulation to address this priority issue. The result; a calm, productive and quiet learning environment for all students.
External, ambient noise can be a major headache for schools, causing distraction, disruption and, at worse, impacting negatively on the academic performance of students. The National Autistic Society Anderson School and Enterprise Campus, a major new-build, autism-specific facility in Chigwell, Essex, installed effective sound reducing insulation to address this priority issue. The result; a calm, productive and quiet learning environment for all students.
The school has students from the ages of 11-19 in attendance, where the skills for life and employment are at the heart of the curriculum.
Mark Lever, Chief Executive at The National Autistic Society, said; “Our ambition is to transform the lives of autistic young people and our aim for this campus is that every child that leaves school will go into meaningful paid employment or other activity.
“As a result, the wellbeing of autistic children and young people is at the heart of the National Autistic Society’s Anderson School and Enterprise Campus. From small class sizes to purpose-built calm rooms, and therapy rooms, we’ll make adjustments to each student’s environment to help them reach their full potential.”
 Project designers and specifiers, RMA Architects, recognised the role that effective sound insulation could play in helping to meet this objective for the school. The school’s contemporary, low level design features extensive areas of flat roofing which could prove susceptible to noise ingress from heavy rainfall. At the same time, they required an efficient thermal solution that would meet the project’s low energy credentials and a robust durable waterproofing system, that would safeguard the building from defect for many years to come.
Project designers and specifiers, RMA Architects, recognised the role that effective sound insulation could play in helping to meet this objective for the school. The school’s contemporary, low level design features extensive areas of flat roofing which could prove susceptible to noise ingress from heavy rainfall. At the same time, they required an efficient thermal solution that would meet the project’s low energy credentials and a robust durable waterproofing system, that would safeguard the building from defect for many years to come.
Working in close partnership with roof waterproofing membrane designer and manufacturer, AXTER Limited, and Axtershield Installer / roofing contractor, Avonside Group, ROCKWOOL has successfully met all the challenges on the project using its HARDROCK® Multi-Fix Dual Density (DD) board.
Avonside has fitted over 3000m² of ROCKWOOL 105mm HARDROCK® Multi-Fix (DD) insulation board at Anderson School complete with an equivalent quantity of 150mm HARDROCK® Multi-Fix Underlay and AXTER’s EXCEL® Roof System to deliver comprehensive and effective acoustic, fire safety and thermal insulation performance.
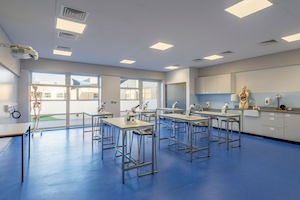 As a stone wool insulation solution, HARDROCK® Multi-Fix (DD) is renowned for its excellent acoustic properties. It has been fully tested to meet the rigorous demands of Building Bulletin 93, The Acoustic Design for Schools, an extension to Part E of the Building Regulations which sets the standard for ambient, impact and reverberation noise in educational buildings. At Anderson School, the total thickness of 255mm is capable of delivering a noise reducing performance of Rw 40dB whilst still satisfying the 0.15 W/m²K thermal specification for the project.
As a stone wool insulation solution, HARDROCK® Multi-Fix (DD) is renowned for its excellent acoustic properties. It has been fully tested to meet the rigorous demands of Building Bulletin 93, The Acoustic Design for Schools, an extension to Part E of the Building Regulations which sets the standard for ambient, impact and reverberation noise in educational buildings. At Anderson School, the total thickness of 255mm is capable of delivering a noise reducing performance of Rw 40dB whilst still satisfying the 0.15 W/m²K thermal specification for the project.
HARDROCK® Multi-Fix DD board is also capable of providing significant time and cost savings for contractors across a vast range of flat roof applications. It can be securely installed within mechanically fixed systems with just a single fixing, compared to the multiple fixings typically used with PIR / PUR foam board installation. Meanwhile, its performance eliminates the need for additional layers to be installed to meet flat roof acoustic specifications. As a result, AXTER and their accredited roofing contractor Avonside were able to reduce the complexity of installation at Anderson School, saving time and cost.
HARDROCK® Multi-Fix (DD) also gives the highest fire safety rating of any flat roof board insulation on the market with a Euroclass (A1) non-combustible fire classification and LPCB approval (LPS 1181: Part 1 (Ext-A)). This ensures compliance with Building Bulletin 100, the Zurich Insurance School and Academy design guide which requires the use of non-combustible materials.
Gary Simm, Principal of the National Autistic Society’s Anderson School, said: “Many children and young people on the autism spectrum really struggle in mainstream school, sometimes ending up spending long periods out of education. The National Autistic Society believes that no-one should ever be written off and we want to give them the social and work skills they need to find meaningful work or go into higher education.
“We are immensely grateful to the Anderson Foundation and its founder, Mark Anderson, for the support and commitment they have shown for this exciting and life-changing project. Autism can have a profound impact on an individual and their family, but the right help and support can help every student to fulfil their potential.”
www.rockwool.co.uk
www.autism.org.uk/andersonschool
www.rmaarchitects.co.uk
 Delta Membrane Systems Limited – today launch an entirely new product line designed to make channel inspections easier.
Delta Membrane Systems Limited – today launch an entirely new product line designed to make channel inspections easier.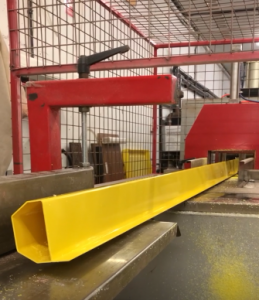 A Cavity Drain Membrane System is a Type C Waterproofing solution. The concept of a Drained Cavity System is to collect and manage any ground water which breaches the integrity of a structure by managing, collecting and discharging such free water via a suitable evacuation point such as a Delta Package Pump Station.
A Cavity Drain Membrane System is a Type C Waterproofing solution. The concept of a Drained Cavity System is to collect and manage any ground water which breaches the integrity of a structure by managing, collecting and discharging such free water via a suitable evacuation point such as a Delta Package Pump Station. The British Standard for waterproofing BS8102:2009 recognises the requirement of a Type C Waterproofing System or Cavity Drain Membrane System to be maintainable. The use of inspection ports of a basement waterproofing design is key for maintenance or the ability to carry out periodic inspection.
The British Standard for waterproofing BS8102:2009 recognises the requirement of a Type C Waterproofing System or Cavity Drain Membrane System to be maintainable. The use of inspection ports of a basement waterproofing design is key for maintenance or the ability to carry out periodic inspection.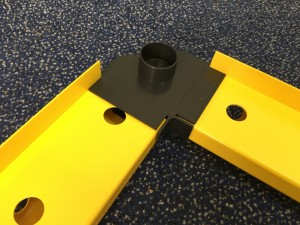 We eat, sleep and breathe waterproofing solutions. We represent Quality Products, Innovative Design and Solutions.
We eat, sleep and breathe waterproofing solutions. We represent Quality Products, Innovative Design and Solutions.
