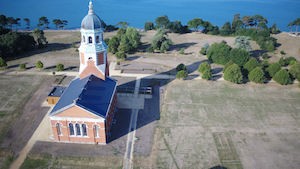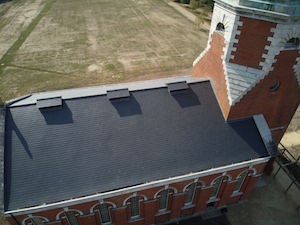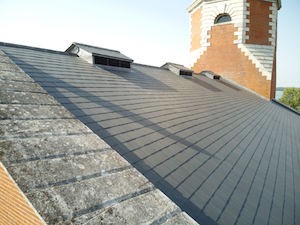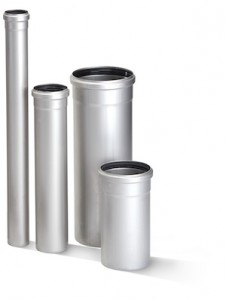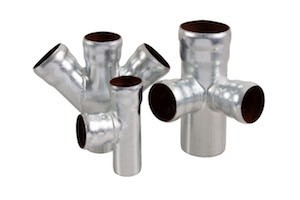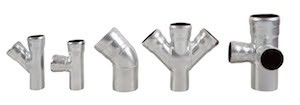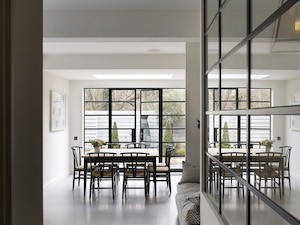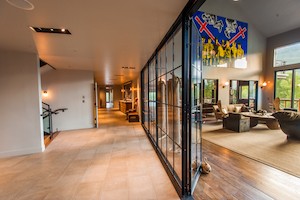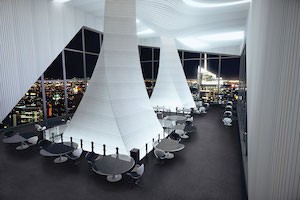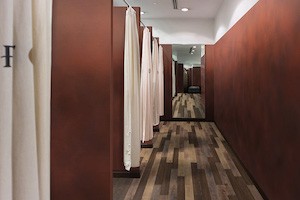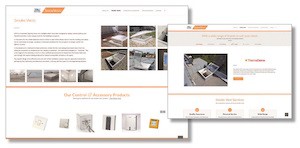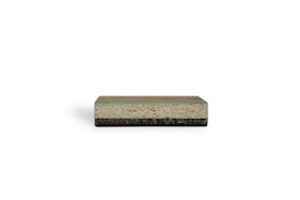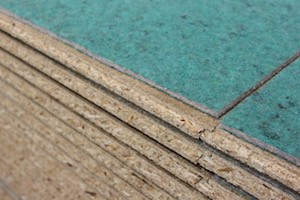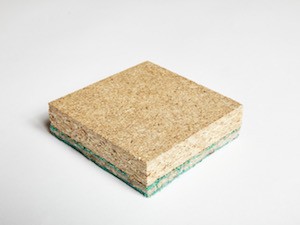View the Jaga Entry on BPi
Visit the Jaga website
 Ed Suttie, Research Director, BRE discusses new research into the impact of biophilic design
Ed Suttie, Research Director, BRE discusses new research into the impact of biophilic design
A building has a multitude of qualities that impact on health, wellbeing and ‘happiness’. From the outside of the building this will relate to aesthetics, vernacular, landscape, perceptions, style, form etc.
From inside the building it is more fundamental, as we interact and experience internal conditions such as daylight levels, air quality, acoustic quality, thermal comfort and aesthetic that directly impact on our health, wellbeing and happiness.
We spend 90% of our lives in buildings and our health and wellbeing is influenced significantly by the built environment. Our personal health and wellbeing (physical, mental and social) impacts on our ability to communicate, work, heal and learn. The benefits of focussing on human centred design to create more restorative environments is being researched more deeply now by BRE. This is so that our future buildings and interiors can be designed and specified to improve productivity and communication (office – and increasingly for many of us that includes a ‘home office’), recovery rates (hospital) and education outcomes (school), which is exciting.
In a typical office-based business 90% of the costs are associated with the staff, yet in the UK up to 60% of office workers don’t have sufficient access to daylight which has a negative impact on the health and wellbeing of occupants. The same is often true when we are working at home. Biophilic design offers an inspiring umbrella under which health and wellbeing qualities can be captured that impact on workplace environments[i]. Harvard professor Edward O Wilson’s book ‘Biophilia’[ii] concluded we have a genetic connection to nature, and hold a biological need for physical, mental and social connections with nature. Presence in natural environments can alleviate negative emotions such as anger, anxiety, depression and stress, whilst helping us to restore, feel calm and be inspired[iii]. Biophilic design brings us into contact with nature via a more human-centred approach.
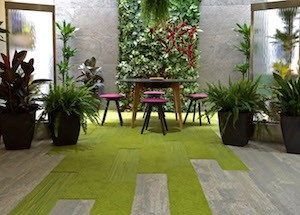 Biophilic design acknowledges this genetic connection with numerous benefits to our health and wellbeing and efficiency. The scientific evidence for the positive influence of biophilic design, on the health and wellbeing of building occupants is growing. In an office environment this is shown as quantified improvements in productivity, wellness and a reduction in days absent due to illness. More than 130 million days are lost to sickness absence every year in Great Britain and working-age ill health costs the national economy £100 billion a year. A 1% reduction in absenteeism would convert to a saving, in lost days alone, of £1 billion to the economy. In addition a 15% increase in operational productivity enabled by the internal fit-out of your office adds further benefit.
Biophilic design acknowledges this genetic connection with numerous benefits to our health and wellbeing and efficiency. The scientific evidence for the positive influence of biophilic design, on the health and wellbeing of building occupants is growing. In an office environment this is shown as quantified improvements in productivity, wellness and a reduction in days absent due to illness. More than 130 million days are lost to sickness absence every year in Great Britain and working-age ill health costs the national economy £100 billion a year. A 1% reduction in absenteeism would convert to a saving, in lost days alone, of £1 billion to the economy. In addition a 15% increase in operational productivity enabled by the internal fit-out of your office adds further benefit.
Building owners and facility managers need to know what they can do within limited budgets to create restorative and occupant health driven environments, and the predicted return on investment. Here evidence is lacking, which was a key motivation for the deeper evidence of the BRE biophilic office project[iv]. The BRE and Oliver Heath Design, supported by a number of partners from green walls, lighting and flooring to colour, furniture and acoustics, have started a research project to deepen the evidence base for biophilic design and its positive impacts on office occupants. This will help realise the untapped potential in our existing buildings.
A live office refurbishment on the BRE Watford campus is providing robust indoor environment and occupant data.
Researchers are conducting a baseline year of pre-refurbishment and a year of post-refurbishment monitoring, evaluating the office environment for daylight, lighting, indoor air quality, acoustic, thermal and humidity comfort. Office occupants will undergo confidential health evaluations, questionnaires and surveys and will use wearable technology to monitor key health metrics.
Each of the project partners is using the office and its test facilities in the project to evaluate their products’ role in the health and wellbeing of office occupants and for wider biophilic design.
The project will show how quantified improvements in productivity and wellness can bring rewards for landlords, occupiers, developers and all those concerned with the office and wider built environment
This comprehensive and long-term study is unique in terms of scale and data capture. It will provide a firm foundation for guidance and adoption of measures in the facilities management and refurbishment sectors to promote health and wellbeing in offices.
However, you do not have to be involved in a major refurbishment or new build project to be able to reap the benefits of this project. For architects, specifiers and others involved in smaller projects, it will give guidance to help improve health and wellbeing through simple interventions such as maximising natural light or the addition of plants. Some may already be trying to do this, but do not have the evidence or support to enable them to convince their clients of the value of such an approach.
For more on the project as it develops throughout 2018 and beyond go to www.bregroup.com/biophilic. Studies and surveys of the existing occupants have already commenced, as has outline design thinking. We expect to commence refurbishment in the Autumn of this year, with a target date of completion of Spring 2019. We are planning a major international conference showcasing the building in May, details will be released on our website shortly.
[i] Human Spaces, ‘The Global Impact of Biophilic Design in the Workplace’, 2015
[ii] Biophilia – the human bond with other species. Edward O Wilson. July 1990 Harvard University Press ISBN: 0674074424
[iii] Van den Berg, A. E., Hartig, T., and Staats, H., ‘Preference for nature in urbanized societies: stress, restoration, and the pursuit of sustainability‘, Journal of Social Issues, pp79-96, Vol 63, No 1, 2007
[iv] The BRE biophilic office project is building robust evidence of the impacts of biophilic designed office refurbishment on occupants to produce guidance to enable more to take advantage of the benefits and to create biophilic designed, energising and restorative indoor spaces bregroup.com/services/research/the-biophilic-office/
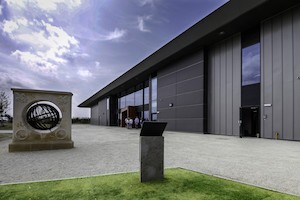 Mission: To bring freedom of access for people of all mobilities to International Bomber Command Centre (IBCC), Lincolnshire. Opened in January 2018, this world-class resource is dedicated to the recognition, remembrance and reconciliation of Bomber Command’s role in WWII.
Mission: To bring freedom of access for people of all mobilities to International Bomber Command Centre (IBCC), Lincolnshire. Opened in January 2018, this world-class resource is dedicated to the recognition, remembrance and reconciliation of Bomber Command’s role in WWII.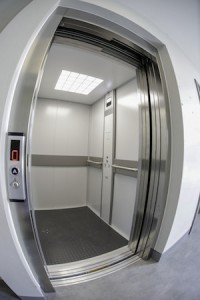 Specification: The lifts must combine the benefits of platform lifts with the look and feel of passenger lifts to deliver an affordable access solution, for moderate use in a location where space is limited. Key requirements comprise:
Specification: The lifts must combine the benefits of platform lifts with the look and feel of passenger lifts to deliver an affordable access solution, for moderate use in a location where space is limited. Key requirements comprise: The Result: Freedom for all to access the world’s most comprehensive historic records of Bomber Command’s part in the Second World War – ensuring that generations to come can appreciate the contribution of the million people involved, notably the heroism of the 57,861 men and women who lost their lives.
The Result: Freedom for all to access the world’s most comprehensive historic records of Bomber Command’s part in the Second World War – ensuring that generations to come can appreciate the contribution of the million people involved, notably the heroism of the 57,861 men and women who lost their lives.





