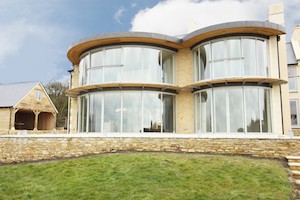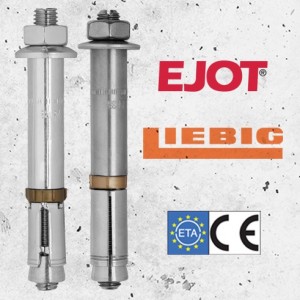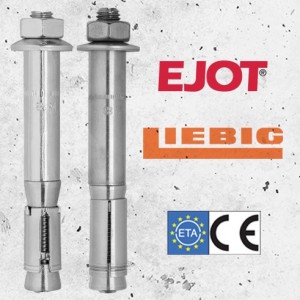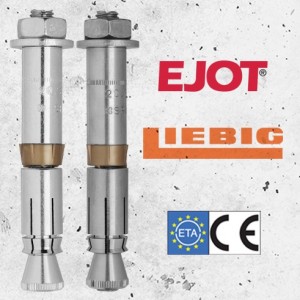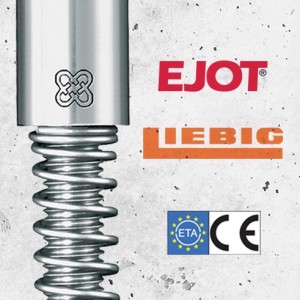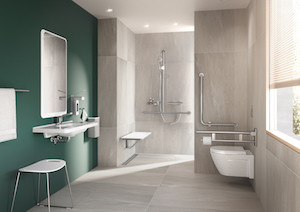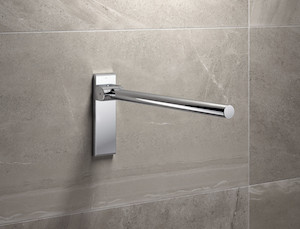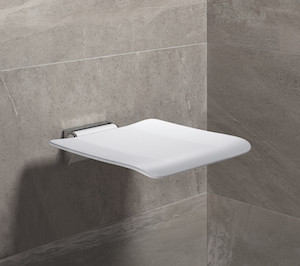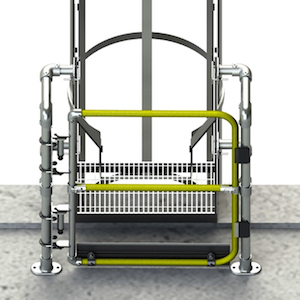View the Howe Green entry on BPi
Howe Green Ltd, the UK’s leading manufacturer of fabricated metal floor, wall and ceiling access covers, has supplied over 850 specially designed and manufactured floor access covers for an underground station.
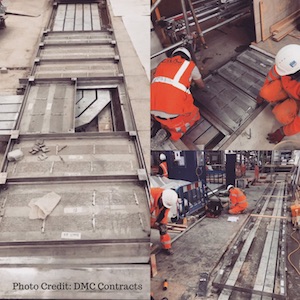 An access solution was required in order to provide safe, secure and easy access to building services concealed beneath the floor within an elevated concourse building. The Howe Green bespoke duct covers were designed based on the 7500 Series Medium-Duty Floor Access Covers. With a 69mm depth the access covers were manufactured with an extra thick baseplate and reinforcements to meet the demands of what will be a highly trafficked area.
An access solution was required in order to provide safe, secure and easy access to building services concealed beneath the floor within an elevated concourse building. The Howe Green bespoke duct covers were designed based on the 7500 Series Medium-Duty Floor Access Covers. With a 69mm depth the access covers were manufactured with an extra thick baseplate and reinforcements to meet the demands of what will be a highly trafficked area.
The access covers were installed by the award winning DMC Contracts Ltd, specialists in the installation of floor finishes. Over the last fifteen years Howe Green has developed a strategic partnership with DMC for the installation of its access covers and has worked on many projects with DMC.
The covers were infilled with two different types of flooring dependent upon their location. The main duct run in the station concourse uses Conservation Smooth pavings from Marshalls. The access covers in the other areas of the station are infilled with Granazzo.
The 7500 Series can be also be supplied as a single cover or as a multipart unit. The duct covers supplied for the underground station were specially made to order however standard sizes are available from stock. Fire rating is an option with up to a 3 hour fire rating BS 476: Part 20 1987 on stainless steel single covers or 2 hours on duct and multipart covers if required. The covers can also be supplied double-sealed to meet the highest standards of hygiene and security.
The 7500 Series can withstand up to a 5 tonne pneumatic wheel loading and is resistant to rust and corrosion.
If you have a requirement for an access solution that can rise to the challenge of a highly demanding environment and provide safe and easy access to concealed services please call 01920 463230 or visit www.bilcouk.co.uk.

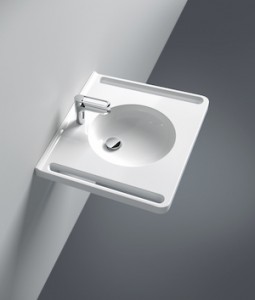
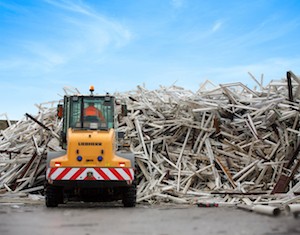

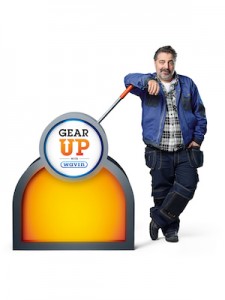
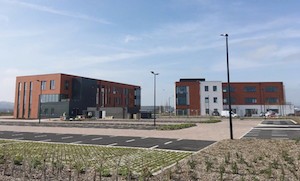
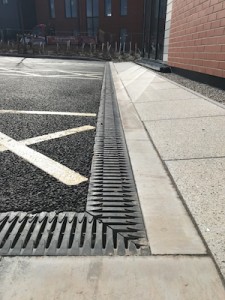
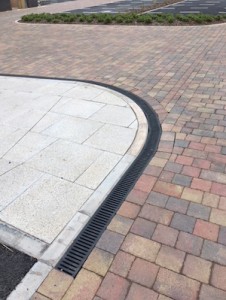
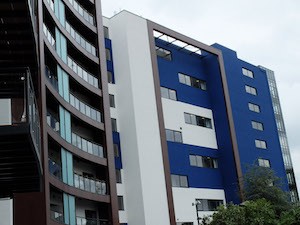
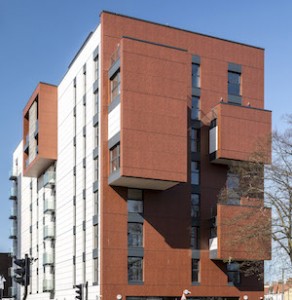
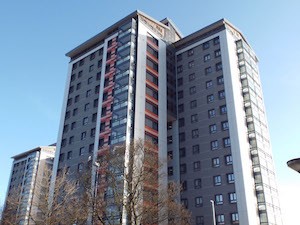
![[document: File]](https://bpindexblog.co.uk/wp-content/uploads/2018/09/6-Door-Curved-Patio-Doors-300x200.jpg)
![[document: File]](https://bpindexblog.co.uk/wp-content/uploads/2018/09/Looking-out-from-6-Curved-Glass-Doors-300x206.jpg)
