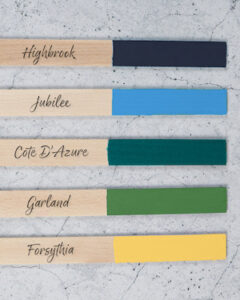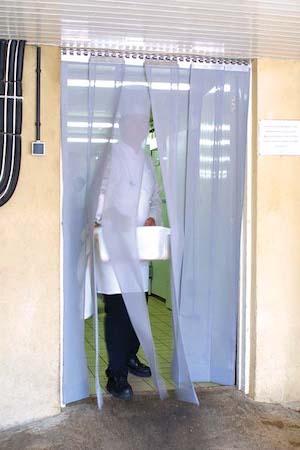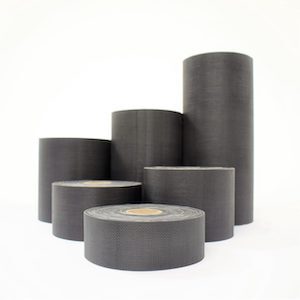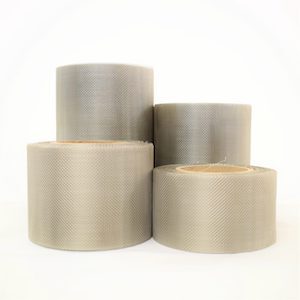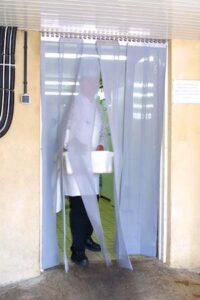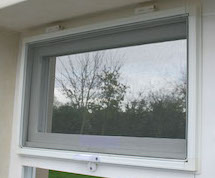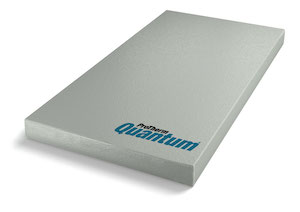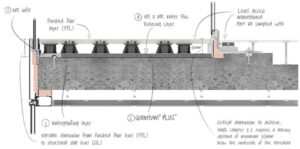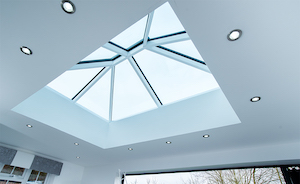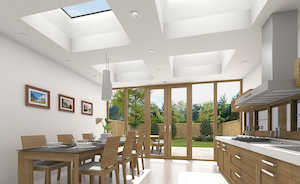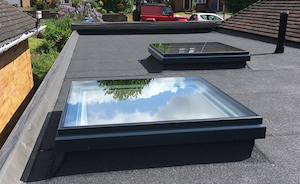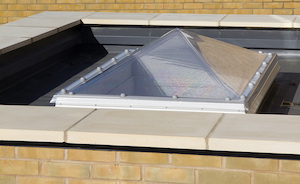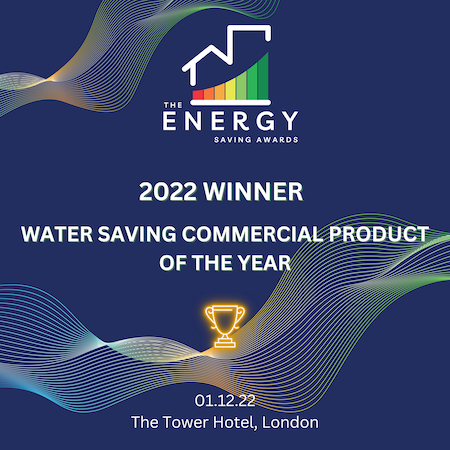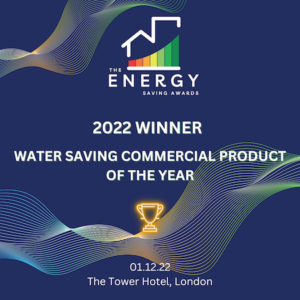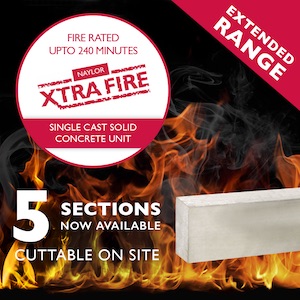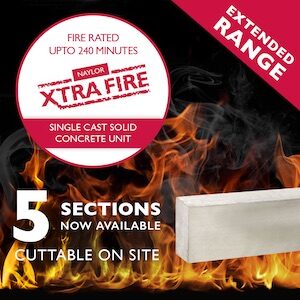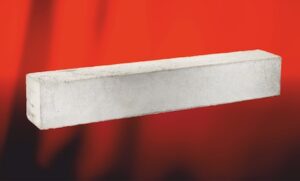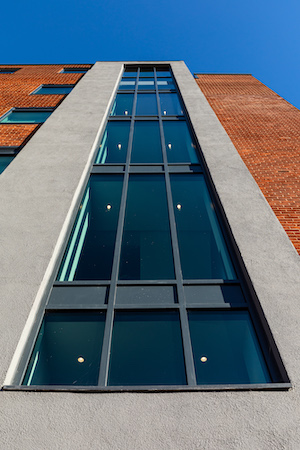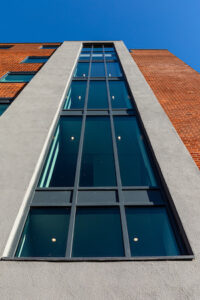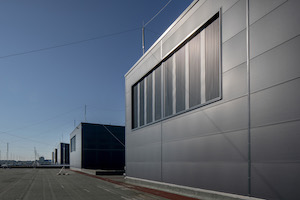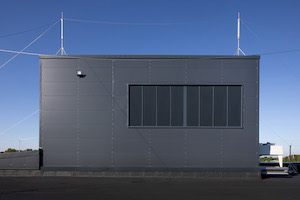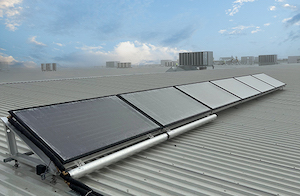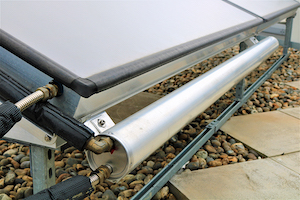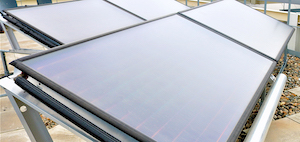View the Bilco UK entry on BPindex
Visit the Bilco UK website
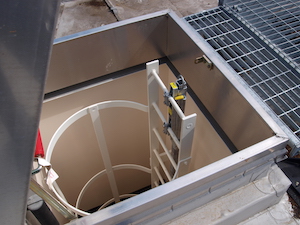
Whether you are working on a commercial or residential project, there are a number of factors that must be addressed when deciding on a roof access hatch and accompanying ladder to ensure its safe and compliant application for the entire lifecycle of the building.
Here Tom Brandon, Specification Sales Manager at Bilco UK, explores the main areas that should be taken into consideration.
1) Purpose for access
Whether for the education, healthcare, leisure or commercial sectors, roof access hatches are required to provide permanent and secure access to the roof area. In order to make sure you’re choosing the correct system to meet your project’s unique requirements, you must first identify the main reason for requiring access to the roof.
Is it purely for maintenance reasons? Or will a safe means of access also be required for the regular installation or removal of equipment from the roof?
Here you should also identify what tools and equipment will need to be transferred through the access hatch, or whether it will just be the individual that is conducting the necessary work.
2) Frequency and product specification
Once you have established your reason for requiring safe access to the roof, you will then be able to make an informed choice regarding which roof access hatch and corresponding ladder system is best suited to meet the needs of your project.
The first considerations that must be addressed when specifying a ladder to gain roof access is where the ladder will be mounted and the requirement of any additional safety elements to ensure the continued safety of the individual when using the system. If a ladder is to be mounted externally to gain access to a roof, it must be fitted with a safety cage and guard rail to ensure safe and secure access.
For a small roof access hatch, such as the Bilco E-50TB, which has internal dimensions of 915mm x 915mm, a fixed vertical ladder should be chosen. This type of ladder is also the most suitable option for projects where space is limited.
In this instance, a retractable ladder would not be recommended, as the ladder angle would hinder easy access as an individual moved closer to the hatch. However, retractable ladders are ideal for use in areas including schools and hospitals where the roof hatch is larger, at around 1500 mm in size and the floor area must be kept clear at all times.
To ensure easy and safe access, a minimum head clearance of 120mm is required, whilst the maximum single climb should be no more than three metres, in accordance with BS4211-7.2.
If access to the roof is required on a regular basis for professionals that will have to transfer tools and equipment through the hatch, a Fixed Staircase Roof Access Hatch, also known as a Service Stair Roof Access Hatch, should be specified with a Companionway Ladder or a Fixed Staircase. The companionway ladder is a 75 degree angled, rigid ladder, which provides permanent access to a roof hatch of up to 2440mm.
It should here be noted that the roof hatch must be sufficient to maintain a head clearance of 2000mm, as detailed in Building Regulations Part K.
When specifying a retractable ladder, it is essential that you know the height of the space between the ceiling and the roof, more commonly known as the roof void. This is to ensure the ladder box liner will fit inside the space once retracted. Calculating the height of the floor to the underside of the roof access hatch should also be done at the initial stages to ensure the ladder isn’t too short or long.
Regardless of the size of the roof access hatch, the system should be operated easily and safely with one hand, in accordance with the requirements outlined within the Manual Handling Regulations, enabling the individual to maintain three points of contact with the fixed ladder.
During the installation process, the ladder must be positioned opposite the hinge to ensure safe and unobstructed access.
3) Bespoke requirements
To ensure the criteria is successfully met, consideration should be given to the wider options available for both the roof access hatch and corresponding ladder.
For example, ladders that are supplied with relevant fire ratings and available with vertical backboards that include steps and a handrail for enhanced safety and security should also be considered to meet relevant building regulations.
Increased access opening sizes or double leaf configurations should also be explored where access is required for larger items of equipment or tools. Motorised options also allow the individual to safely maintain contact with the ladder when entering or exiting the hatch.
Regardless of the project type, all installations should be subject to individual Risk Assessments. Comprehensive training should also be provided for all professionals, supported by Method Statements regarding safe and correct use of the access solutions installed.
For further information on Bilco UK’s complete range of roof access solutions, visit www.bilcouk.co.uk or call 01284 701696.
For advice on how to specify the correct ladder, visit: www.bilcouk.co.uk/news/specifying-ladders
For further information on specifying the right roof access hatch for your upcoming project, download Bilco UK’s free guide:
www.bilcouk.co.uk/files/downloads/choosing-the-right-access-hatch-bilco.pdf




