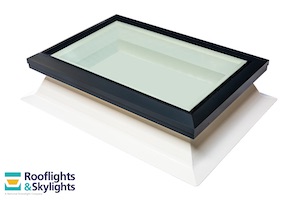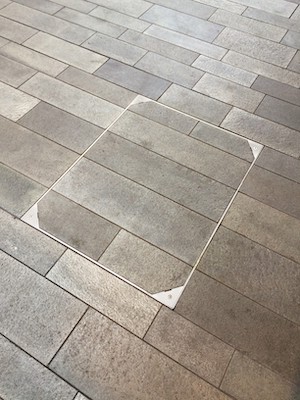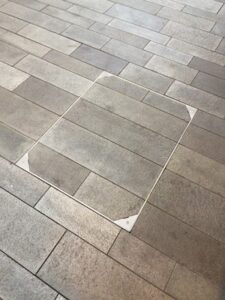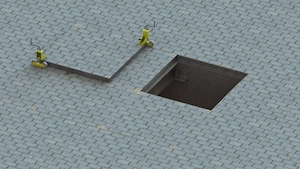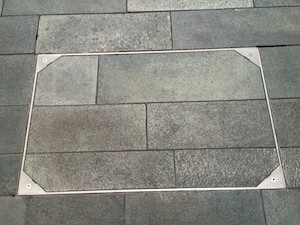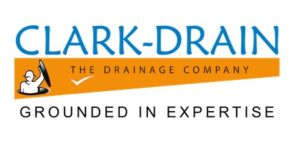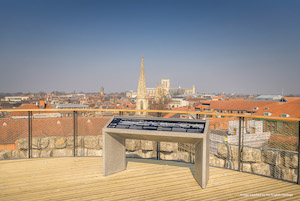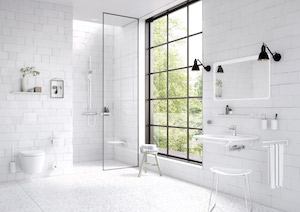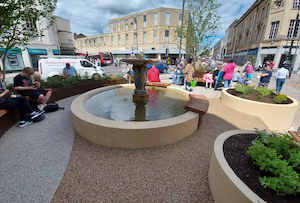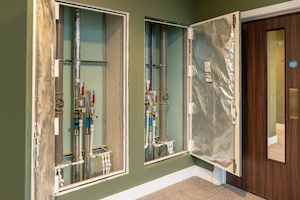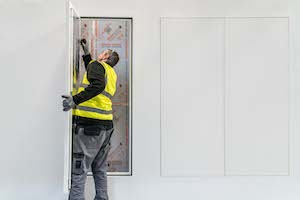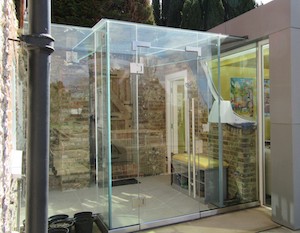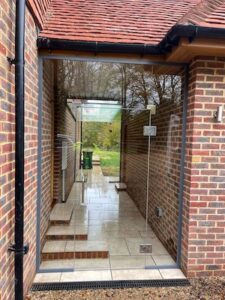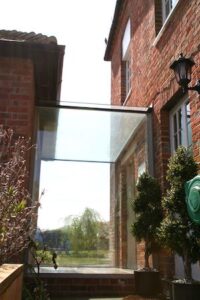View the National Domelight Company Entry on BPindex
Visit the Rooflights & Skylights Website
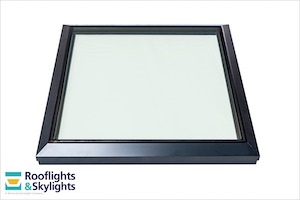 When it comes to bespoke projects – whether custom build or the renovation of a protected building, it’s rare that high specification and ‘budget-friendly’ go hand-in-hand.
When it comes to bespoke projects – whether custom build or the renovation of a protected building, it’s rare that high specification and ‘budget-friendly’ go hand-in-hand.
However, with their own R&S range of custom-made flat glass rooflights, Rooflights & Skylights achieves just that. Combining quality – backed by attractive guarantees on all components – with a selection of glazing options to suit your customers’ needs, Rooflights & Skylights provide an affordable solution for all of those one-of-a-kind projects.
The Rooflights & Skylights (R&S) range
Ideally suited to flat roof constructions, the R&S range offer a variety of stylish hinged and fixed glass solutions to allow customers maximum enjoyment of their space.
These include:
– Glass rooflight with PVC kerb
– Glass manual hinged rooflight to fit builder’s kerb
– Glass manual hinged rooflight with PVC Kerb
– Glass electric opening rooflight to fit builder’s kerb
– Glass electric opening rooflight with PVC kerb
The sky’s the limit when it comes to glazing options…
Whether they’re seeking protection from the effects of the sun or privacy from surrounding vantage points, there’s a glazing option to meet your customer’s requirements.
Clear – allowing natural light to flood in and fill the space.
Solar Control – reduces solar gain, while maintaining optimum light transmission.
Grey Glass – a decorative option used to reduce light transmission.
Satin Glass – a white laminate layer allows light through while offering high concealment of the room below.
Stippolyte Textured Glass – increased privacy is achieved with a level 4 medium / high obscuration.
Clear, Solar Control and Grey Glass options are also available with ‘easy clean’ coating – reducing the accumulation of dirt and debris on the rooflight and making it easier to clean.
Top spec and easy to install
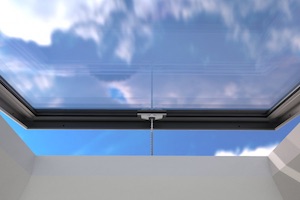 Rooflights come with a fully sealed laminated double glazed unit as standard. The thermally broken construction ensures no cold bridging and a reduction in condensation. The aluminium frame of each rooflight is supplied with a powder-coated finish in Anthracite (RAL 7016).
Rooflights come with a fully sealed laminated double glazed unit as standard. The thermally broken construction ensures no cold bridging and a reduction in condensation. The aluminium frame of each rooflight is supplied with a powder-coated finish in Anthracite (RAL 7016).
Technical support and regulatory advice
The technical team at Rooflights & Skylights are on hand to help determine the right product for your project as well as advising on industry policy and regulation – saving you time and budget.
Quality: Guaranteed
While all rooflight units are made to a high specification by a leading manufacturer, for added peace of mind customers can enjoy a number of guarantees, which include:
10 years on the unit
5 years on the double glazed unit
1 year on electrical components, where applicable.

