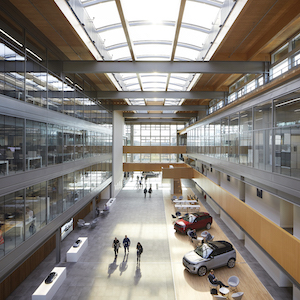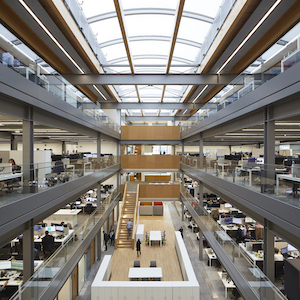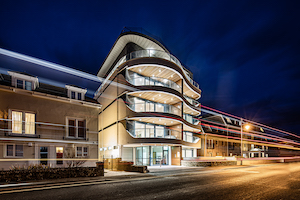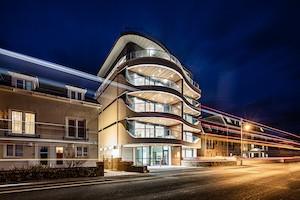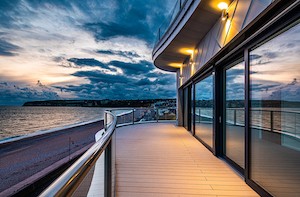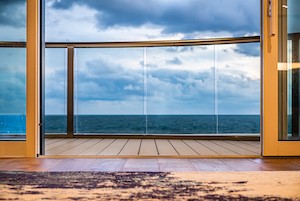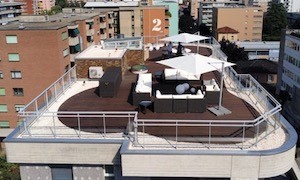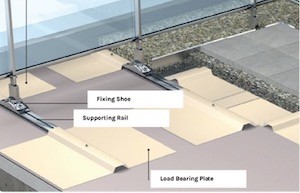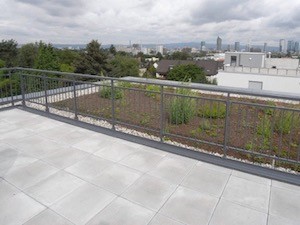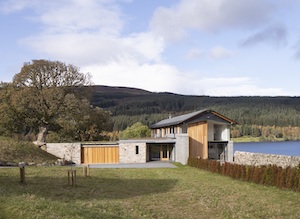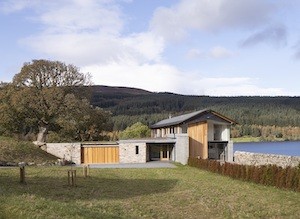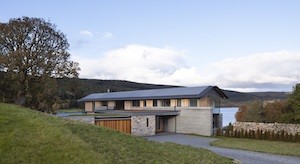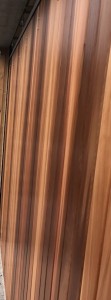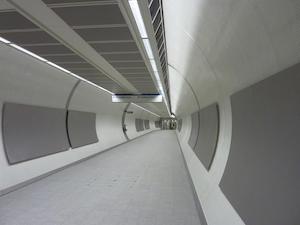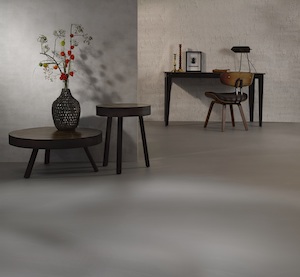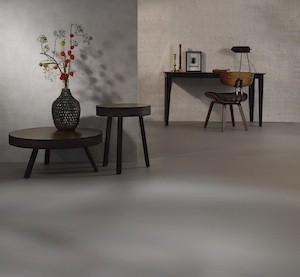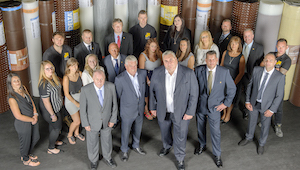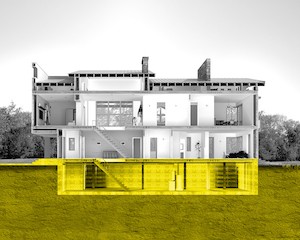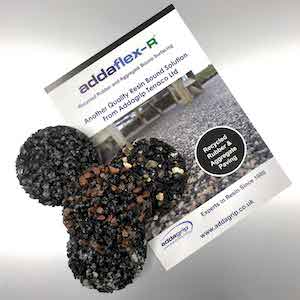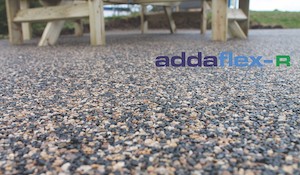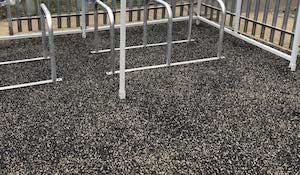View the Howe Green entry on BPindex
Visit the Howe Green website
Four reasons why specification is so important within construction
Comprehensive specification has the ability to minimise risk, improve compliance and save valuable time and money.
Here at Howe Green, working closely with architects to achieve a proficient specification is fundamental to ensuring our floor access solutions are not only fit for purpose, but successfully futureproof each development against new regulations and requirements. The four main areas we focus on are:
- Clarity
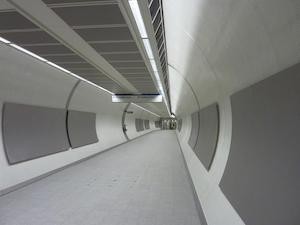 Developing a specification provides transparency and precision on exactly what is required. A good specification will have considered the desired performance, suitability of chosen materials, usage of product, aesthetic appearance, installation environment, life expectancy, life cycle impact, sustainability and finally, cost.
Developing a specification provides transparency and precision on exactly what is required. A good specification will have considered the desired performance, suitability of chosen materials, usage of product, aesthetic appearance, installation environment, life expectancy, life cycle impact, sustainability and finally, cost.
All of these factors must be considered at the initial stages to ensure the most appropriate and ecological access solution is specified to best meet the requirements of the individual project. It is vital that the specification of sustainable building components is considered from the earliest possible stages to minimise any potential environmental impact the development may have.
- Reduction of risk
An accurate specification helps to ensure compliance with all relevant legislations, while also minimising the risk of a product failing to meet its intended or stated requirements. This also eliminates the potential for future disputes between each involved party, if an issue was to occur.
By ensuring the solutions specified are fit for purpose for the project at hand from the very beginning, it also ensures the long term success of the development and service life of the specific building components.
- Reassurance and compliance
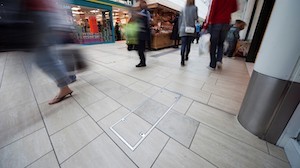 As it is an intrinsic part of the contract documentation, the specification is legally binding in the event of any dispute or litigation, providing a clear audit trail of compliance that outlines the specific Building Regulations or Health and Safety legislations that must be adhered to.
As it is an intrinsic part of the contract documentation, the specification is legally binding in the event of any dispute or litigation, providing a clear audit trail of compliance that outlines the specific Building Regulations or Health and Safety legislations that must be adhered to.
If certain aspects of a project do not go to plan, the level of disruption caused can lead to serious ramifications in terms of both time and money. This is where an accurate specification provides a clear audit trail of due diligence, delivering peace of mind for stakeholders and the end client.
- Enhanced efficiency
A concise and correct specification enhances efficiency in all aspects of a construction project. From improving channels of communication to providing clear instructions to the team responsible for the delivery of the project, each team is completely aware of their role and expectations throughout the process. An accurate and well-constructed specification will also ensure a ‘right first time’ approach that avoids any costly errors or delays.
Need some help with your specification?
Here at Howe Green, our experienced technical team works closely with each client to provide direct advice and guidance on the specification of its floor access covers, floor doors, linear drainage, tree grilles or bespoke architectural metalwork.
A wide range of technical support is also available to view and download on the Howe Green website. This includes BIM Objects, NBS Specifications, CAD Drawings, Submittal Drawings, Technical Data Sheets, Installation Guides and Brochures.
For further information on Howe Green’s complete range of floor access solutions, visit www.howegreen.com or call 01920 463230.
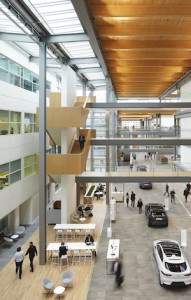 Arranged around several courtyards and atria, Jaguar Land Rover’s new Advanced Product Creation Centre by Bennetts Associates is a series of inspirational, creative spaces designed to foster interaction and collaboration. As part of a refined materials palette, over 5,000m2 of Junckers solid Nordic Oak Classic flooring has been installed to define zones and provide a warm, natural surface.
Arranged around several courtyards and atria, Jaguar Land Rover’s new Advanced Product Creation Centre by Bennetts Associates is a series of inspirational, creative spaces designed to foster interaction and collaboration. As part of a refined materials palette, over 5,000m2 of Junckers solid Nordic Oak Classic flooring has been installed to define zones and provide a warm, natural surface.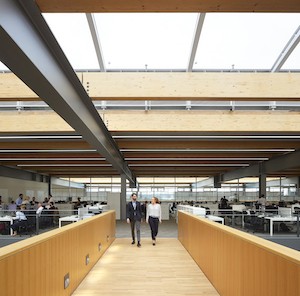 “The wooden floor at Jaguar Land Rover’s new Advanced Production Creation Centre was glued to the subfloor using our Parkett Adhesive. Given a suitable subfloor, this is usually the method that will bear the highest loads.
“The wooden floor at Jaguar Land Rover’s new Advanced Production Creation Centre was glued to the subfloor using our Parkett Adhesive. Given a suitable subfloor, this is usually the method that will bear the highest loads.
