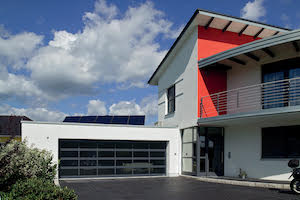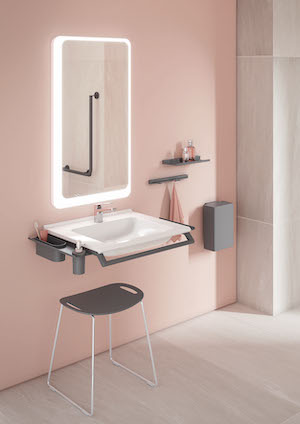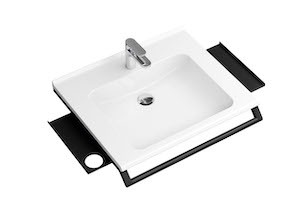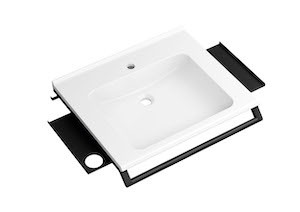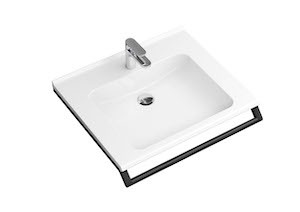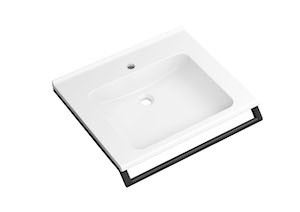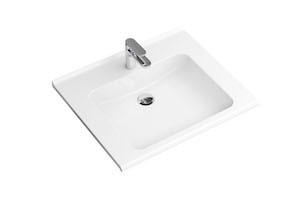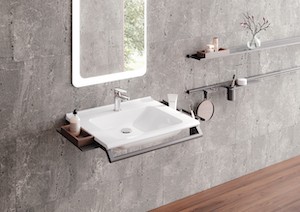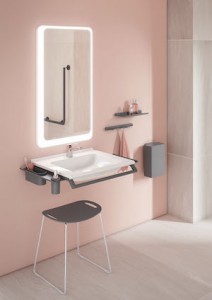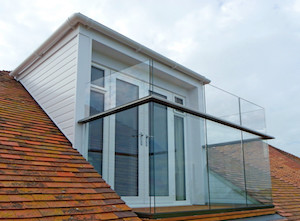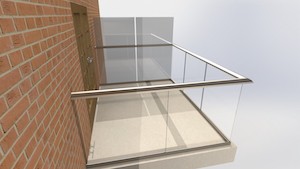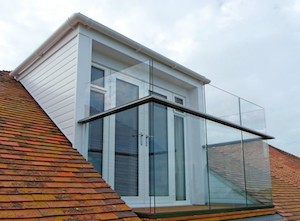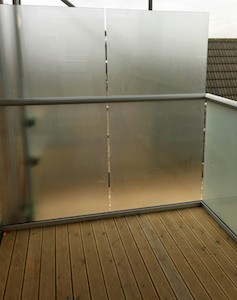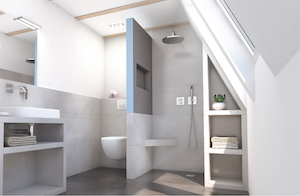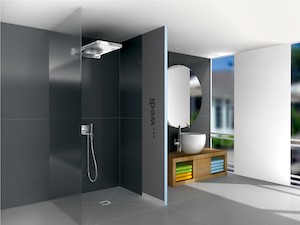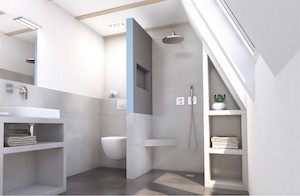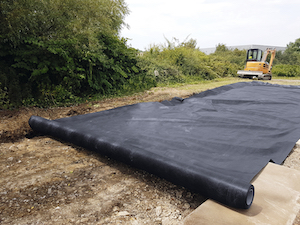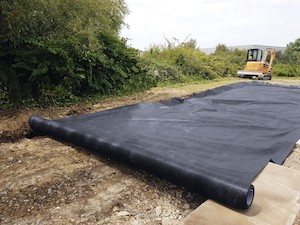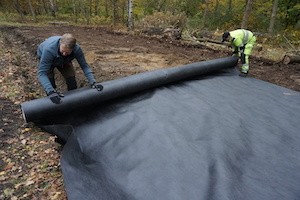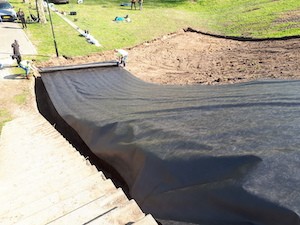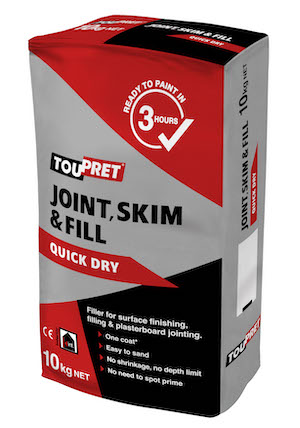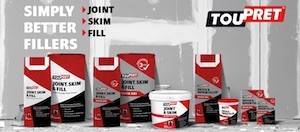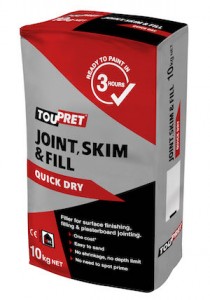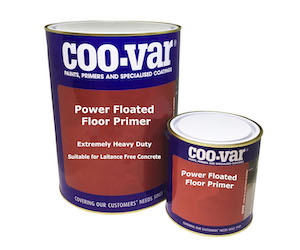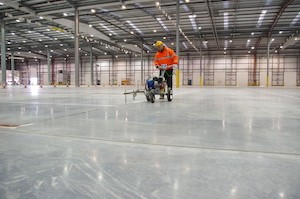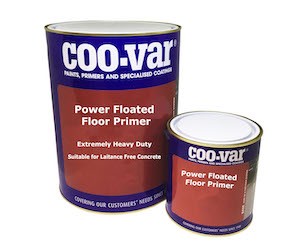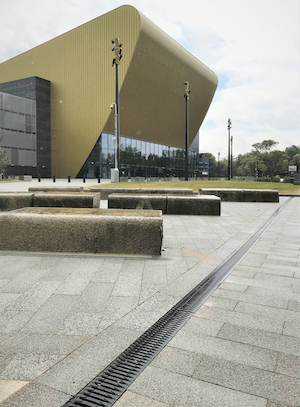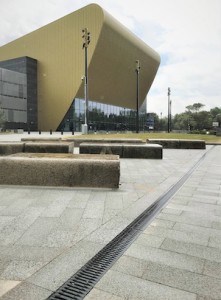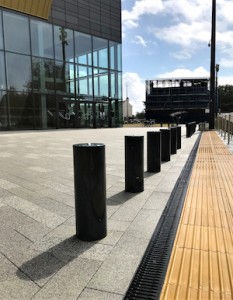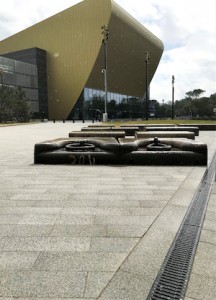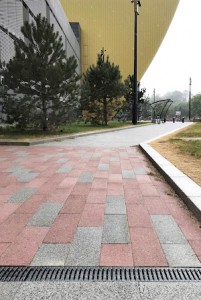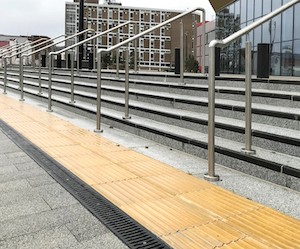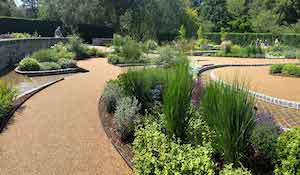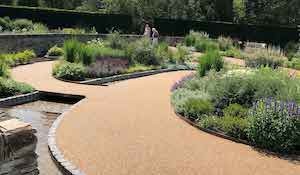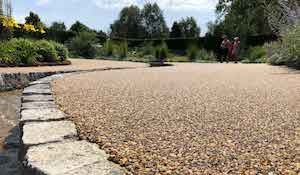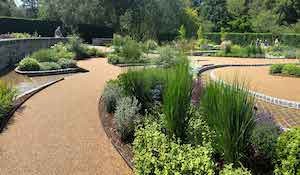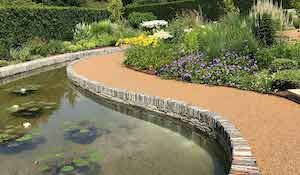View the Hörmann entry on BPindex
Europe’s leading door manufacturer, Hörmann UK, has launched its new aluminium frame sectional garage door (ART 42).
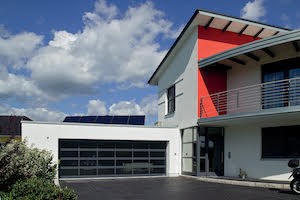 The new sectional garage door has been manufactured based on Hörmann’s impressive industrial product range, offering outstanding durability and longevity. The ART 42 model features an aluminium frame and diverse infill offering, from synthetic double pane grey tinted glazing to perforated stainless steel. With the option of including a thermal break, the new design of the sectional garage door provides professionals and their clients with enhanced performance.
The new sectional garage door has been manufactured based on Hörmann’s impressive industrial product range, offering outstanding durability and longevity. The ART 42 model features an aluminium frame and diverse infill offering, from synthetic double pane grey tinted glazing to perforated stainless steel. With the option of including a thermal break, the new design of the sectional garage door provides professionals and their clients with enhanced performance.
While thermal efficiency is increasingly a top priority for architects and specifiers, aiding clients in reducing long term energy costs, the opportunity to create a property that has real kerb appeal appearance is also an important factor in the initial design and specification process. The ART 42 range is available with 11 infill variations, which maximises the available natural light, as well as improving ventilation for parking in larger garages that house multiple vehicles.
In terms of aesthetics, Hörmann UK’s ART 42 can be coated in one of 15 preferred colours, as well as providing specifiers with the option to colour match to complementary building products, such as entrance doors. This supports architects in achieving a cohesive and visually striking look across the entire exterior of the property, with the ART 42 aluminium frame door also offering the ability to be constructed as a complementary side garage door.
As well as launching its ART 42 aluminium frame sectional garage door, Hörmann UK has also launched 24 new Duragrain finishes, which allows professionals to move away from the look and style of traditional garage doors. The fresh approach provides specifiers with the flexibility to create a bepsoke exterior to a property, without compromising on quality or durability. Architects and specifiers are able to select from a comprehensive range of contemporary and traditional finishes, from concrete to whitewashed oak.
Duragrain is Hörmann’s innovative digital printing technique, which contains a protective exterior coating to the door for an ultra scratch-resistant finish, as well as protecting the surface of the door from the weathering effects of the environment.
Hörmann UK’s latest ranges are all available on the newly updated Architect’s Programme, which provides real-time collaboration between architects, engineers and contractors to streamline and support the design process. As well as this, the Architect’s Programme provides its users with the required data at all stages, from planning, to final phases of the build for its industrial, commercial and domestic product ranges.
To access the Duragrain and ART 42 BIM and CAD files on the Architects’ Programme and to start collaborating smarter, visit: https://www.hormann.co.uk/architects/architecture-consultation/architects-programme/.

