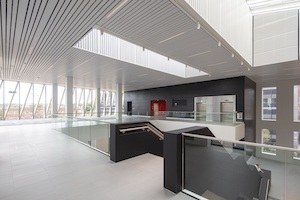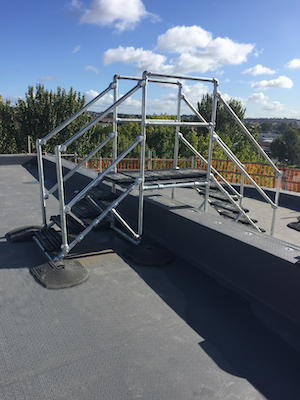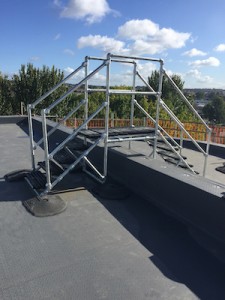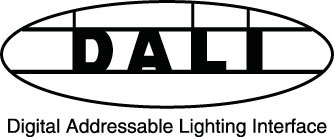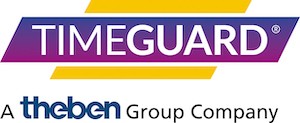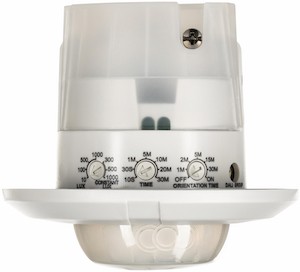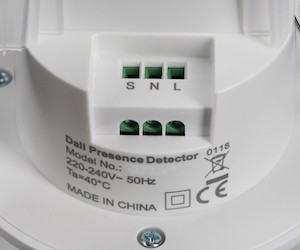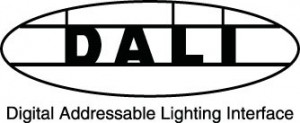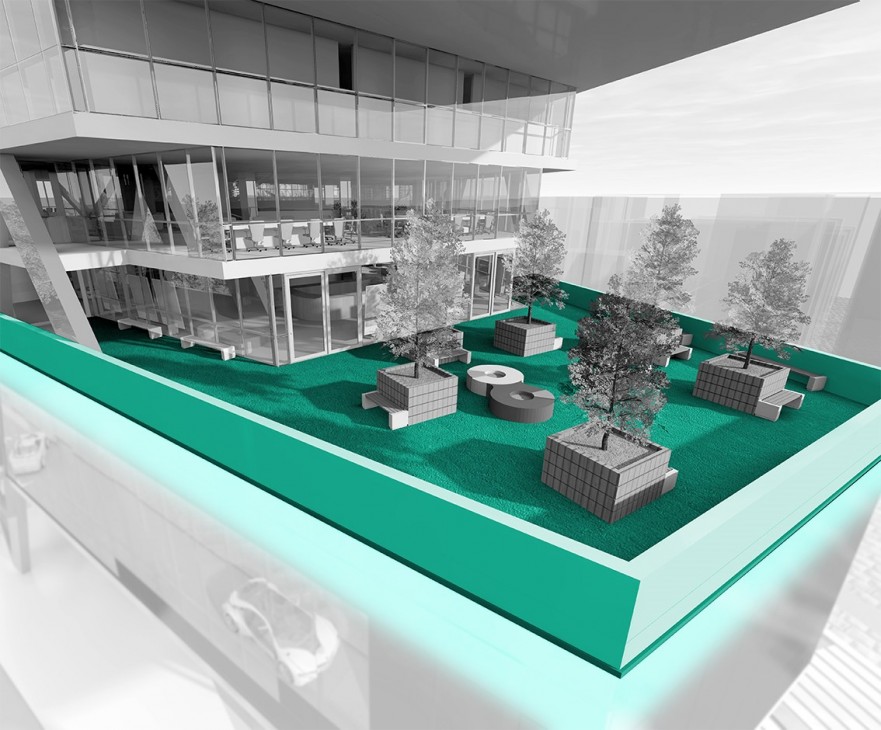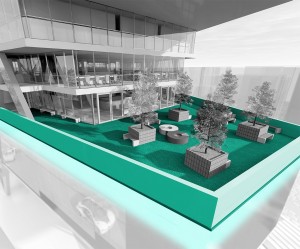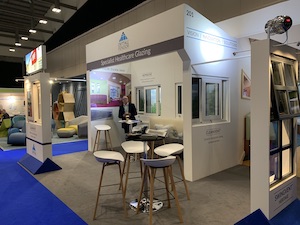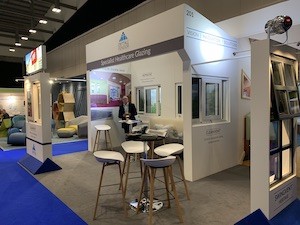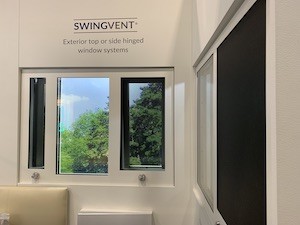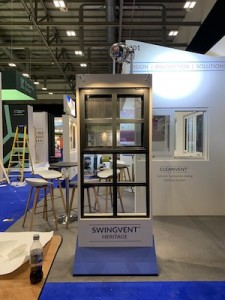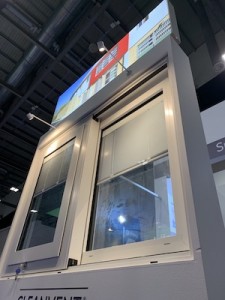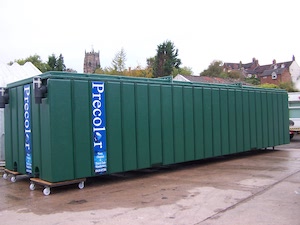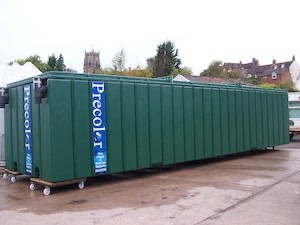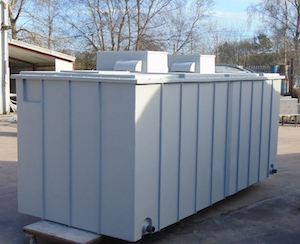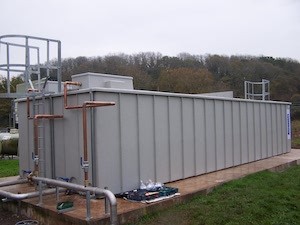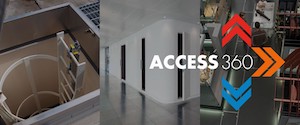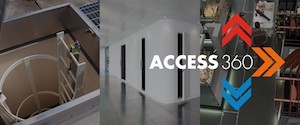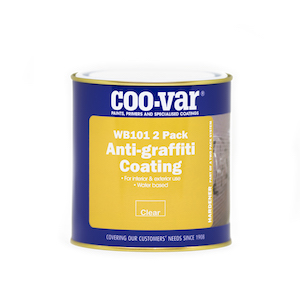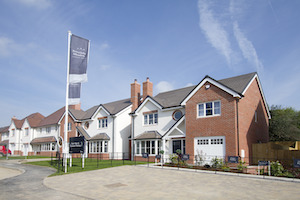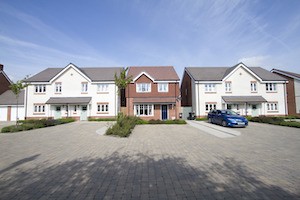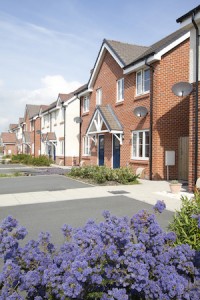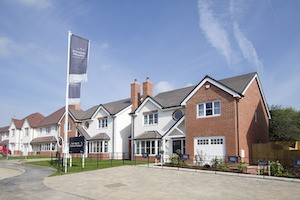View the Howe Green entry on BPindex
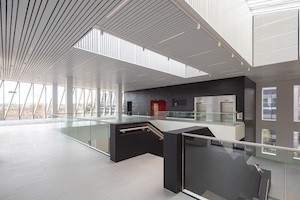 Over fifty Howe Green 5000 Series Light Duty Aluminium and 7500 Series Medium Duty Aluminium Floor Access Covers were supplied for the award winning Collaborative Teaching Laboratory (CTL) at the University of Birmingham’s Edgbaston Campus.
Over fifty Howe Green 5000 Series Light Duty Aluminium and 7500 Series Medium Duty Aluminium Floor Access Covers were supplied for the award winning Collaborative Teaching Laboratory (CTL) at the University of Birmingham’s Edgbaston Campus.
The robust 6,700 m2 brick structure was designed by architects Sheppard Robson. It has won four awards in the RIBA West Midlands Awards 2019, including RIBA West Midlands Building of the Year. The CTL has also achieved a BREEM Excellent standard and an EPC A Rating for efficiency.
The building design was meticulously detailed and the materials used were chosen to minimise maintenance and enhance the life expectancy of the building.
The Howe Green aluminium floor access covers were supplied to main contractor Morgan Sindall Construction and were specified by Sheppard Robson. The covers were installed by the team from Morgan Sindall Construction and infilled with ceramic floor tiles.
In addition to ceramic tiles the 5000 Series and 7500 Series can be used with marble, terrazzo, concrete, resin, wood or parquet flooring. The 5000 Series is suitable for use in areas with pedestrian traffic and the load performance of the 7500 Series is for cars and light delivery vehicles up to 5 tonnes pneumatic tyre load.
The access covers can be removed, safely and easily, for maintenance purposes with the use of lifting keys or Howe Green Access Cover Skates. The access covers fit perfectly flush with their surround to avoid the risk of hazard from slips or trips.
Available as a single cover, a duct run or as a multipart unit the 5000 and 7500 Series can be supplied in standard sizes from stock. If a custom size is required it can be manufactured to order at the Howe Green manufacturing facility in Hertfordshire.
Howe Green has over thirty six years of experience in supplying floor access covers to the education sector. Howe Green’s access covers can be found in many educational settings including John Moores University in Liverpool, St Bernadette’s Primary School in Antonshill, Scotland, and the University of Surrey.
If you would like Howe Green to assist with your requirement for a solution to access concealed building services located under hard flooring please call 01920 463230 or visit www.howegreen.com.

