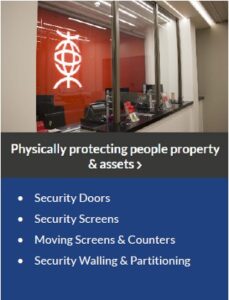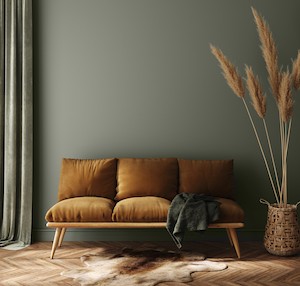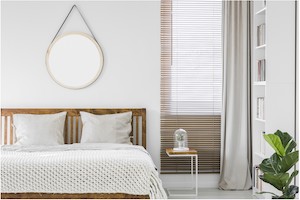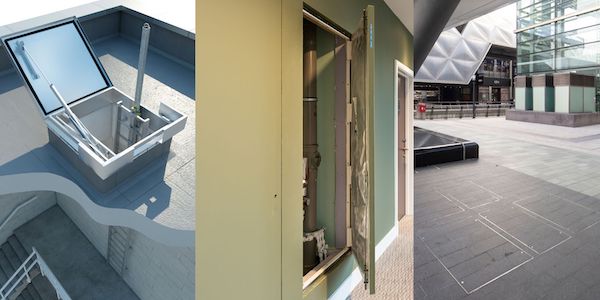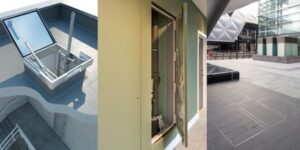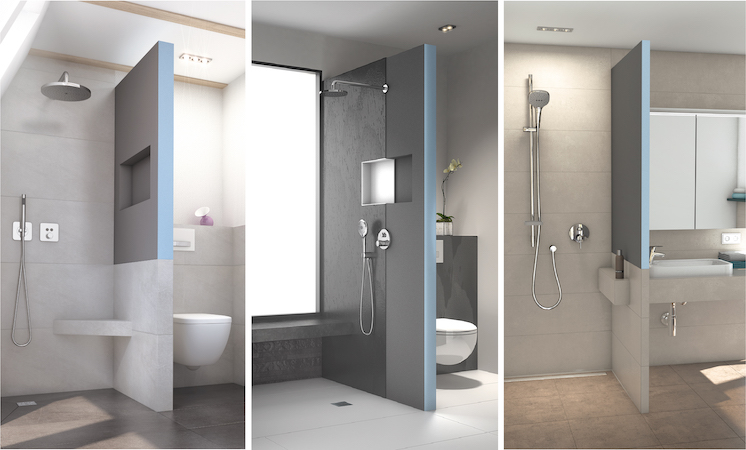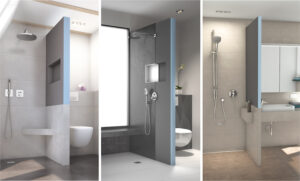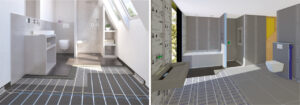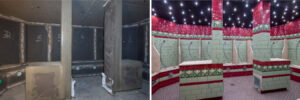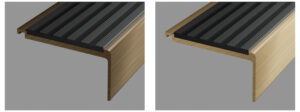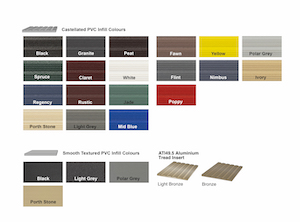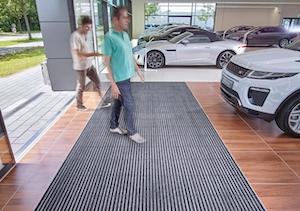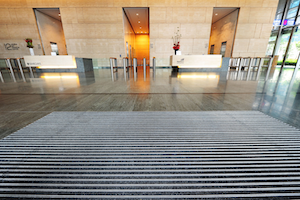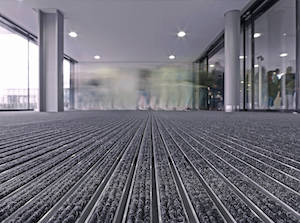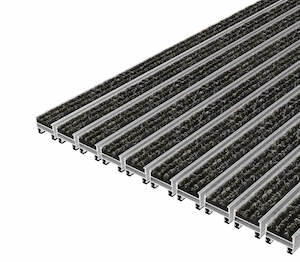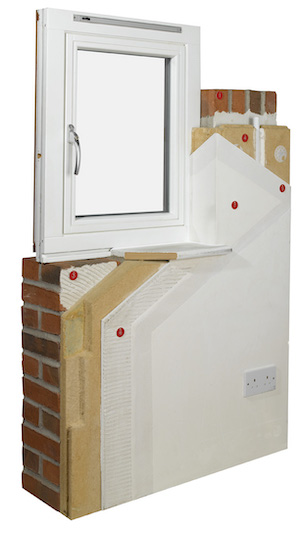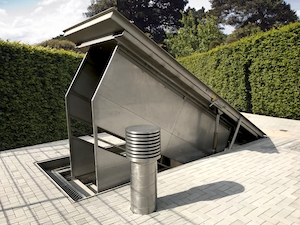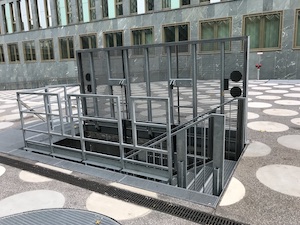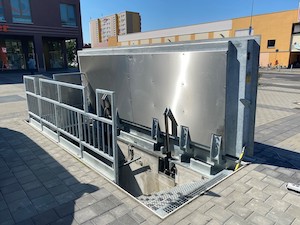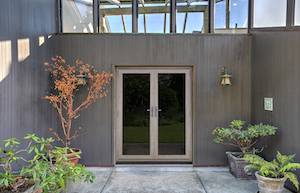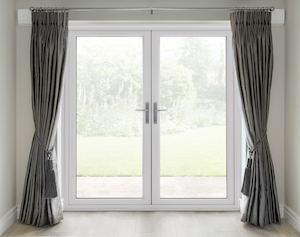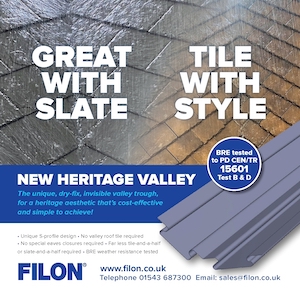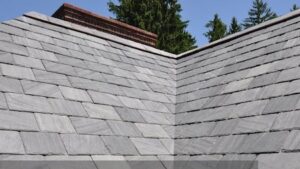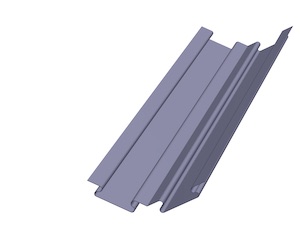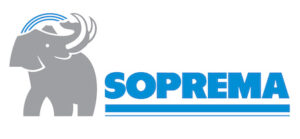
View the Soprema entry on BPindex
Visit the Soprema website
There are around 28 million homes in the UK which are deemed to be some of the oldest housing constructions in Europe, according to the Alliance for Sustainable Building Products (ASBP). Data from the non-profit organisation also suggests 32 per cent of buildings in the UK were constructed before 1919, meaning they are predominantly solid wall structures.
In Wales, for example, at least 50 per cent of homes have no wall insulation at all – something which needs to change. But there are key considerations to factor in when specifying material to insulate solid walls internally, to protect the health and wellbeing of occupants.
IWI – the Benefits
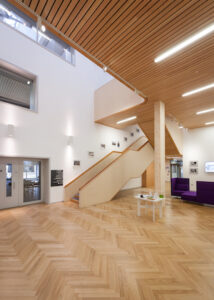 The basics of IWI are of course, it provides improved energy efficiency of buildings and it is often the default choice due to its simplicity. IWI is particularly effective in solid wall construction, where external wall insulation (EWI) is not an option due to factors such as the building being listed or where planning restrictions prohibit its use.
The basics of IWI are of course, it provides improved energy efficiency of buildings and it is often the default choice due to its simplicity. IWI is particularly effective in solid wall construction, where external wall insulation (EWI) is not an option due to factors such as the building being listed or where planning restrictions prohibit its use.
Yet, there can be the unintended consequences if the wrong type of IWI material is specified and installed. For this reason, wood fibre is an ideal choice for IWI as it is breathable and allows moisture to flow through, reducing the risk of mould and moisture-related problems. This is especially important in social housing where old, solid wall homes are common. We may have all recently seen the shocking news about a two-year old boy who tragically died after being exposed from birth to a high level of mould and moisture within his badly insulated social home.
This, of course, is an extreme case, and can be argued was also a case of negligence. But it is also one that we should all be mindful of during the refurbishment of homes, especially social housing, as well as the design of new build homes.
Breathable Wall Insulation
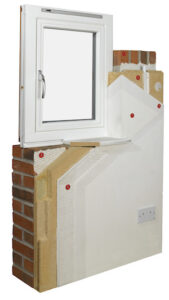 During refurbishment and new build, it is important to consider the amount of insulation used in IWI as too much can lead to unintended consequences such as mould on window reveals or excess humidity.
During refurbishment and new build, it is important to consider the amount of insulation used in IWI as too much can lead to unintended consequences such as mould on window reveals or excess humidity.
A balance must be struck between energy efficiency and moisture management. In general, a minimum of 40mm of insulation is recommended for solid walls, which can provide a 70 per cent reduction in heat loss while minimising the risk of moisture-related issues.
Breathable internal wall insulation, such as wood fibre insulation, is a preferred option over other materials like plastic or foam insulation, such as XPS or PIR. This is because it allows for the safe passage of moisture through the walls, preventing the accumulation of harmful water which can lead to high humidity levels and damage to the building structure. Breathable insulation also helps regulate humidity levels within a building, promoting healthy indoor air quality and reducing the risk of respiratory and other health issues associated with too high or too low humidity levels. Overall, breathable internal wall insulation is a more effective choice for maintaining a healthy and moisture-free environment within a building.
Savvy Specification
Soprema UK offers a natural wood fibre insulation solution for internal walls: PAVATEX. The sustainable wood fibre boards are made from waste wood that is collected from various sawmills, heated and then pressurised.
PAVATEX has excellent heat storage capacity, keeping rooms cool in summer, as well as excellent acoustic and thermal insulation properties.
Just like all of our wood fibre insulation products, PAVATEX is characterised by superior breathability, allowing moisture to move within a wall or roofing system, and regulating it at safe levels to prevent it from entering the building fabric.
PAVATEX consists of both new build and retrofit systems for walls, floors and roofs. Its advantages are crucial for the environment, building owners and contractors alike.



