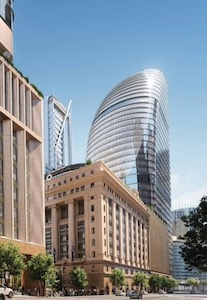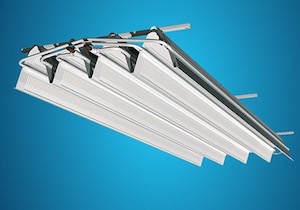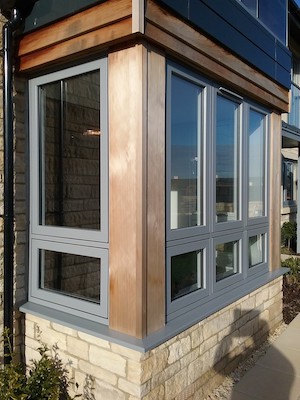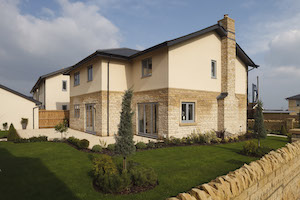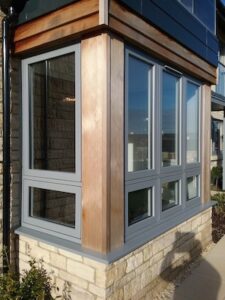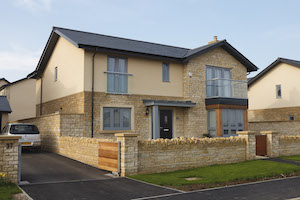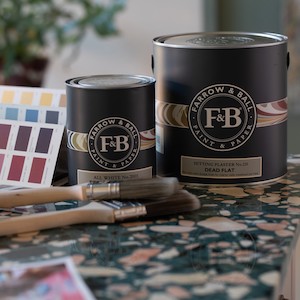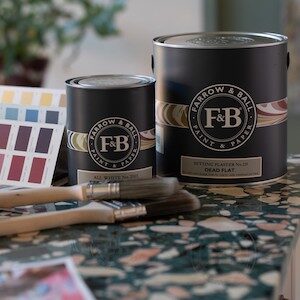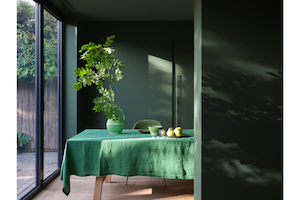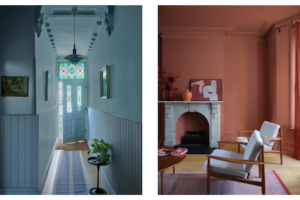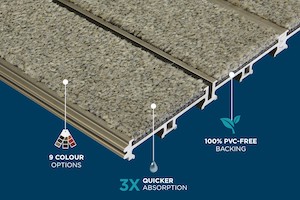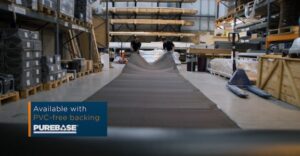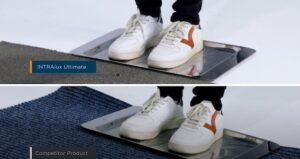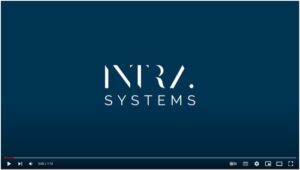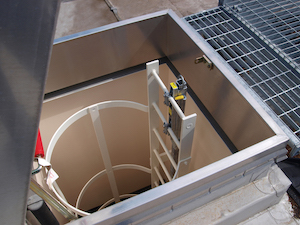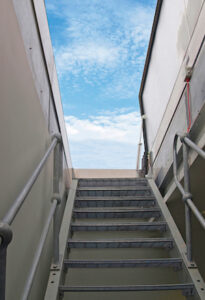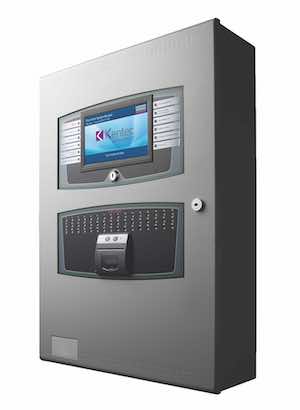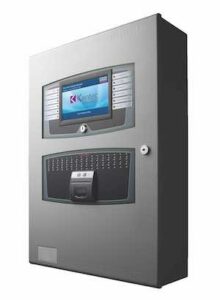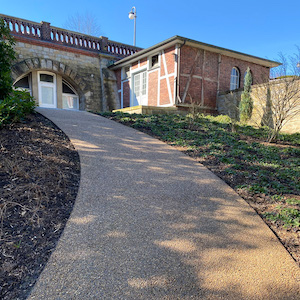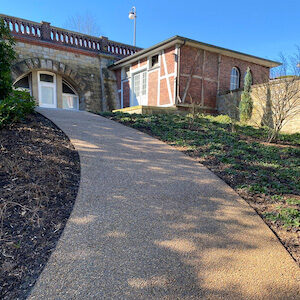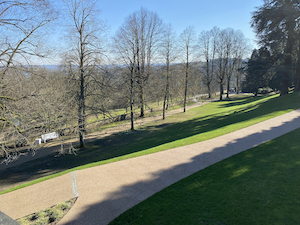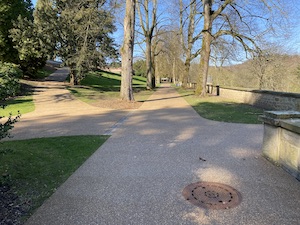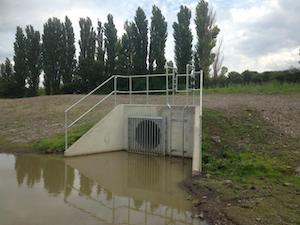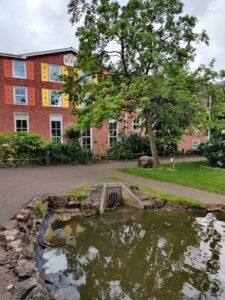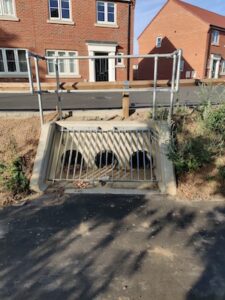There are wide ranging benefits to using aircrete foundation blocks as a groundworks solution, including helping to meet Part L.
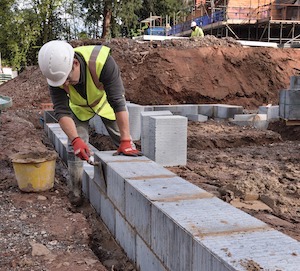 Housebuilders are increasingly turning to aircrete foundation blocks for a simplified and cost-effective method of DPC construction.
Housebuilders are increasingly turning to aircrete foundation blocks for a simplified and cost-effective method of DPC construction.
Weighing just one third of an equivalent dense aggregate block, aircrete is relatively faster and easier to lay. In addition, only a single leaf of blockwork needs to be laid to form the foundations, as opposed to cavity construction which requires two leaves of blockwork and concrete infill. This means works can be completed in less time, reducing labour costs.
Aircrete is a high-performance material that helps housebuilders construct energy efficient homes that easily meet building standards. H+H Foundation Blocks, for example, can help to enhance a dwelling’s energy efficiency by reducing heat lost into the ground while reducing the need for additional insulation.
Aircrete’s material properties mean it’s highly thermally efficient and able to achieve low U-values which makes meeting the standard set out in Approved Document L easy.
In fact, as new building regulations increase emphasis on building fabric and thermal bridging, aircrete is a preferred material and this can include its use in foundations.
The 2021 amendment to Part L recommends using aircrete foundation blocks where aircrete is being used in the construction of external walls to ensure continuity of insulation levels within the building fabric.
Despite being one of the lightest forms of masonry, foundations built with H+H aircrete are fully load-bearing. H+H Foundation Blocks Standard Grade are suitable for housing up to two storeys high. For three storey buildings, H+H offers High Strength Grade Blocks which have a compressive strength of 7.3N/mm2.
For further information on H+H Foundation Blocks and our products visit www.hhcelcon.co.uk

