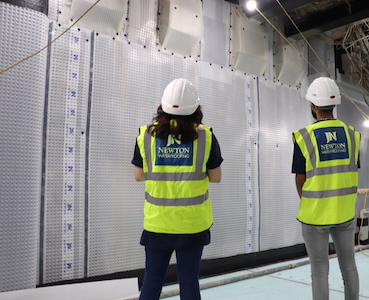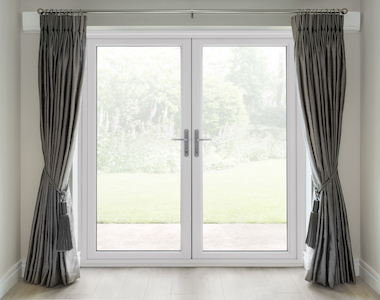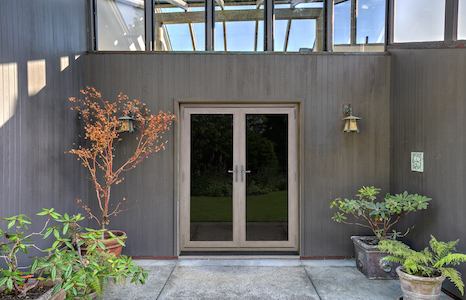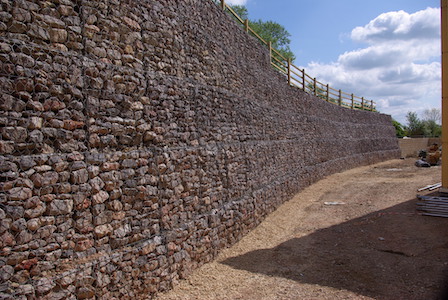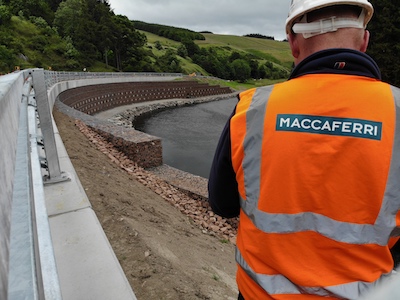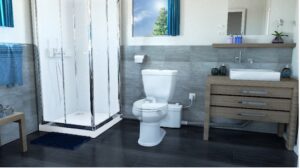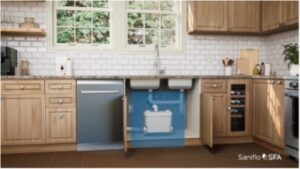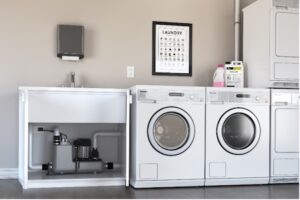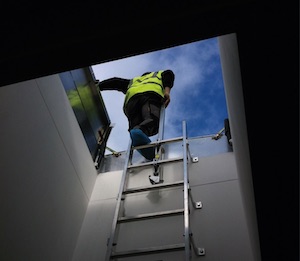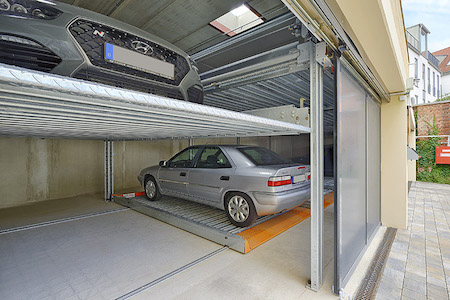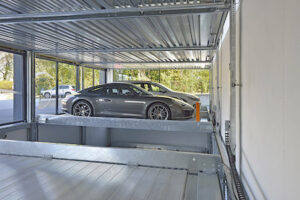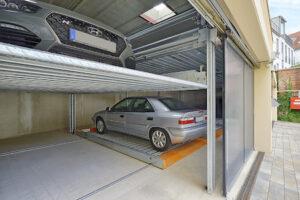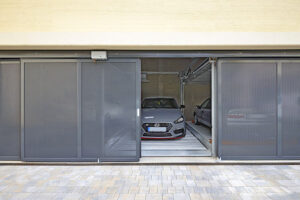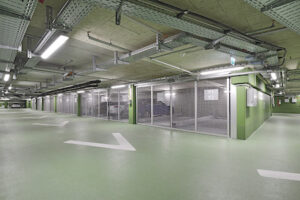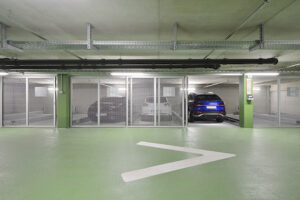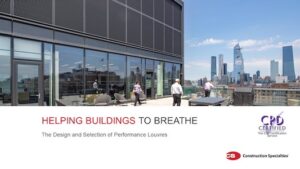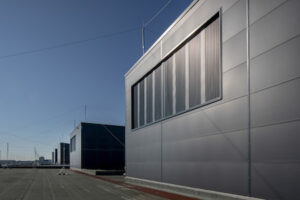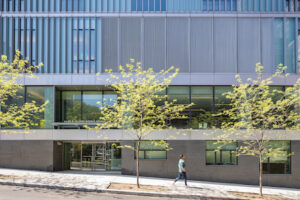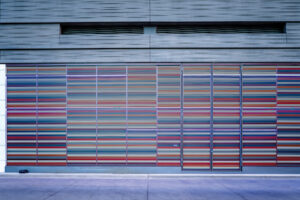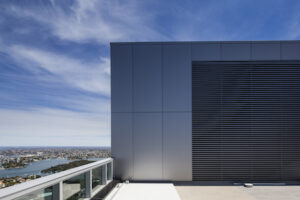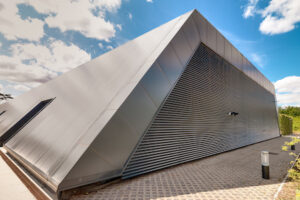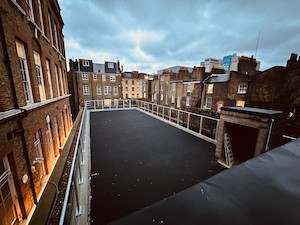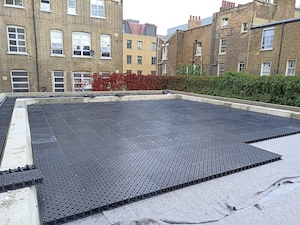View the Newton Waterproofing entry on BPindex
Visit the Newton Waterproofing website
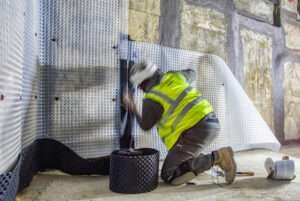 When carrying out waterproofing installations, it’s essential that they are installed and guaranteed by trained and approved waterproofing contractors, ensuring ultimate peace of mind for the end user.
When carrying out waterproofing installations, it’s essential that they are installed and guaranteed by trained and approved waterproofing contractors, ensuring ultimate peace of mind for the end user.
It’s why Newton Waterproofing’s Specialist Contractors (NSBCs) are equipped to provide meaningful insurance-backed guarantees for their waterproofing installations.
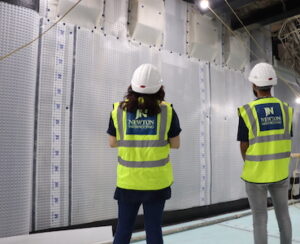 Newton Waterproofing Managing Director Warren Muschialli comments: “All NSBCs adhere to strict criteria and are required to demonstrate quality workmanship and provide assurances for their work, resulting in a scheme that provides unsurpassed technical excellence. As such, our NSBCs can take responsibility for both the design and the installation of a waterproofing system, meaning that they will give meaningful, insured installation guarantees for their work.”
Newton Waterproofing Managing Director Warren Muschialli comments: “All NSBCs adhere to strict criteria and are required to demonstrate quality workmanship and provide assurances for their work, resulting in a scheme that provides unsurpassed technical excellence. As such, our NSBCs can take responsibility for both the design and the installation of a waterproofing system, meaning that they will give meaningful, insured installation guarantees for their work.”
When delivering a waterproofing project, Newton’s NSBCs hold their own Professional Indemnity Insurance and CSSW (Certificated Surveyor in Structural Waterproofing) accreditation, meaning that they can act as the waterproofing designer and take design liability for the waterproofing element of the project.
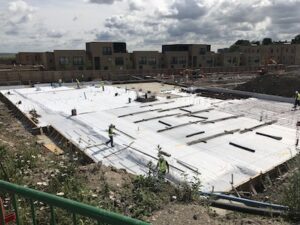 In addition, all Newton Specialist Contractors can provide separate, high-quality installation guarantees, supported by their insurer and which protect clients from the risk of potential defects in the installation of the waterproofing.
In addition, all Newton Specialist Contractors can provide separate, high-quality installation guarantees, supported by their insurer and which protect clients from the risk of potential defects in the installation of the waterproofing.
That these guarantees are supported by insurance is key, as the client is protected even if the cost of a repair is beyond the financial means of the contractor.
Thanks to their dedicated teams and insurance offerings, NSBCs are therefore able to offer support for every waterproofing project, from design to installation, and even through to post-installation servicing and maintenance.
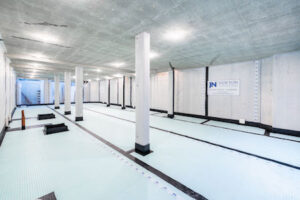 Warren continues: “Newton is dedicated to providing our customers with the information required to make informed decisions about the types of guarantees available for their waterproofing project. Because NSBCs are part of the Newton approved network, they can offer a certain level of service – their design will be protected thanks to Professional Indemnity Insurance, and their installation will be protected thanks to installation insurance. Customers can therefore benefit from a full service and from the peace of mind that comes from knowing that our NSBCs are fully trained and protected.”
Warren continues: “Newton is dedicated to providing our customers with the information required to make informed decisions about the types of guarantees available for their waterproofing project. Because NSBCs are part of the Newton approved network, they can offer a certain level of service – their design will be protected thanks to Professional Indemnity Insurance, and their installation will be protected thanks to installation insurance. Customers can therefore benefit from a full service and from the peace of mind that comes from knowing that our NSBCs are fully trained and protected.”

