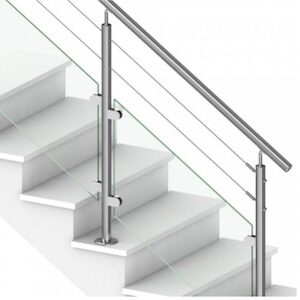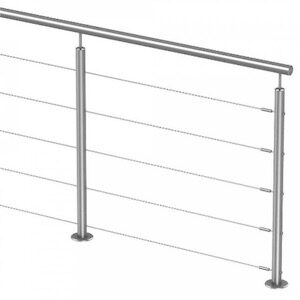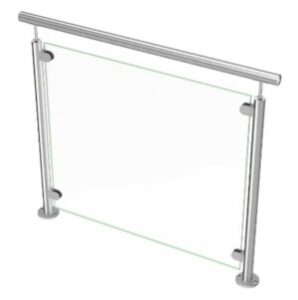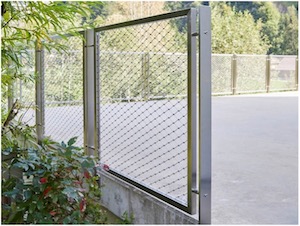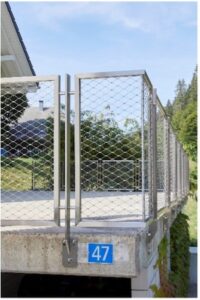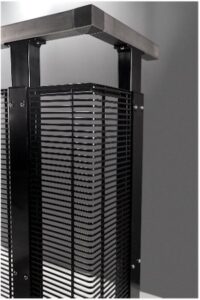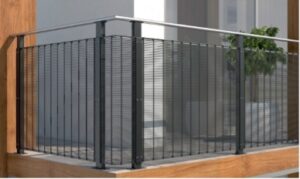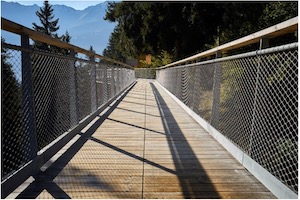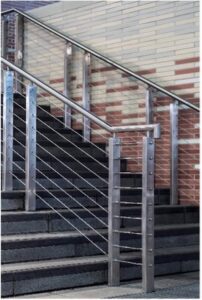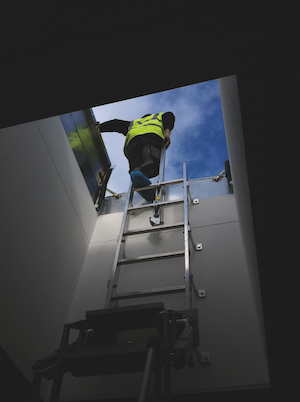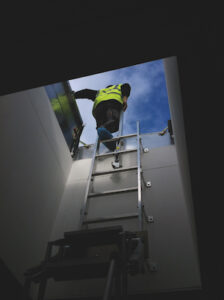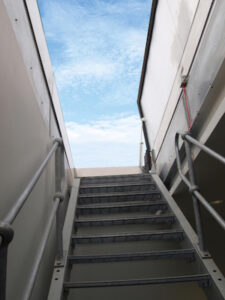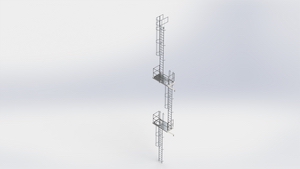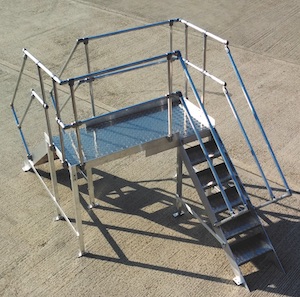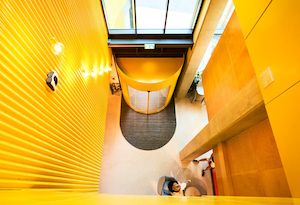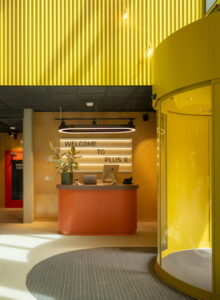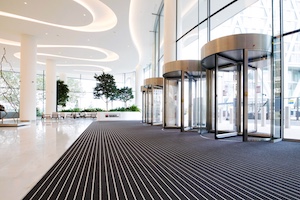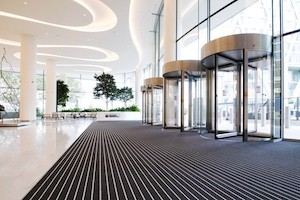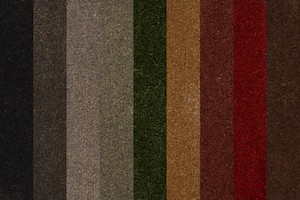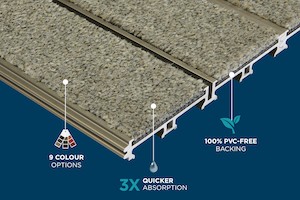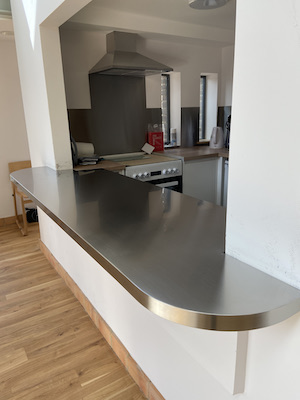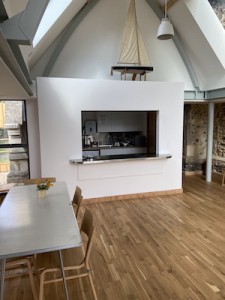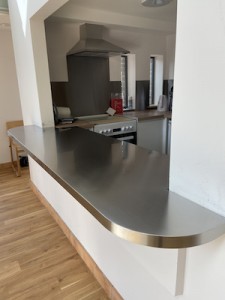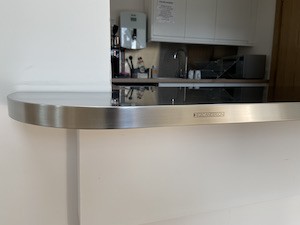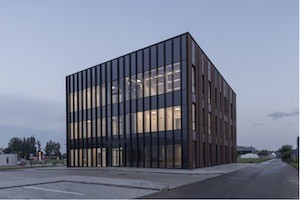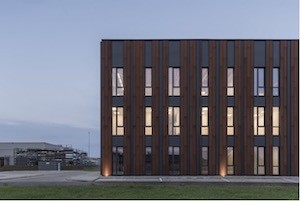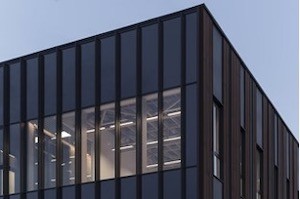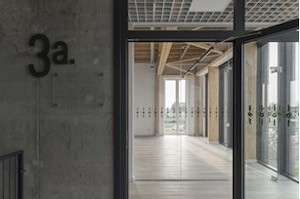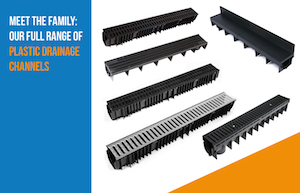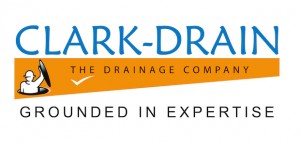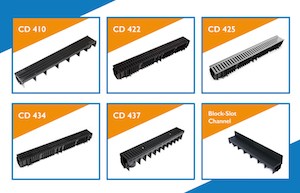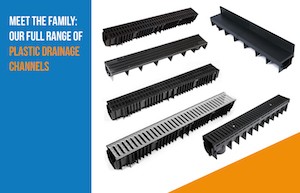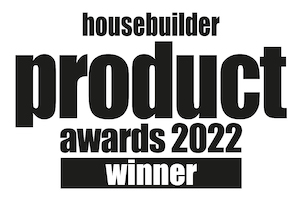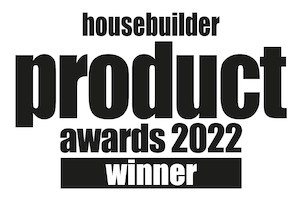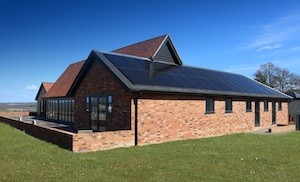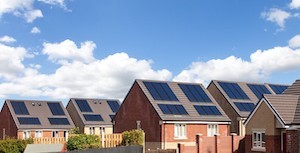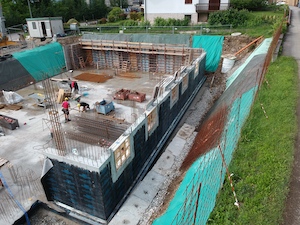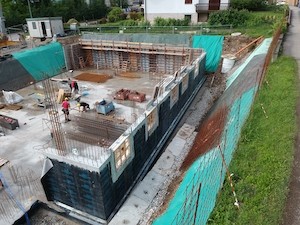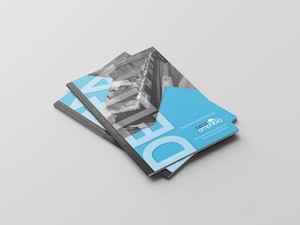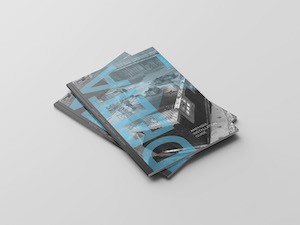View the Eurocell entry on BPindex
Eurocell has extended its range of outdoor living solutions with the launch of new contemporary garden room, pergola, and veranda designs.
Customers can now create bespoke and inspirational living spaces that marry the functionality of indoors with the beauty of the garden. Whether it is for home working arrangements, simple relaxation, socialising or exercise, additional rooms or protected spaces set in a tranquil garden environment provide a flexible, value adding, and minimal maintenance way to enjoy a better connection to nature and all its wellbeing benefits.
The new solutions will also create business growth opportunities for fabricators and installers as homeowners look to expand their living spaces and invest in solutions that provide built-in flexibility with a contemporary style.
Kyube Plus Garden Room
The Kyube Plus builds upon the popularity and proven performance of the existing Kyube garden room solution, delivering a modern and naturally styled outdoor space that perfectly complements its surroundings.
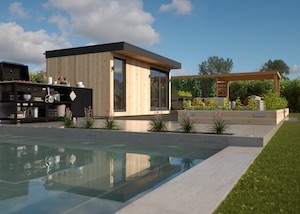 The Kyube Plus modular garden room is a high-quality construction and is delivered in prefabricated forms to ensure quick and simple installation. Highly insulated to provide all-year round comfort, the new Kyube Plus option is available in 13 sizes ranging from 2 x 2m up to 5.8 x 3.3m. For customers requiring a bespoke solution beyond the standard sizes, Eurocell can also create one off designs. Additional features such as front canopies and storage extensions are also available to add further sophistication and practical benefit.
The Kyube Plus modular garden room is a high-quality construction and is delivered in prefabricated forms to ensure quick and simple installation. Highly insulated to provide all-year round comfort, the new Kyube Plus option is available in 13 sizes ranging from 2 x 2m up to 5.8 x 3.3m. For customers requiring a bespoke solution beyond the standard sizes, Eurocell can also create one off designs. Additional features such as front canopies and storage extensions are also available to add further sophistication and practical benefit.
Clad in vertical panels featuring natural FSC larch redwood, or PVC-U, the exterior appearance is available in six colour choices. The anthracite grey frame colour and satin black door furniture are designed to perfectly complement any cladding choice. To illuminate the new space, double-glazed sliding patio doors with the option to add an extra front window on larger sized rooms, ensure light will cascade in.
Fully insulated with an electric panel heater, the space is soundproofed, and the full electric pack with plug sockets and lighting offers functionality from day one.
The interior’s blank canvas based on OSB board is the perfect backdrop on which to create an individual look and finish. Options also include a plastered finish.
From quick installation to low maintenance, from high style to multiple sizing options, from a myriad of designed finishes to a 15-year guarantee on performance, the Kyube Plus garden room sets a new standard for outdoor living solutions.
Oasis Pergolas and verandas
Whilst the British climate can often be a challenge, the installation of a stylish pergola or veranda can provide the perfect garden space in which to enjoy the outdoors all year round.
Extending the home and garden footprint, the new Oasis range offers a stylish appeal with practical benefits, helping make the most of gardens in all weathers.
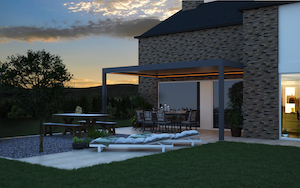 The Oasis veranda is available in both a glazed roof and polycarbonate, with the polycarbonate roof coming in four different colour options. In addition, there is the choice of three frame colours and two types of leg, guttering and footplate, meaning they can be customised to taste.
The Oasis veranda is available in both a glazed roof and polycarbonate, with the polycarbonate roof coming in four different colour options. In addition, there is the choice of three frame colours and two types of leg, guttering and footplate, meaning they can be customised to taste.
Eurocell has also introduced the Oasis pergolas range. The Deluxe option takes the pergola to a new level of sophistication and style. Thanks to the introduction of automated sliding retractable louvres, users can have the best of both worlds. They can open the roof for unobstructed views, or simply retract the louvres for protection against hot sun rays or rain filled clouds.
Sean Bunyan, Head of Commercial Operations for Eurocell, says: “We are seeing increasing demand for stylish, practical, and flexible outdoor living space solutions. To match this demand, Eurocell has extended the range of garden room, pergola, and veranda options we offer.
“The new range has been created to further enhance the outdoor living experience and deliver greater flexibility and increased value to homes. They require no planning permission, can be installed quickly and, once in place, need only minimal maintenance. Best of all, they create stylish and cost-effective alternatives to the hassle, expense, and time constraints of building an extension.”
For more information, please visit: https://www.eurocell.co.uk/


