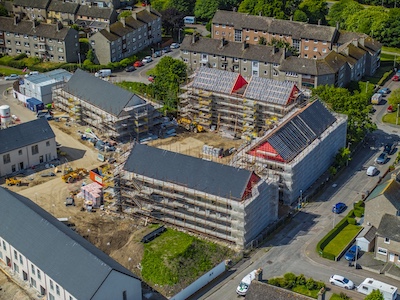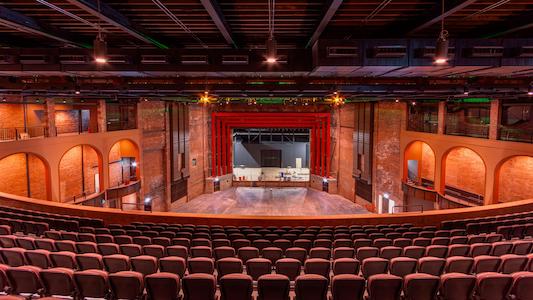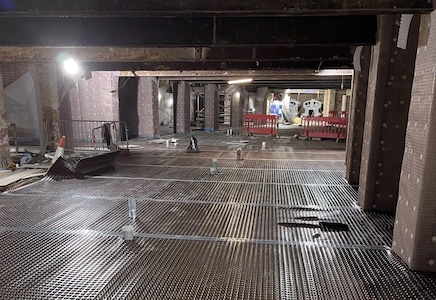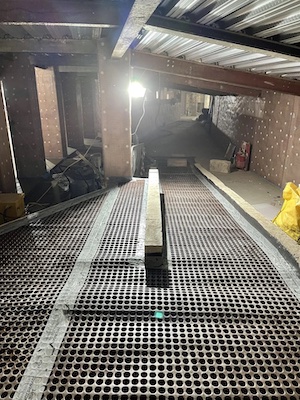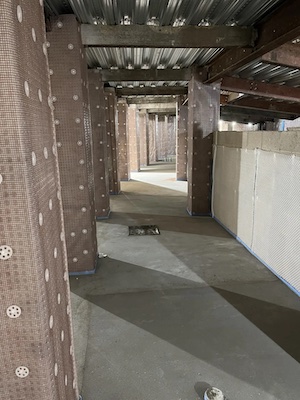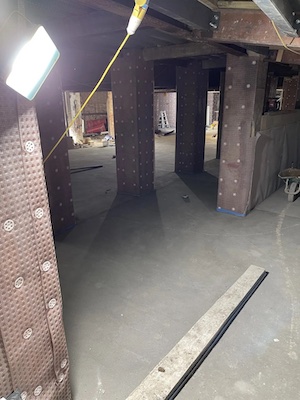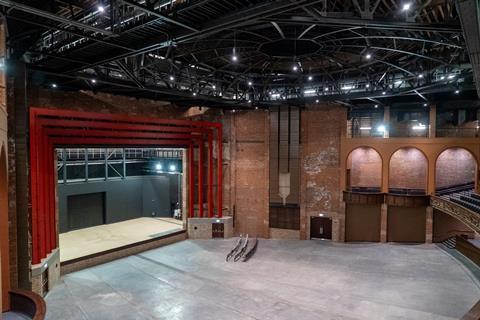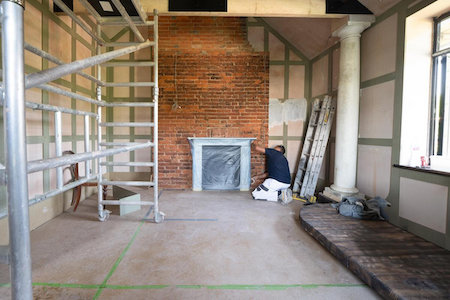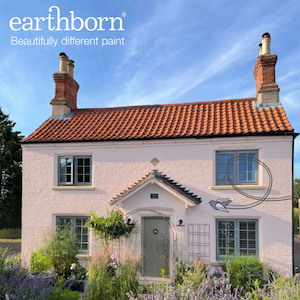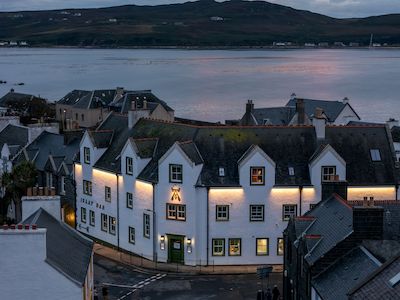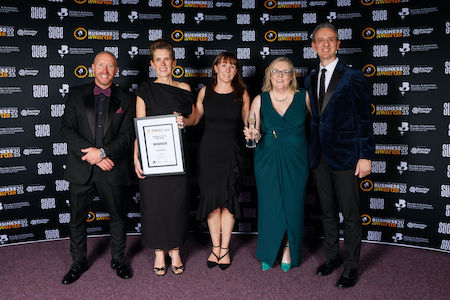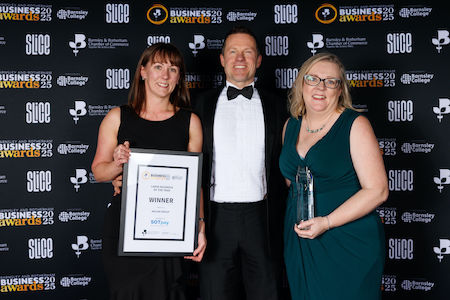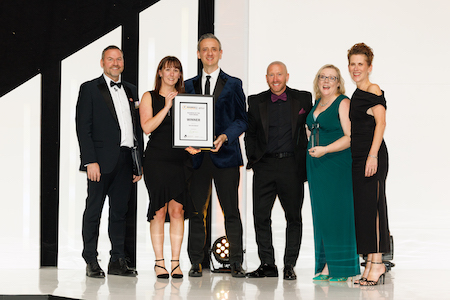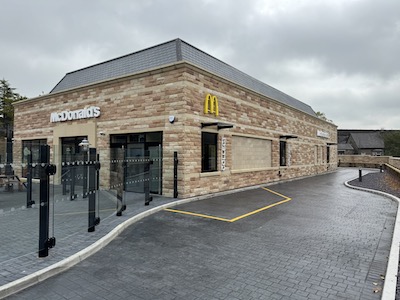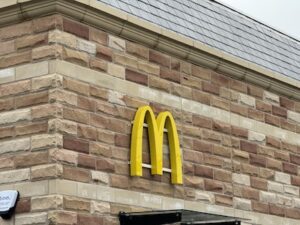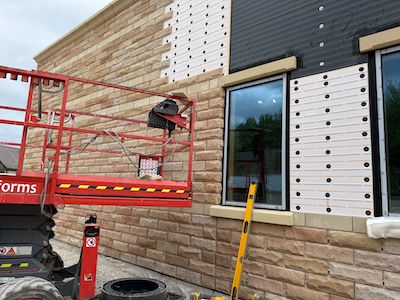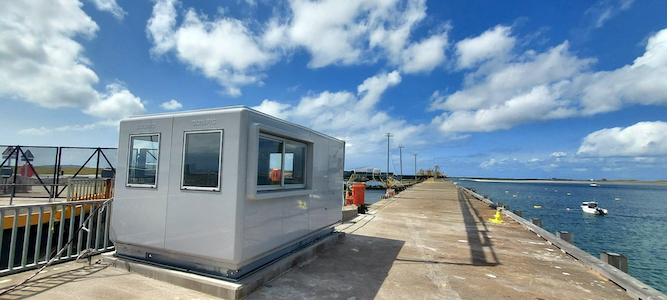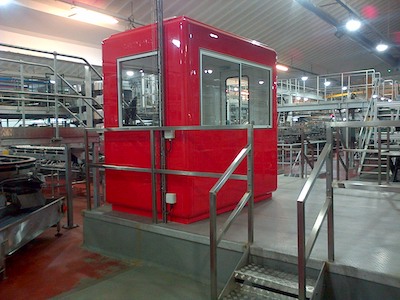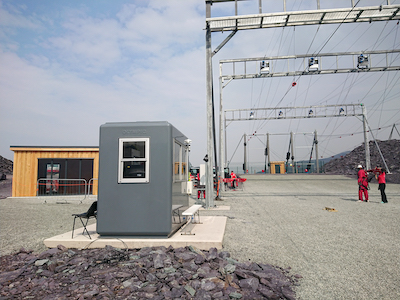View The A. Proctor Group entry on BPindex
Visit The A. Proctor Group website
 November 16th 2025 marks ten years since Wraptite® – the self-adhered, vapour permeable, airtightness membrane from Proctor Group – first received a BBA certificate.
November 16th 2025 marks ten years since Wraptite® – the self-adhered, vapour permeable, airtightness membrane from Proctor Group – first received a BBA certificate.
Wraptite’s development has mirrored changes in the UK’s building regulations and standards. Consistent improvements in energy efficiency and airtightness requirements have presented challenges to designers, specifiers and installers; Wraptite offers a simple solution.
Wraptite has become the go-to external airtightness solution – not just in the UK, but globally. The membrane delivers its combination of airtightness and vapour permeability in all climates, and its distinctive red colour is visible on construction sites and in modular factories around the world.
A brief history of Wraptite
Wraptite was originally developed for the North American market, where vapour impermeable solutions were common. By trapping moisture within timber frame structures, such solutions caused problems for occupants, like mould growth internally.
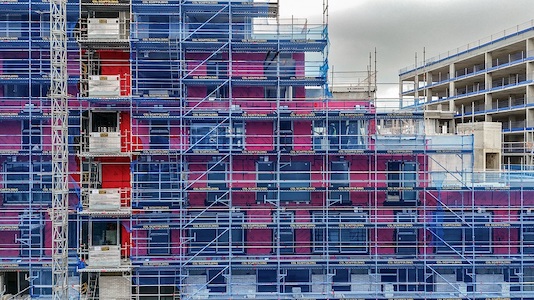
As building regulations in the UK continued to set stricter targets for energy efficiency, adding more and more insulation became less and less desirable. The law of diminishing returns when it came to improving U-values meant walls were getting too thick or insulation costs too expensive.
Other options were needed to help buildings perform, and specifiers and installers began to focus on airtightness. Tried and tested solutions were few and far between, however.
In 2015, a timber frame show home in Cambridgeshire provided the evidence people were looking for. The home targeted Code for Sustainable Homes Level 5, requiring a whole dwelling airtightness rate of 1m3/m2/hr. Part of the build used a typical internal air and vapour control layer (AVCL), and achieved 0.99m3/m2/hr – but only after applying extra tapes and seals.
Another part of the build used Wraptite and, with no remedial work needed, achieved 0.87m3/m2/hr. A new standard had been set.
Later that same year, Wraptite’s performance was effectively given an independent seal of approval with the issuing of its BBA certificate. Further certification has followed in the years since, and Wraptite is a Passive House certified component.
But it was the membrane’s BBA certificate that really helped to give Wraptite its foothold in the marketplace. Wraptite had shown that it could solve airtightness in one simple step; a BBA certificate provided the extra confidence people were looking for that it performed as the show home suggested.
Much imitated and never bettered
What makes Wraptite so successful? Its vapour permeability, perhaps. Maybe its peel adhesion or fire classification. Or the relative simplicity of its installation.
- The facades and high-rise market has found many advantages in using Wraptite, like reduced material costs, shorter installation times and optimised building footprints.
- Many projects seeking the Passivhaus standard (or similar) have turned to Wraptite to meet the required levels of airtightness, control moisture and deliver better occupant comfort.
- Wraptite’s self-adhered nature fits perfectly with the efficiency of modular and offsite construction, and helps to protect modules during transportation far better than a mechanically fixed solution.
In truth, it’s the combination of Wraptite’s qualities that make it successful. That unique combination has also made it hard for competitors to imitate, and many have tried without bettering it.
Not all membranes are the same, and a product with a lower upfront cost rarely delivers either lower prices or desired performance levels.

Fundamental to Wraptite’s performance is meeting the requirements of BS 5250:2021 Management of moisture in buildings – code of practice. The standard sets a clear definition for how membranes should perform to be classed as vapour permeable or ‘breathable’.
With an sd value of 0.039m, Wraptite’s high vapour permeability easily meets that standard and means any construction moisture can dry out rapidly. Meanwhile, competing products offer a wide range of vapour permeability performance. Some have an sd value as high as 0.26m, which exceeds BS 5250’s upper limit for what a membrane should offer.
In other words, there are membranes claiming to be vapour permeable, which do not meet the basic definition of vapour permeability.
Wraptite features patented technology that helps to deliver its unique vapour transmission properties. One area of particular difference is in the adhesive. Wraptite’s adhesive is vapour permeable, which means it carries vapour to the membrane layer faster, and then allows it to pass through without accompanying air leakage. Most other membranes don’t enjoy that technology.
When it comes to peel adhesion and wind resistance, other products need tapes, adhesives, primers or accessories to support their installation. On a square metre basis, another product may appear cheaper. But if it needs bigger overlaps or additional accessories, or takes longer to install, then it suddenly becomes a lot less economical.
Overall, Wraptite’s track record is backed up by a comprehensive suite of testing and accreditation, as well as a warranty, that other products cannot match.
A lack of testing and certification is a particular concern when it comes to fire performance. There may be products marketed with certain levels of fire performance, but without the test data to back up those claims. With the construction industry’s renewed focus on fire safety, lack of evidence of performance is a significant risk.
A track record of success
Wraptite’s enviable track record in construction projects, plus its certification, means people can trust it will work and has been proven to do so.
One of Wraptite’s earliest breakthroughs, even before the Cambridgeshire show home, was its use on a 2013 project in Corgarff, Aberdeenshire, featuring double skin log cabins. A change in building regulations led to the project stalling. Manufacturers Sylvan Stuart experimented with Wraptite and found it delivered the required airtightness performance in a single, self-adhered layer – and suddenly the traditional construction method had a new lease of life.
Looking at the type of projects Wraptite is routinely used on today, it is fun to reflect on how it has developed from a unique solution for boutique projects to a global membrane product that features on some of the world’s most prestigious and groundbreaking buildings.
Reflecting Wraptite’s worldwide reach, the membrane was used on the refurbishment of the Sunshine Mosque dome in Melbourne, Australia. The complex structure of the Ottoman/Turkish-style mosque featured seventeen concrete dome roofs which were leaking. Wraptite was used as a watertight underlay and separation layer under the zinc finish.
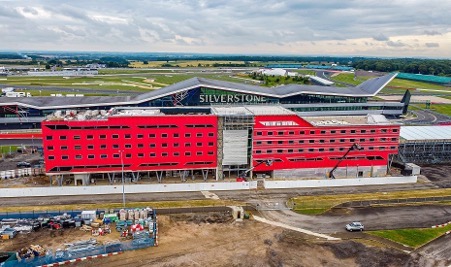
Closer to home, ‘the Diamond Tower’ in Canary Wharf, London featured Wraptite being used in another unique application. To protect exposed structural steels from declension, Wraptite was applied as a temporary protection measure to ensure the Knauf Fire-Tek 160 fire protection would perform as intended once the facade cladding had been installed.
While Wraptite is typically installed on the exterior of walls and roofs, it has also been applied internally. Bower House used Motion Frame Ltd’s Comfort Frame system, an offsite-manufactured internal wall insulation solution that is isolated from the external walls. The system featured Wraptite and helped deliver energy bill reductions of 50%.
As a Scottish company, Proctor Group is delighted to see Wraptite being used to provide future generations with the highest quality learning environments – at the same time as rejuvenating communities. Funding availability has led to a surge in construction of new schools and community campuses, many seeking to achieve the Passivhaus standard.
Examples include: the multi-award nominated Riverside Primary; three different Tayside schools (Perth High School, East End Community Campus in Dundee, and Monifieth Learning Campus); Dumfries High School; and Currie Community High School in Edinburgh.
No mention of Passivhaus is complete without referring to the world’s first Passivhaus leisure centre. Wraptite was used at St Sidwell’s Point in Exeter, including in conjunction with cross-laminated timber (CLT). And when our Managing Director, Keira Proctor, conducted her own eco-house self-build project, she of course opted for Wraptite to provide the external airtightness layer.
Ten years of certification is only the beginning
As building standards evolve, the needs of the construction industry change. While other membrane manufacturers are busy trying to imitate Wraptite – some with limited testing, some with no third-party certification at all – we are busy continuing research and development on our class-leading product.
Climate change; building safety and the Code for Construction Product Information (CCPI); sustainability and environmental product declarations (EPDs). The construction industry does not stand still, and celebrating ten years of Wraptite’s BBA certification is not the end of the story – it is just the beginning.
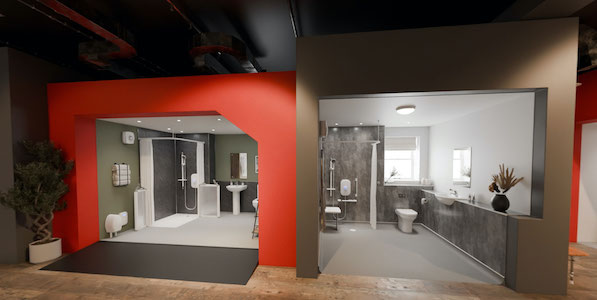 The spaces in the virtual showroom include a dementia-friendly bathroom, options for retirement and care settings, and wet rooms and bathrooms suitable for social housing. Three display walls also feature shower seats, grab rails, and electric and mixer showers. The virtual showroom is also highly interactive, with many of the products in the bays offering quick links to specification sheets or videos for visitors to access more information. It is also possible to alter the colour of some of the bathroom wall panels and see AKW’s Bathroom for Life – a bath-to-wet room and wet room-to-bath solution – in action.
The spaces in the virtual showroom include a dementia-friendly bathroom, options for retirement and care settings, and wet rooms and bathrooms suitable for social housing. Three display walls also feature shower seats, grab rails, and electric and mixer showers. The virtual showroom is also highly interactive, with many of the products in the bays offering quick links to specification sheets or videos for visitors to access more information. It is also possible to alter the colour of some of the bathroom wall panels and see AKW’s Bathroom for Life – a bath-to-wet room and wet room-to-bath solution – in action.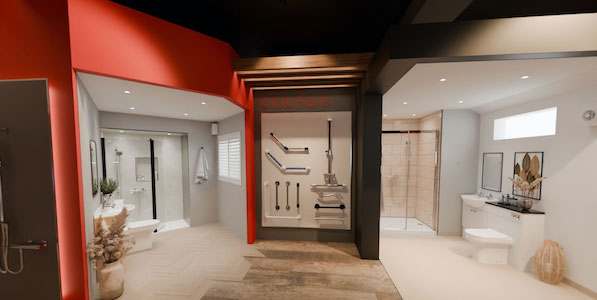 Although the virtual showroom offers a convenient way to explore AKW’s bathroom solutions remotely, it has been designed to complement and not replace AKW’s existing physical showrooms in Droitwich Spa and Middlewich. Both locations remain open for those who would prefer an in-person chance to learn about the AKW product range.
Although the virtual showroom offers a convenient way to explore AKW’s bathroom solutions remotely, it has been designed to complement and not replace AKW’s existing physical showrooms in Droitwich Spa and Middlewich. Both locations remain open for those who would prefer an in-person chance to learn about the AKW product range.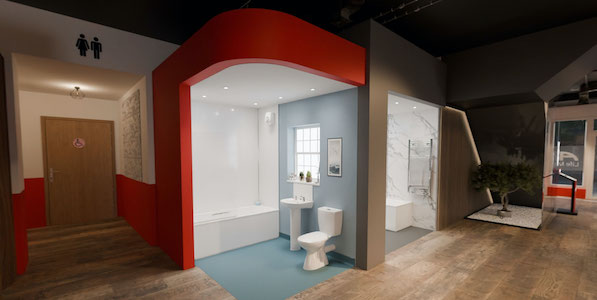 To find out more about AKW’s Virtual showroom visit: https://www.akw-ltd.co.uk/virtualshowroom/
To find out more about AKW’s Virtual showroom visit: https://www.akw-ltd.co.uk/virtualshowroom/
