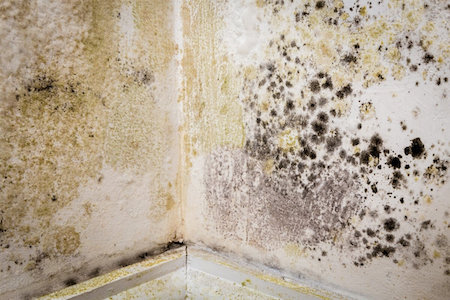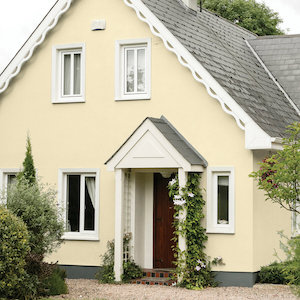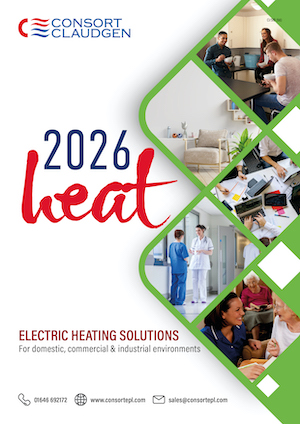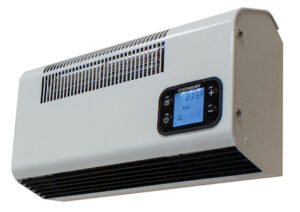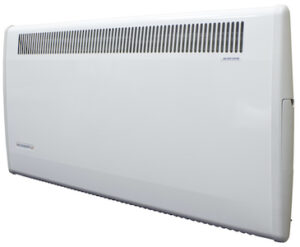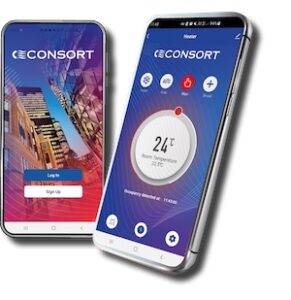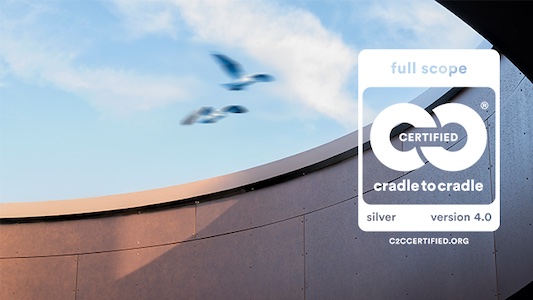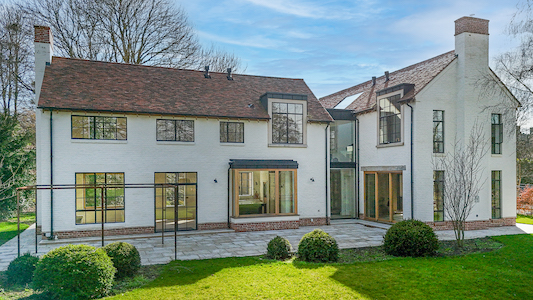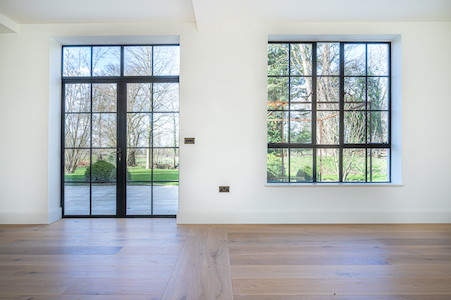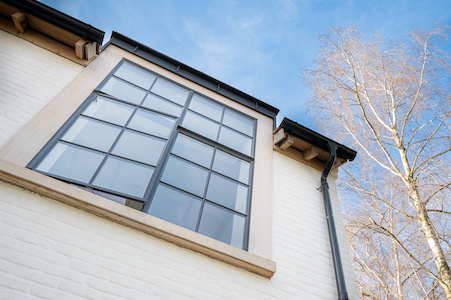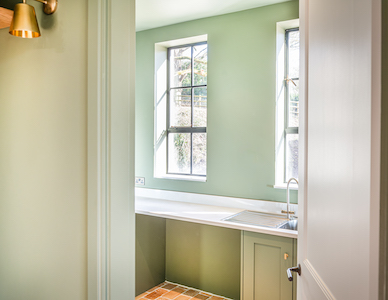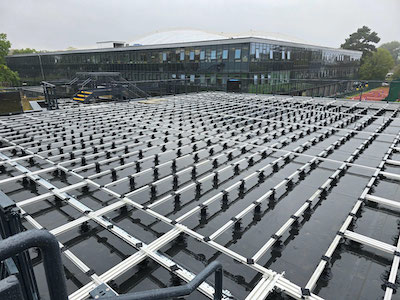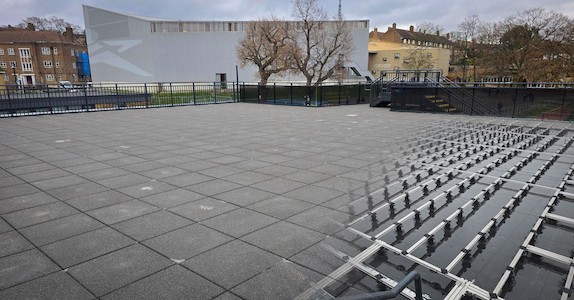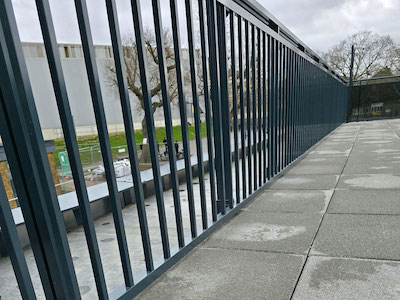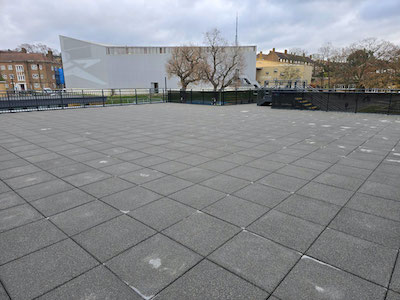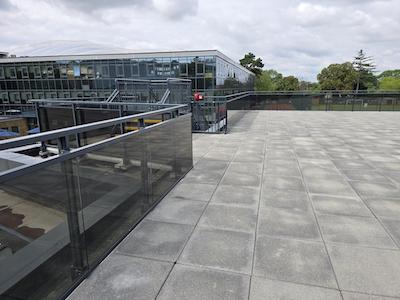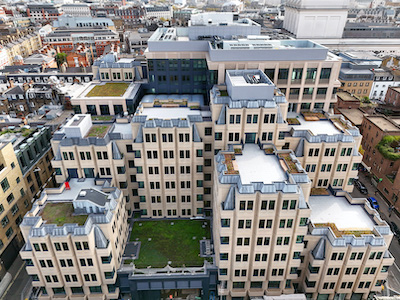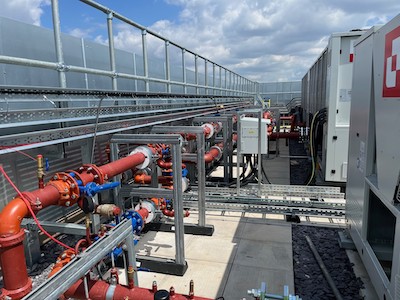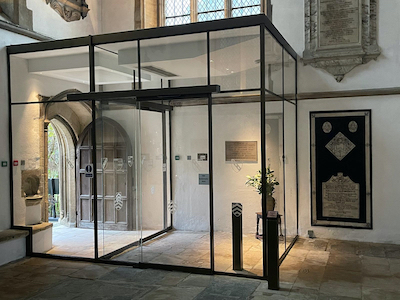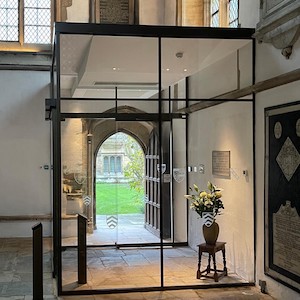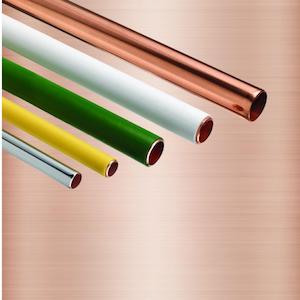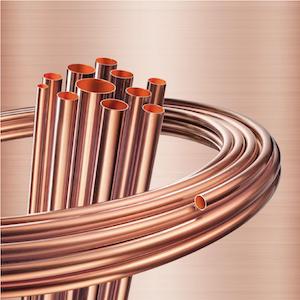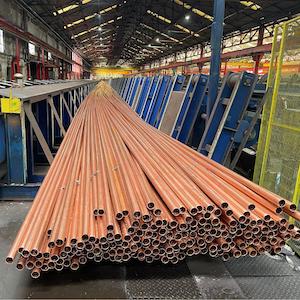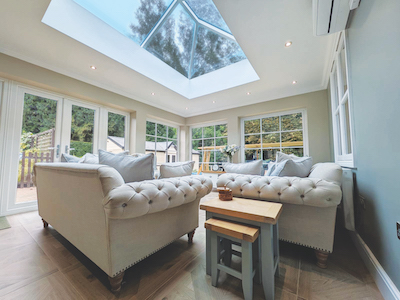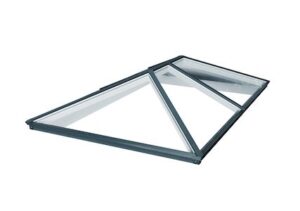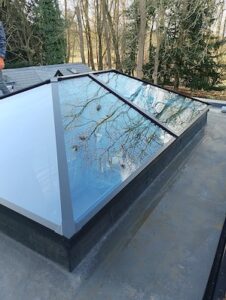View the H+H UK Ltd entry on BPindex
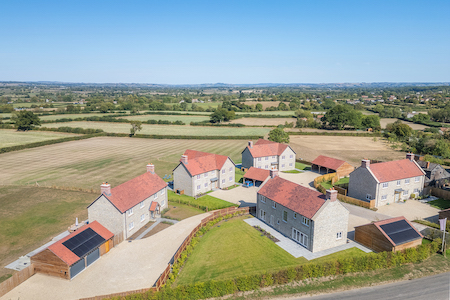 Our offsite solution is proving particularly attractive for SME housebuilders: are these companies simply more receptive to new ideas? And what is it about our solution that works for them?
Our offsite solution is proving particularly attractive for SME housebuilders: are these companies simply more receptive to new ideas? And what is it about our solution that works for them?
Our Celcon Blocks remain the default product for housebuilders across the UK – and for good reason. High performance, easy to use and familiar, the blocks provide the external walls for around 25% of all new homes built in England.
There is nothing wrong with familiarity, of course, but housebuilding is a sector where introducing new concepts is challenging. With chronic need and ambitious government targets, innovation is needed more than ever. What we find is that it is often the smaller regional housebuilding companies that are more prepared to try new things.
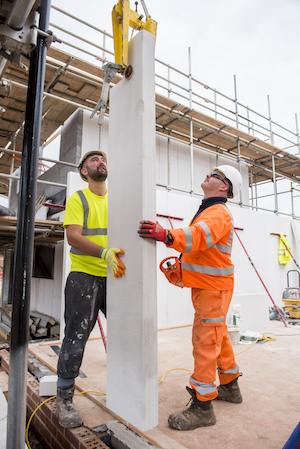 Our Vertical Wall Panels are the most recent example. These storey-high panels of aircrete allow very fast construction (the entire shell of a house can be completed in just one week) with reduced site labour and increased accuracy.
Our Vertical Wall Panels are the most recent example. These storey-high panels of aircrete allow very fast construction (the entire shell of a house can be completed in just one week) with reduced site labour and increased accuracy.
While initially developed for the volume housebuilders, particularly to be used for standard house designs used for Section 106 provision, we are finding that it’s the smaller housebuilders who are more open to experimenting with this fairly radical new method of building.
Karm Homes, for example, is a keen advocate, using the Vertical Wall Panels for projects involving as few as two to three homes. For this builder, it is worth ensuring that the floorplate of each home is designed around the 600mm width of the panels to maximise the efficiencies of the building method.
Karm Homes works with local architects for each project and perhaps it is the nature of the close relationship between the developer, designer and site team that is at the heart of this open-minded approach from smaller housebuilders.
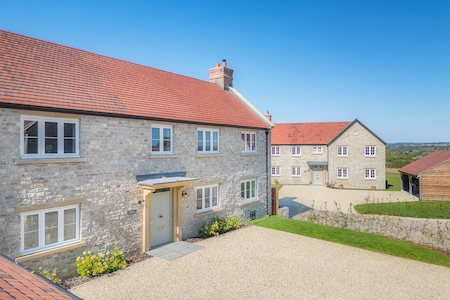 For H+H the practical site experience we accumulate on these projects helps us understand how to further improve the support we provide to the contractors, whatever the size of the project. With Vertical Wall Panels we are happy to provide on-site training as well as the technical expertise to ensure the designs meet all performance requirements.
For H+H the practical site experience we accumulate on these projects helps us understand how to further improve the support we provide to the contractors, whatever the size of the project. With Vertical Wall Panels we are happy to provide on-site training as well as the technical expertise to ensure the designs meet all performance requirements.
Any innovation needs supportive customers who are prepared to try new methods. This collaborative approach provides the proof of concept needed to convince more conservative organisations to come on board. For housebuilding in England, this presents a problem.
Smaller regional builders are now responsible for only around 10% of new homes in England, with 25% of new homes delivered by the biggest three developers. If it’s the 10% that are most open to innovation, it goes some way to explaining why the majority of new homes continue to be constructed using long-established practices.
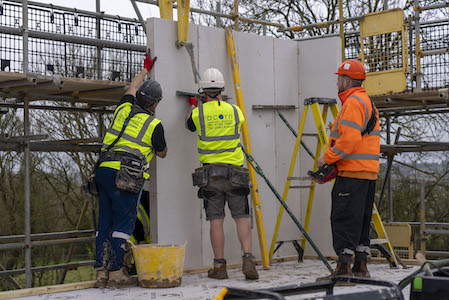 This suggests that the industry as a whole is missing out on some significant advances. “We have looked at other MMC systems, such as SIPs, but found them to be more expensive than this masonry solution, plus there is the increased fire risk and insurance premiums associated with timber build” says the Director of Karm Homes.
This suggests that the industry as a whole is missing out on some significant advances. “We have looked at other MMC systems, such as SIPs, but found them to be more expensive than this masonry solution, plus there is the increased fire risk and insurance premiums associated with timber build” says the Director of Karm Homes.
“We use local architects to design our houses. When we suggest H+H Vertical Wall Panels to them, they’re sometimes unaware of the option. However, once they’ve seen the system in action, they’re completely converted. We can’t understand why more companies are not using this solution.”
Volume housebuilders – take note!
For more information on the VWP solution, visit our website here Visit the H+H website


