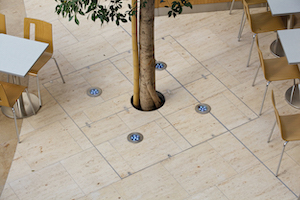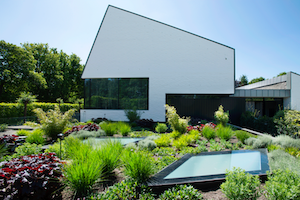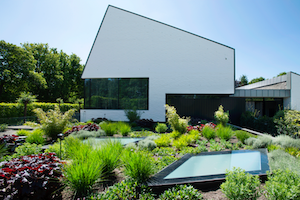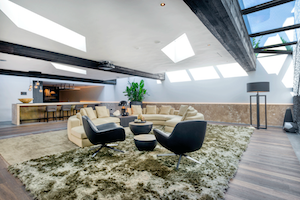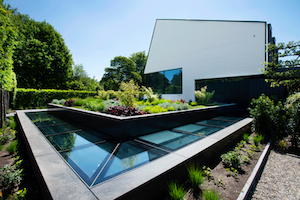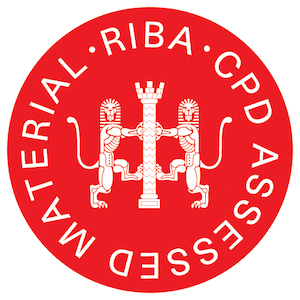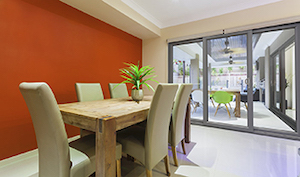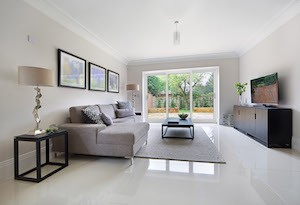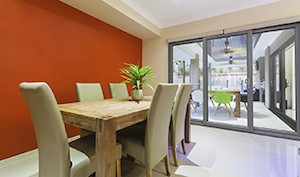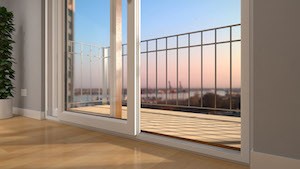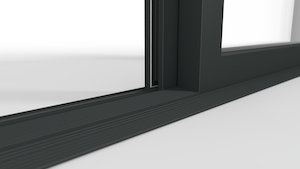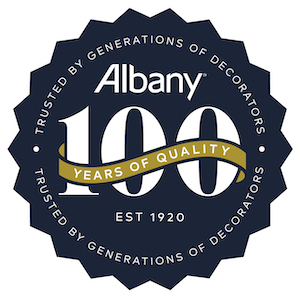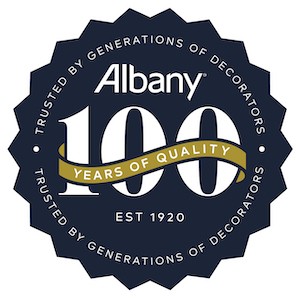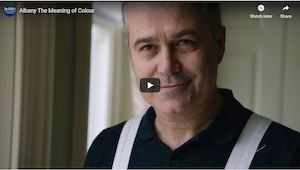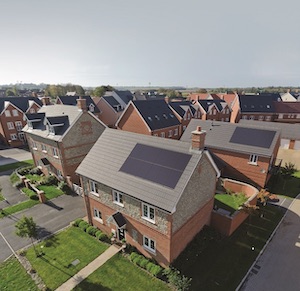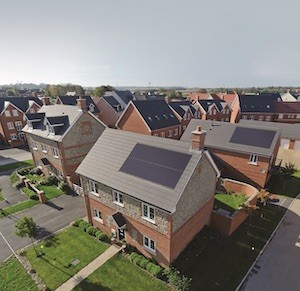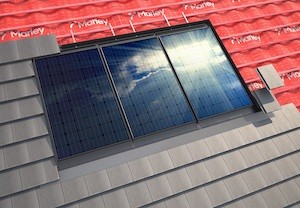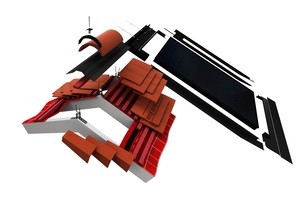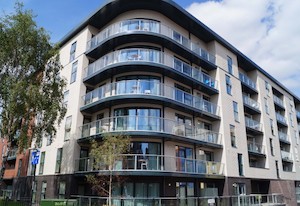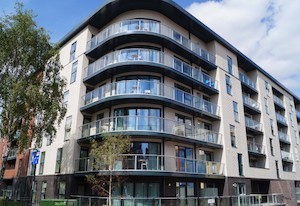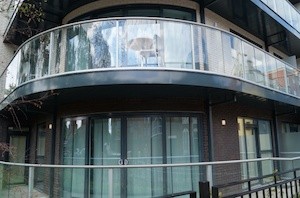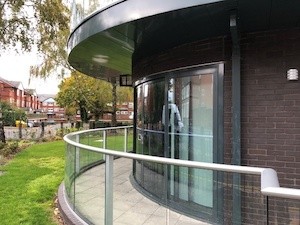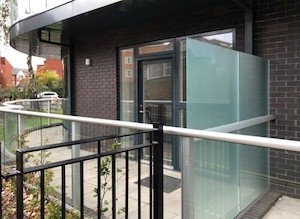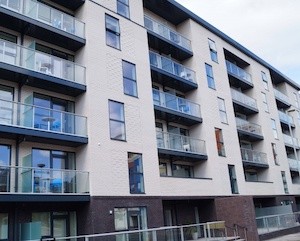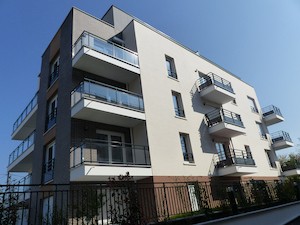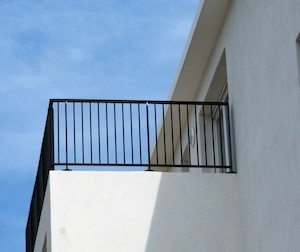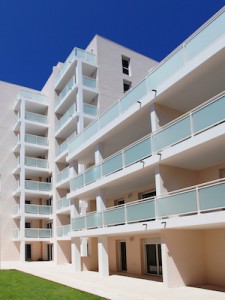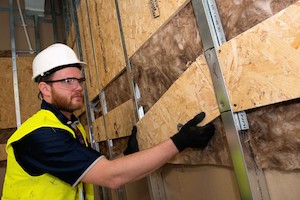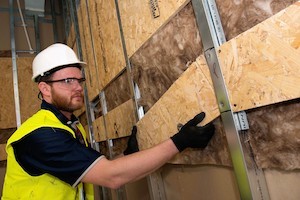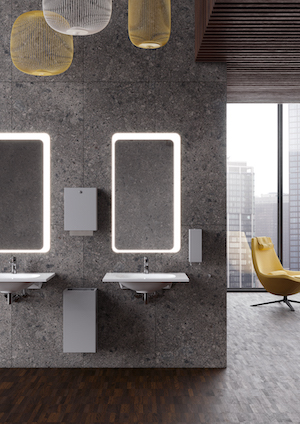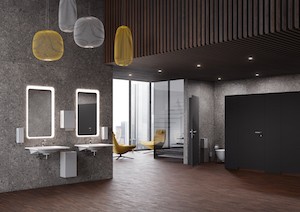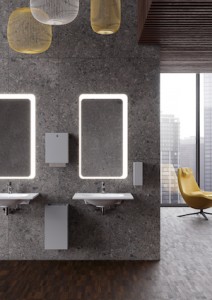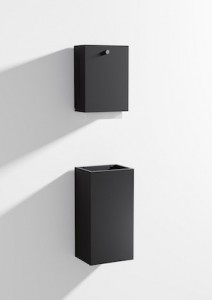View the Howe Green entry on BPindex
The specification of trees within an urban area can provide many benefits, including improving inhabitants’ mental and physical wellbeing, to filtering urban pollutants and aiding the offset of carbon emissions.
However, the planting of trees within landscaped or paved exterior public spaces can also present a range of potential complications that must be considered at the very initial design stages. Here Chris George, Business Development Manager at Howe Green, explores the wide ranging benefits tree pits and tree grilles offer and the key elements specifiers should consider.
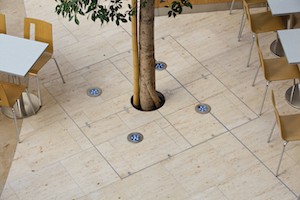 Whilst the planting of trees in urban location can contribute to the reduction of the city or town’s carbon footprint, it is essential any trees or saplings are planted within the provision of a healthy and secure environment.
Whilst the planting of trees in urban location can contribute to the reduction of the city or town’s carbon footprint, it is essential any trees or saplings are planted within the provision of a healthy and secure environment.
This will ensure the successful nurture and facilitation of the trees’ long term growth, with adequate root management, access to water and the condition of the soil all essential elements that must be considered.
External tree pits and tree grilles present a popular choice as they can successfully alleviate the potentially negative effects an urban environment can have on a living organism, whilst simultaneously providing inconspicuous access to electrics, valves, pumps and water features.
Tree pits and tree grilles also prevent any potential damage to the urban environment as the tree roots are securely managed within the tree root ball. This eliminates the opportunity for the roots to spread up and across the landscape, where they could cause damage to the flooring and present a dangerous trip hazard.
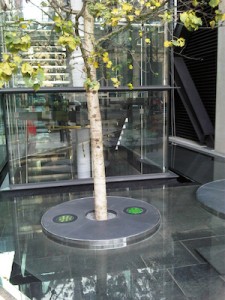 When specifying tree pit covers for upcoming landscaping projects, professionals should consider solutions manufactured of stainless steel as they provide long term resistance to rust and corrosion. The addition of a top edge seal also prevents dirt, grout or grinding waste ingress for increased longevity and resilience. This style of tree pit also aims to eliminate the requirement for slither cuts of stone, which often leads to recurrent and often costly breakages.
When specifying tree pit covers for upcoming landscaping projects, professionals should consider solutions manufactured of stainless steel as they provide long term resistance to rust and corrosion. The addition of a top edge seal also prevents dirt, grout or grinding waste ingress for increased longevity and resilience. This style of tree pit also aims to eliminate the requirement for slither cuts of stone, which often leads to recurrent and often costly breakages.
However, the structural integrity and design of a stainless steel tree pit shouldn’t hinder safe access to the tree root ball. Here, specifiers should consider solutions that utilise lifting keys, facilitating easy ongoing maintenance of the tree root ball without any additional budget, time or resources.
As each urban landscaping project is different from the next, so too must be the approach to the tree pits or tree grilles installed. Custom made specifications will best meet the specific requirements of each individual project, rather than a standard ‘off the shelf’ offering. A bespoke offering will also ensure the type of stone used and the modules or pattern formations featured within the hard landscaping are seamlessly integrated into the covers, providing the highest quality finish available.
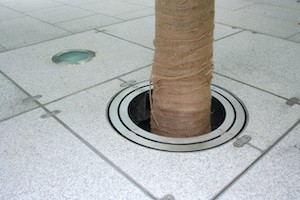 The orientation of the tree pits, whether single, multiple or in a duct formation, should be adapted to meet the bespoke requirements of the project, providing a desired visual style without impacting on the long term growth and success of the trees.
The orientation of the tree pits, whether single, multiple or in a duct formation, should be adapted to meet the bespoke requirements of the project, providing a desired visual style without impacting on the long term growth and success of the trees.
Tree grilles also offer the opportunity for the installation of electrical elements such as up lighters, creating an enhanced visual effect. If using tree grilles, stone thickness must also be considered, whilst load bearing for both grilles and pits must be addressed at the specification stage. For example, will the solutions be installed in a high footfall pedestrian area, or will there be vehicles regularly travelling through? This is essential to ensuring the solution is fit for purpose throughout the duration of its lifetime.
By working closely with a manufacturer from the very initial specification stages, landscaping professionals can not only achieve the successful implementation of trees into hard landscaped areas, but ensure their long term growth and maintenance whilst achieving the desired visual aesthetic.
For further information on Howe Green’s complete range of tree pit covers and tree grilles, visit www.howegreen.com or call 01920 463230.

