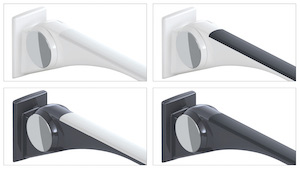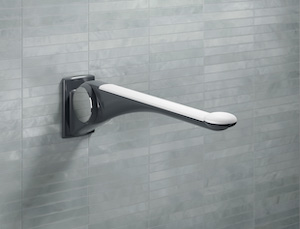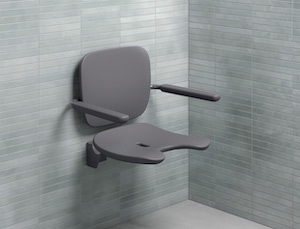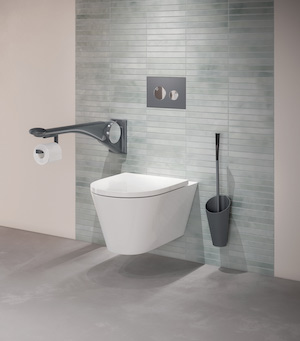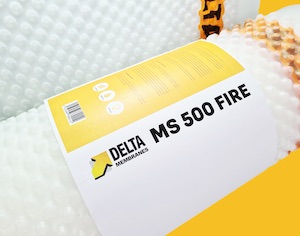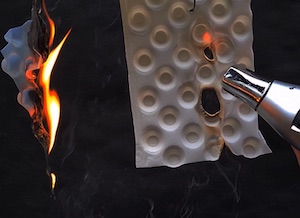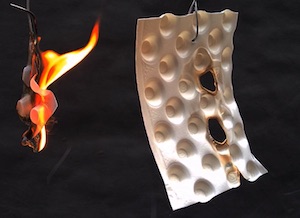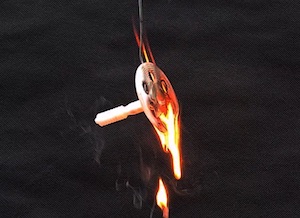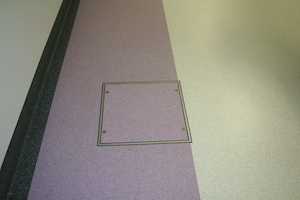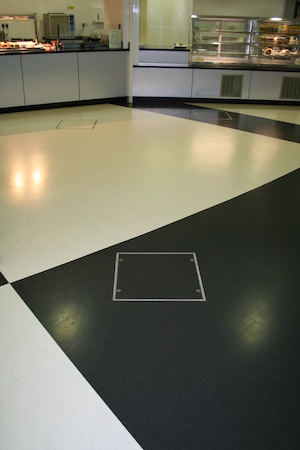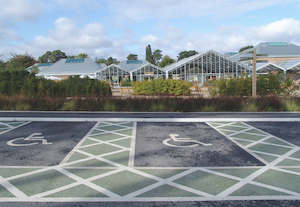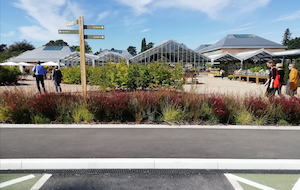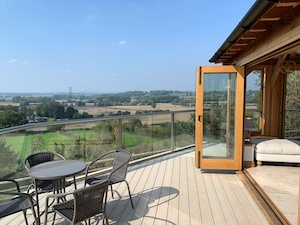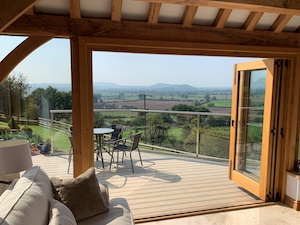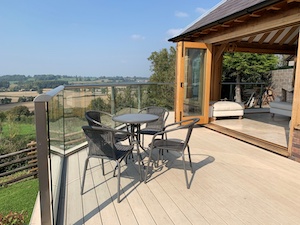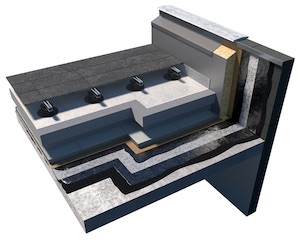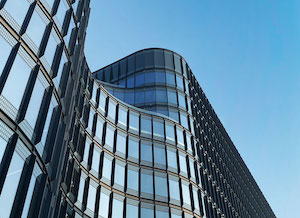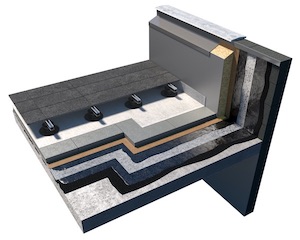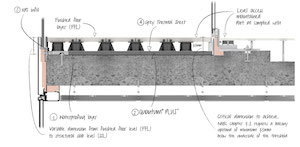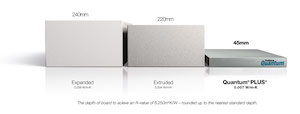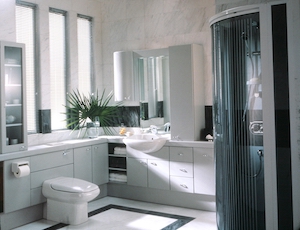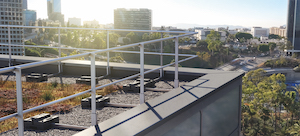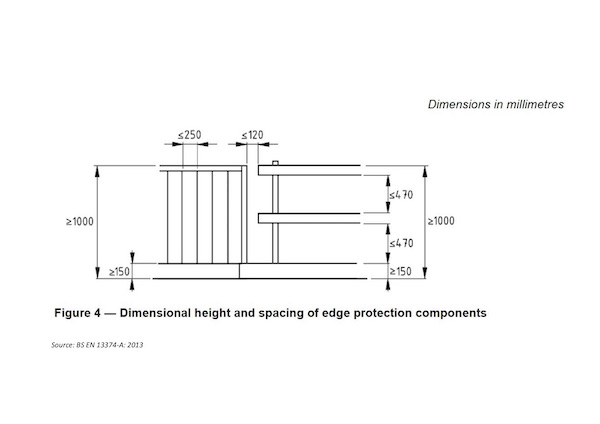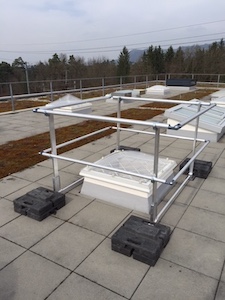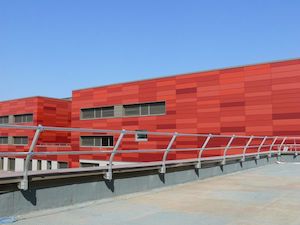View the Strand Technologies entry on BPindex
Visit the Strand Technologies website
Three leading Midlands entrepreneurs have joined together to launch a new venture – Strand Technologies – producing technology-based solutions for safety, security and control which can be used across a range of industries.
Catherine Franks, Paul Ryan and Simon Bowden all run and manage businesses within the door hardware and automatic doors sector and have previously partnered on other projects.
 They have now launched Strand Technologies (April) to spearhead a range of products which can be used to monitor and remotely control a variety of operating systems including automated pedestrian entrances, access control systems, industrial doors, gates and shutters as well as road signage and refrigeration.
They have now launched Strand Technologies (April) to spearhead a range of products which can be used to monitor and remotely control a variety of operating systems including automated pedestrian entrances, access control systems, industrial doors, gates and shutters as well as road signage and refrigeration.
Catherine Franks is heading the company as Managing Director, overseeing day-to-day operations and aligning Strand Technologies entrance solutions market alongside her existing business, Strand Hardware.
Simon Bowden, who previously worked for GEZE UK, Record and GU Automatic Doors, has taken on the role of Commercial Director, managing sales and new product development, while RTR founder Paul Ryan, is Director for strategic support for business development.
The business, based in Walsall – the home of Strand Hardware, has iContact among its product range. This is a device which can be applied to any electro-mechanical operating system for remote monitoring, control and diagnostic management.
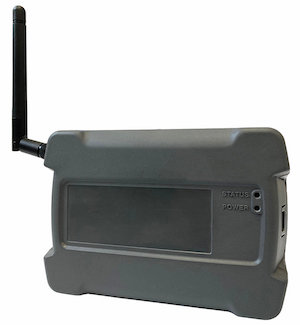 By connecting the ‘black box’ to automatic doors, industrial gates, shutters and barriers, it uses ‘real time’ information to enable remote or on-site diagnostics and operations via a digital user platform.
By connecting the ‘black box’ to automatic doors, industrial gates, shutters and barriers, it uses ‘real time’ information to enable remote or on-site diagnostics and operations via a digital user platform.
iContact has a variety of application interfaces including ‘virtual engineer’, safety reporting and diagnostics, ‘Sentry’ for safeguarding public buildings, and WebTAG for commercial and domestic remote management of buildings.
Strand Technologies also has the Virtual Usher – a range of products to manage volume and footfall entering buildings using a traffic light management process with a user platform to control occupancy rates.
 Said Catherine: “iContact was introduced to the market some years ago and was probably ahead of its time but it’s application has extended well beyond its envisaged initial use. We are continuing to develop the system to ensure that it can be fully integrated against technology standards across the globe.
Said Catherine: “iContact was introduced to the market some years ago and was probably ahead of its time but it’s application has extended well beyond its envisaged initial use. We are continuing to develop the system to ensure that it can be fully integrated against technology standards across the globe.
“The pandemic has taught us that there is a need for technology-led solutions to be applied in real situations to enable efficiencies and cost-effective problem-solving. Strand Technologies gives us opportunities to fully focus and develop these types of products and systems to make life easier for the end user.”
Simon reinforces this view: “There is enormous potential within a product range of this type. It offers a great deal of versatility which means that it can be used across a wide range of industries with very specific needs.”
Added Paul: “We are delighted to finally unveil our plans for Strand Technologies. The demand for smart entrances is only going to increase and by harnessing the power of technology, we can extend our products to meet these needs.”
Over the years, the team have proven that they work well together and that business can also be “fun”.
In the lead up to the launch, the directors trickled out a social media ‘teaser’ campaign, ‘The Three Amigos’, which features their younger selves overlaid with hand-drawn illustrations of their personality types: angel, devil and joker.
 “Although we are involved in a serious business, we are all of the same mind that it’s important to bring something of yourself to the table. We enjoy working within our industry and Strand Technologies creates a bridge to sell our products within a wider range of markets.
“Although we are involved in a serious business, we are all of the same mind that it’s important to bring something of yourself to the table. We enjoy working within our industry and Strand Technologies creates a bridge to sell our products within a wider range of markets.
“Technology is the enabler – we are the problem-solvers,” she concludes.
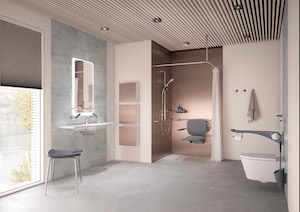 The professional system for care from HEWI has a new look. The flexible, adaptable and expandable system impresses with a modern design language in the new design. The chrome accents have been retained as a design element and stand as a recognition value for the system. The design language puts people in the foreground and promotes the independence of the user. Additional functions that can be combined individually, such as the height-adjustable plate for the seats and hinged support rails, also guarantee comfortable use of the products for everyone.
The professional system for care from HEWI has a new look. The flexible, adaptable and expandable system impresses with a modern design language in the new design. The chrome accents have been retained as a design element and stand as a recognition value for the system. The design language puts people in the foreground and promotes the independence of the user. Additional functions that can be combined individually, such as the height-adjustable plate for the seats and hinged support rails, also guarantee comfortable use of the products for everyone.
