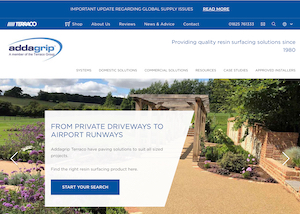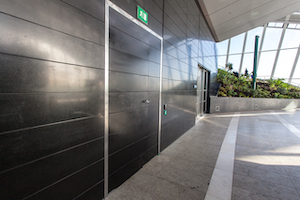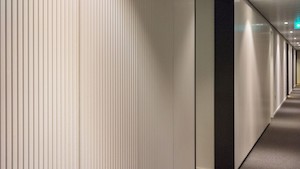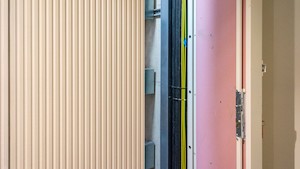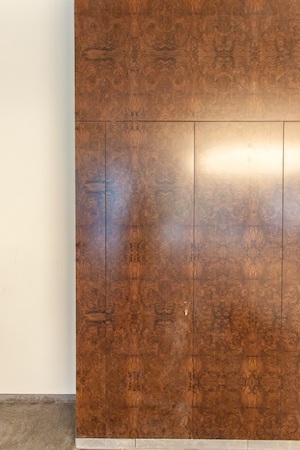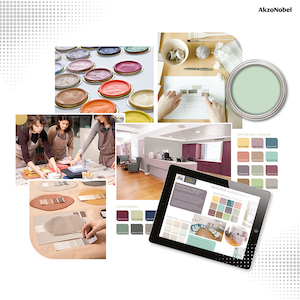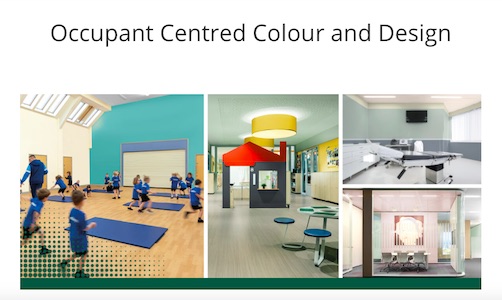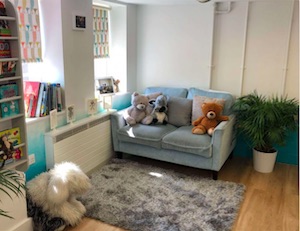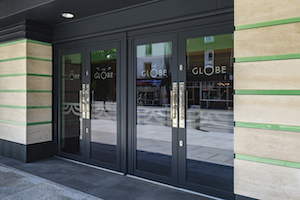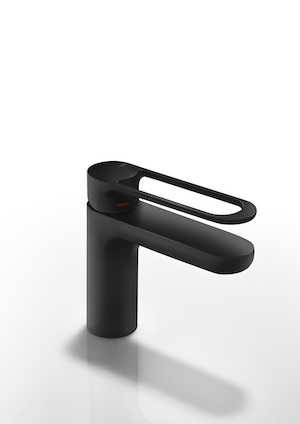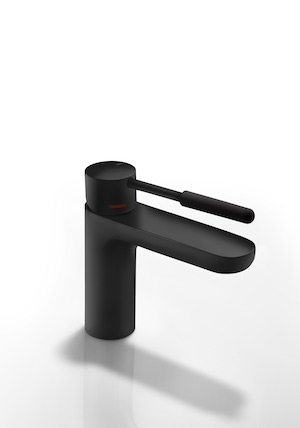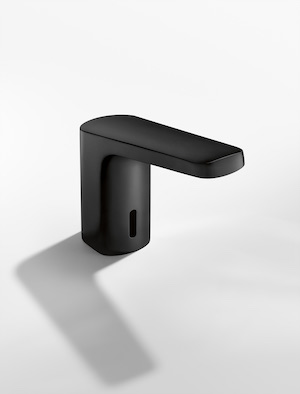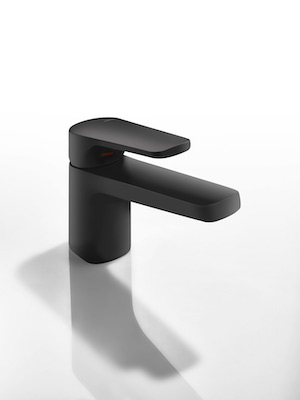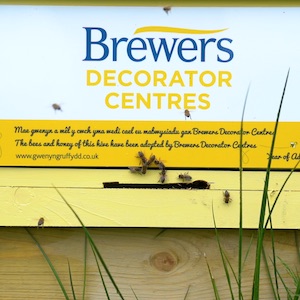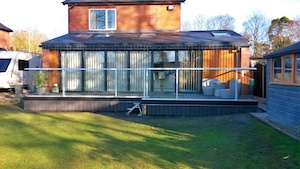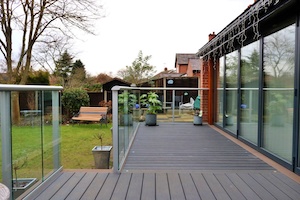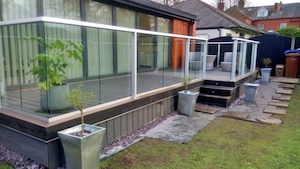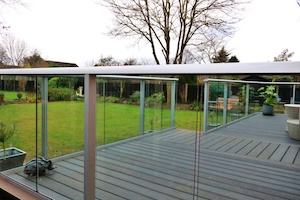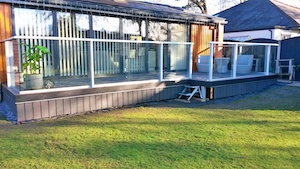View the Knauf entry on BPindex
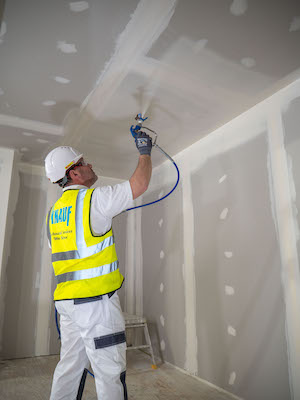 A flawless finish with less waste, less water, less dust and less time spent: that is the promise from Knauf Airless Spray Finishes, a 21st century alternative to traditional gypsum plaster.
A flawless finish with less waste, less water, less dust and less time spent: that is the promise from Knauf Airless Spray Finishes, a 21st century alternative to traditional gypsum plaster.
Sprayed directly onto the wall and ceiling surfaces, Knauf Airless gives a flawless finish in a fraction of the time needed for traditional plastering.
Its crushed marble formula makes it easier to level and sand if required, and the product comes ready-mixed in recyclable bags. There is no need to mix with water on site, reducing standpipe costs on large builds, and application of the product prior to sanding is dust-free, giving a much cleaner and safer environment.
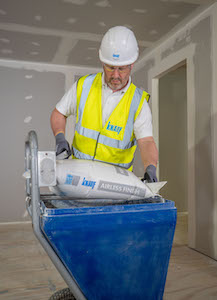 Knauf Airless is applied using Airless piston-pump machines which are available for hire or purchase, providing complete flexibility of use. It is a quick and easy process, but as it is also new to many contractors, Knauf runs regular CITB accredited training courses. Knowing there is expert support available should give specifiers confidence that the finish will be as required.
Knauf Airless is applied using Airless piston-pump machines which are available for hire or purchase, providing complete flexibility of use. It is a quick and easy process, but as it is also new to many contractors, Knauf runs regular CITB accredited training courses. Knowing there is expert support available should give specifiers confidence that the finish will be as required.
The Knauf Airless spray course introduces the spray method of internal Airless finish application, allowing attendees to produce finished substrates ready for decorating. They do not need to be trained in traditional plastering skills meaning that the system is a good way to expand the range of services provided on a job without increasing the size of the team.
CG Reynolds Ltd recently used Knauf Airless Finish on the Prince Albert High School after receiving training from Knauf.
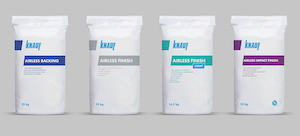 Stephen Upton, Contracts Manager for CG Reynolds Ltd commented, “It was really important to get a top-quality finish on the atrium walls, otherwise when the natural light shines down through the large skylights any imperfections would be highlighted. Using Knauf Airless Finish has achieved a defect-free finish, allowing us to get it right first time.”
Stephen Upton, Contracts Manager for CG Reynolds Ltd commented, “It was really important to get a top-quality finish on the atrium walls, otherwise when the natural light shines down through the large skylights any imperfections would be highlighted. Using Knauf Airless Finish has achieved a defect-free finish, allowing us to get it right first time.”
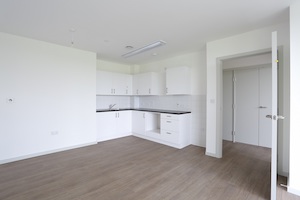 A similar sentiment was expressed by Wates Construction after specifying the spray finish for a fast, high-quality finish throughout Stag House, a £7m housing development in Putney.
A similar sentiment was expressed by Wates Construction after specifying the spray finish for a fast, high-quality finish throughout Stag House, a £7m housing development in Putney.
Tom Hooper-Smith, Project Manager for Wates Construction, was particularly impressed with the safety of the product in use. “Knauf Airless Ready-mixed Finish produces little dust during application, as little or no sanding is required, meaning that the environment is safer and more comfortable for site workers.
“The cherry on top has to be that there’s no waste from the product – any unused excess can be scraped back into the hopper – so it is both ecological and economical. It’s a win-win, I really do think it’s the way forward.”
No gypsum, and greatly reduced dust, means a much cleaner and healthier environment for site workers, quicker clean up, less waste and making good. The Knauf range contains trace Silica; well below HSE requirements.
Knauf Airless Finishing system also fits perfectly into the UK’s offsite construction environment. It is versatile, used as a direct finishing coat onto smooth surfaces like plasterboard for drywall partitions and ceilings.
When used on an appropriate project, application will be up to three times faster than conventional plastering methods. The spray-applied finish supports the offsite industry’s desire to create buildings faster than alternative onsite methods. Airless is also less prone to cracking due to its flexural strength, making it an ideal option for the volumetric modular builder.
Tried, tested and approved by several specialised offsite construction contractors, Knauf Airless Finish has become the first port of call for those looking for a consistent alternative to conventional plastering methods.
To find out more visit https://www.knauf.co.uk/systems-and-products/finishing-solutions or email technical@knauf.co.uk

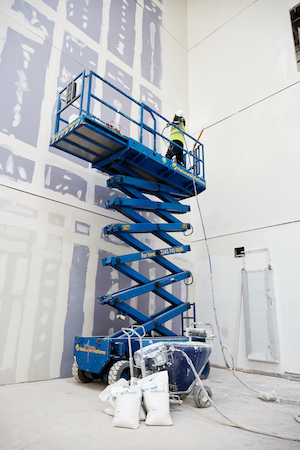
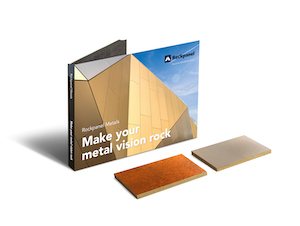





![Export Champion 2021-22 NPH 4Col Logo[5] copy](https://bpindexblog.co.uk/wp-content/uploads/2021/07/Export-Champion-2021-22-NPH-4Col-Logo5-copy.jpg)
