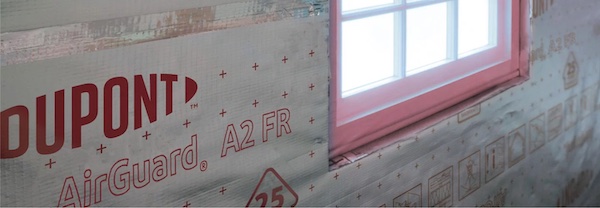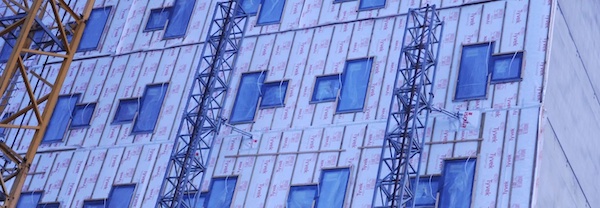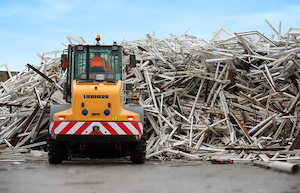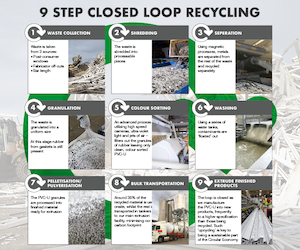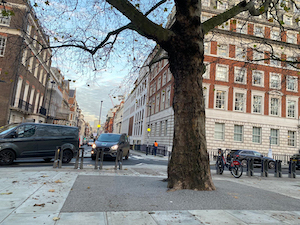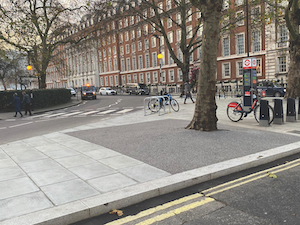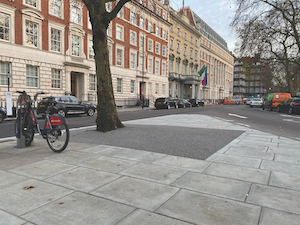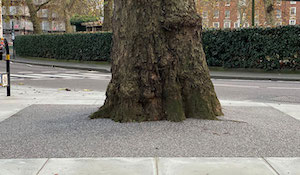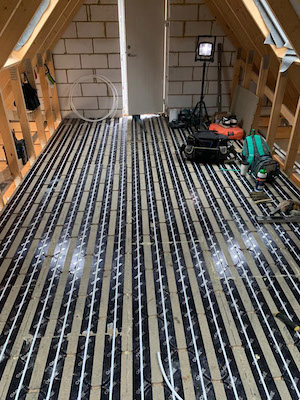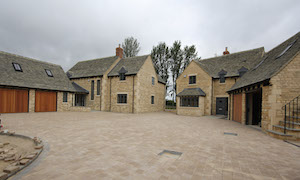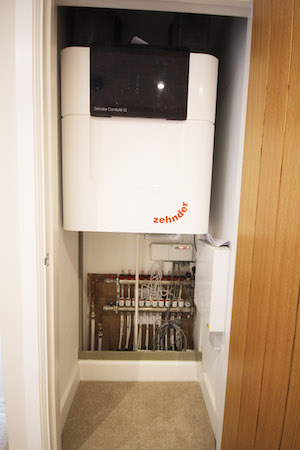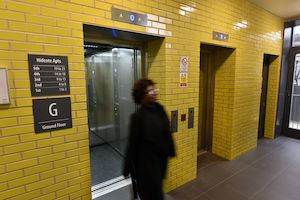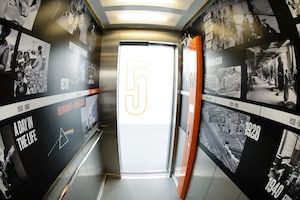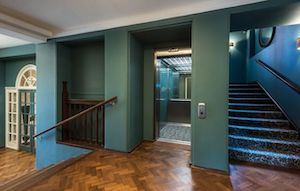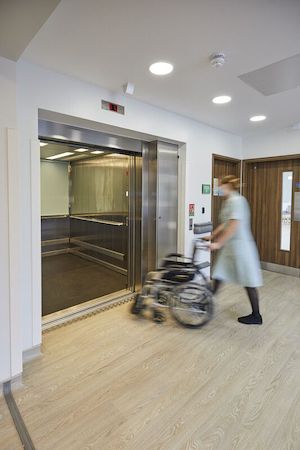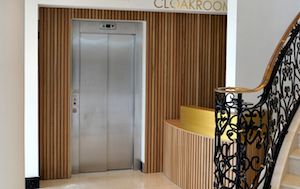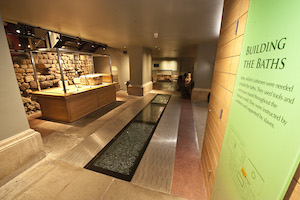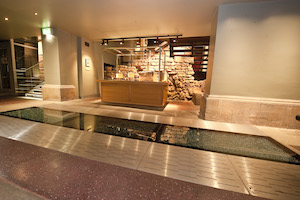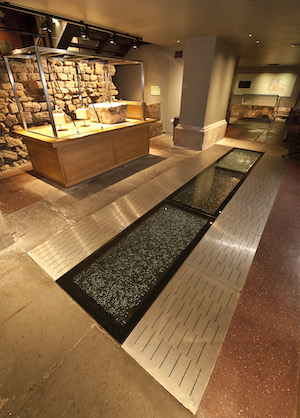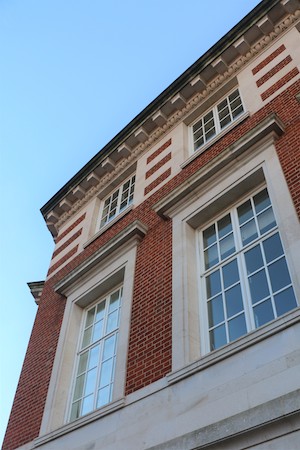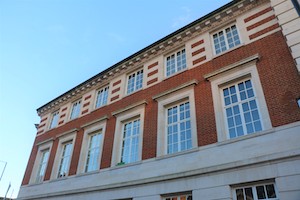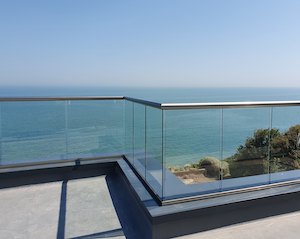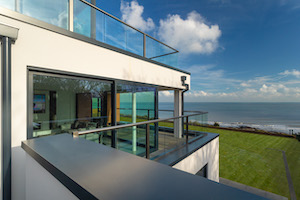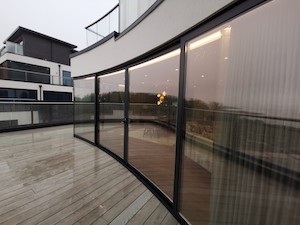 View the Graphenstone entry on BPindex
View the Graphenstone entry on BPindex
Visit the Graphenstone website
While its convenience is beyond doubt, we all aspire to end The Age of Plastic.
The damage has been viewed so disturbingly on our TV screens and with our own eyes on local beaches and roadsides. It pours into oceans, rivers, waste-dumps, towns and into the countryside, this unsustainable and constant tsunami of waste that takes a millenia to deteriorate, causing painful death to vulnerable fish, mammals and animals, pollutes our food chain and continues to cause widespread damage across the planet.
In my own sphere of decorative paints, for decades, plastic filled acrylics made from petro-chemicals have been the coatings of choice for so many. Low in cost, I learned directly from Kingfisher who own B&Q and over 1,300 stores across Europe, that the average paint buyer comes in with just one thought in mind; colour.
Most DIY enthusiasts and professional contractors too, have simply no idea just how damaging these paints are. In production, there’s huge CO2 output and an estimated 30 litres of waste-water per litre of paint produced (according to WHO). Of equal concern is the impact on the health of those both applying the paint (with incidences of respiratory and lung disease at 40% higher than the national average, including smokers) and those who live in the space, as the VOC’s (damaging volatile organic compounds) leach off the walls into the air you breathe, for years afterwards. Indoor Air Quality has finally become a significant and timely health issue.
Despite this, the vast and polluting world of paints has remained resistant to change for decades. The big acrylic conglomerates control the mass market. At the fringes lie the smaller brands, offering mineral or mineral acrylic hybrids but at prices out of reach for most consumers. The film forming characteristics of plastic allow for more intense cleaning, however being non-breathable, they are prone to cracking, flaking and the build up of damp and mould, as walls are prevented from releasing moisture build-up. Breathable minerals on the other hand, more expensive to mine but much healthier for the user, have their weaknesses since they are prone to being thin, brittle and less easy to maintain and clean.
A solution was needed!
 In 2012, a Spanish based technician working in the paints industry called Antonio Leon (Founder & CEO at the global Spanish HQ) got to work at Seville University seeking to combine the healthiest of minerals, such as lime and silicate, chalk and clay, with a new revolutionary technology, just released to the world for free. Made from pure inert carbon, it’s called Graphene Technology.
In 2012, a Spanish based technician working in the paints industry called Antonio Leon (Founder & CEO at the global Spanish HQ) got to work at Seville University seeking to combine the healthiest of minerals, such as lime and silicate, chalk and clay, with a new revolutionary technology, just released to the world for free. Made from pure inert carbon, it’s called Graphene Technology.
The two Manchester based scientists, Novoselov & Geim, who discovered this remarkable material in 2004 are now Nobel prize winners. There’s talk of a new Age of Graphene, to usurp plastic. The first 2D element ever identified at just one atom, graphene is the strongest material on earth.
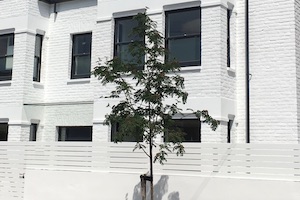 200 times tougher than tensile steel, flexible, stretchable and conducting electricity 1000 times quicker than copper, it’s a truly space age material, now on earth!
200 times tougher than tensile steel, flexible, stretchable and conducting electricity 1000 times quicker than copper, it’s a truly space age material, now on earth!
As a result of Antonio’s successful R&D, Graphenstone was born. Distributed now in 35 countries around the world, the company is at the forefront of development in mineral paints fused with graphene technology. This provides a structural support for the paints and primers, at the molecular level. As a direct result of these recent technological developments, these sustainable mineral products are now Class 1 strength, washable as well as being extremely easy to apply. One of our ranges, called ‘Graflclean mid-sheen’, a natural ecological product, can even be scrubbed clean too.
Our technology lead time over the competition is already 7 years. We remain the only paints company utilizing graphene technology. Graphene allows our natural products to compete with the performance of acrylic products for strength. But in a far more sustainable, ecological and healthy way. No petro-chemicals, microbeads, formaldeyde, APEO, MIT or other nasties. Just harm-free, healthy and VOC free.
The lime in our products means that the air in your space is crisp and purified, with CO2 actively removed in significant volumes (Three 15 litre pots of our pure lime paint remove well over 10Kg’s of CO2!), enhancing concentration, health and well-being for all inhabitants.
 The firm has over 18 globally recognised sustainable certifications, including the most prestigious, such as Cradle to Cradle Institute (Gold and Silver), Eculabel, Green Tag ‘A’, Health Platinum, Eurofins ‘Air Quality’ Gold and many others. Not a Green-wash but a Green-triumph. A unique profile of tests and certifications (all viewable on our website) to demonstrate the strongest credentials for sustainability, of any paints company in the world. These provide evidence of the highest level of care in product sourcing, energy and water use, local social responsibility and the manner in which these products die out at end of life. In other words,… from Cradle to Cradle.
The firm has over 18 globally recognised sustainable certifications, including the most prestigious, such as Cradle to Cradle Institute (Gold and Silver), Eculabel, Green Tag ‘A’, Health Platinum, Eurofins ‘Air Quality’ Gold and many others. Not a Green-wash but a Green-triumph. A unique profile of tests and certifications (all viewable on our website) to demonstrate the strongest credentials for sustainability, of any paints company in the world. These provide evidence of the highest level of care in product sourcing, energy and water use, local social responsibility and the manner in which these products die out at end of life. In other words,… from Cradle to Cradle.
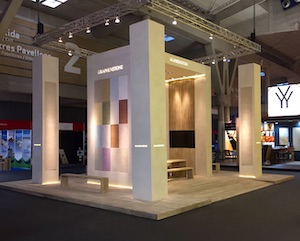 Graphenstone also offers over 1000 luxurious flat matt colours (all based on the NCS Natural Colour System range) which are Fireproof, breathable, free of smell, anti-bacterial, natural and ecological. With over twice the solid content (the aggregate that’s actually left on the wall) of some of our mineral competitors, you typically don’t need more than two coats. And the coverage and depth of colour is unbeatable. Click here to receive a Card showing the House Range of 96 shades https://graphenstone-ecopaints.store/products/colour-selection-card
Graphenstone also offers over 1000 luxurious flat matt colours (all based on the NCS Natural Colour System range) which are Fireproof, breathable, free of smell, anti-bacterial, natural and ecological. With over twice the solid content (the aggregate that’s actually left on the wall) of some of our mineral competitors, you typically don’t need more than two coats. And the coverage and depth of colour is unbeatable. Click here to receive a Card showing the House Range of 96 shades https://graphenstone-ecopaints.store/products/colour-selection-card
Graphenstone is the future of mineral paints. Join us and ‘Turn it Around’ for a healthier, more sustainable future.
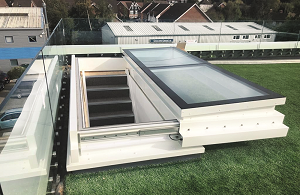 Every build project is unique. Tricky refurbishment job with exacting measurements? Need an innovative design with extra wow factor?
Every build project is unique. Tricky refurbishment job with exacting measurements? Need an innovative design with extra wow factor?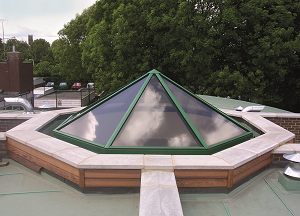 Are you replacing a rooflight manufactured in imperial measurements? It may not be possible to find an exact metric conversion. A bespoke solution can help save costly additional modifications to the building’s design.
Are you replacing a rooflight manufactured in imperial measurements? It may not be possible to find an exact metric conversion. A bespoke solution can help save costly additional modifications to the building’s design.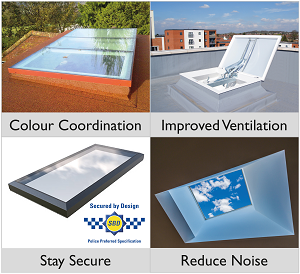 Colour Coordination: Bespoke RAL colours match conservation area requirements, or allow for striking finishes that complement the design.
Colour Coordination: Bespoke RAL colours match conservation area requirements, or allow for striking finishes that complement the design.
