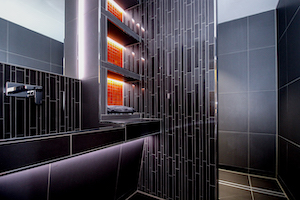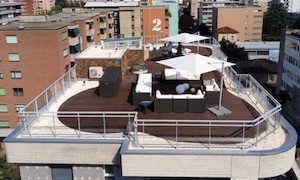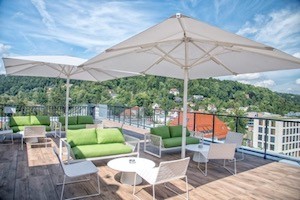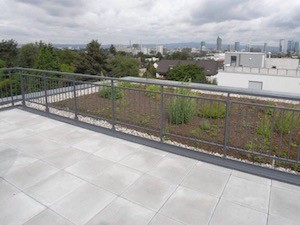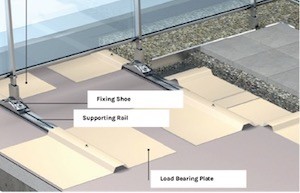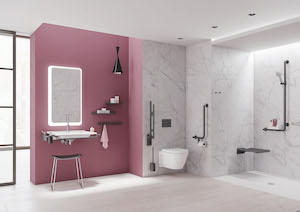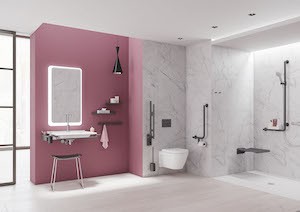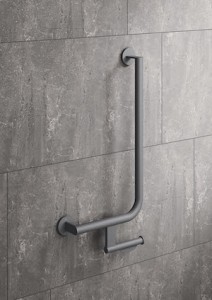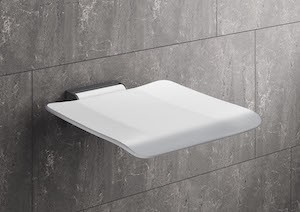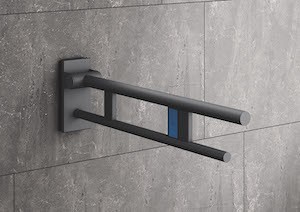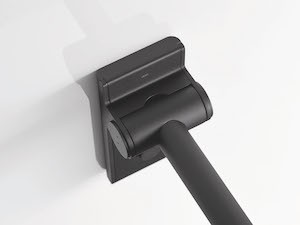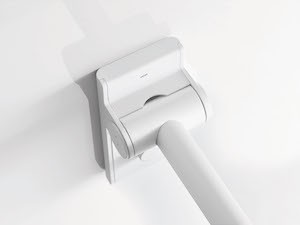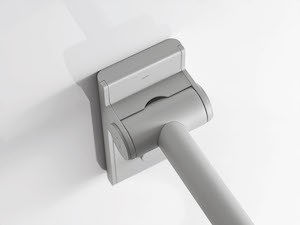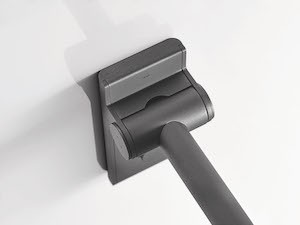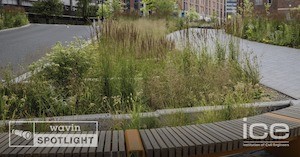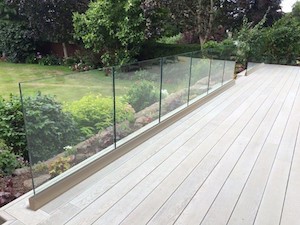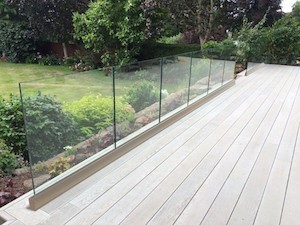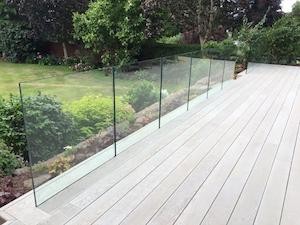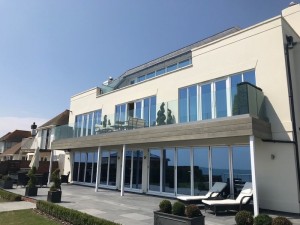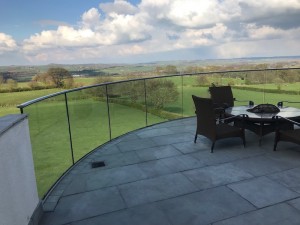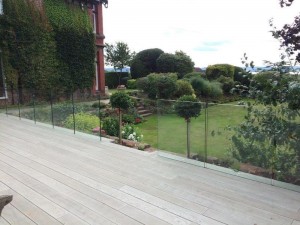View the Schlüter entry on BPindex
![IMG_7481 [Edit]](https://bpindexblog.co.uk/wp-content/uploads/2019/07/IMG_7481-Edit-300x200.jpg) Schlüter-Systems Ltd is pleased to announce the arrival of a brand-new RIBA Approved CPD, which offers an overview of the various factors to bear in mind when specifying tile and stone.
Schlüter-Systems Ltd is pleased to announce the arrival of a brand-new RIBA Approved CPD, which offers an overview of the various factors to bear in mind when specifying tile and stone.
Developed following feedback from Schlüter’s specification experts as to the needs of their architects in the field, ‘Considerations for Tile and Stone Installations’ delivers key insight for those who are new to working with these popular materials, or who would like to update their knowledge base.
Topics covered include:
- The differences involved in specifying for wet vs. dry areas and walls vs. floors
- Classifications and ratings for tile and stone coverings, substrate preparation etc
- Why and how to specify tile fixing in conformance with British Standards
- How to prevent problems by specifying the correct support beneath the surface
- What to consider in setting an appropriate cleaning and maintenance schedule
With tile and stone being used across many areas – from bathrooms and kitchens, to foyers, balconies and more – the information shared in the new CPD forms the foundation of a valuable bank of knowledge for architects and specifiers. In-line with RIBA requirements, running time for the CPD is just 45 – 60 minutes, and the seminar is delivered at architects’ and specifiers’ offices at their offices and convenience.
The new addition to Schlüter-Systems’ learning portfolio also offers a natural gateway to the company’s four application-specific CPDs:
Specifying Integrated Wetroom and Waterproofing Systems
Enhance your understanding of integrated waterproofing and wetroom systems, with expert insight from Schlüter-Systems. This RIBA Approved CPD seminar discusses how you can achieve a watertight foundation for tile and stone that will not only protect an installation, but also the wider project as a whole.
Specifying Integrated Underfloor Heating Systems
Learn how to successfully specify the underfloor heating systems that best suit your projects, with expert insight from Schlüter-Systems. This RIBA Approved CPD seminar focuses on the modern advances made in this popular arena, discussing hydronic and electric technologies and their capabilities.
Specifying Solutions for Crack-Free Tile and Stone Coverings
Learn how to guarantee a crack-free finish for tile and stone, with expert insight from Schlüter-Systems. This RIBA Approved CPD seminar covers the recommendations and essential considerations in specifying problem-free coverings that last.
Specifying External Applications with Tile and Stone
Enhance your understanding of how to protect bonded installations of tile and stone installed on balconies, terraces and patios, with expert insight from Schlüter-Systems. This RIBA Approved Seminar explores how to counteract the stresses of the environment and achieve functional assemblies.
To book or enquire further about ‘Considerations for Tile and Stone Installations’ or any of Schlüter’s other CPD seminars, call 01530 813396, email specifiers@schluter.co.uk, or visit www.schluterspecifier.co.uk.

