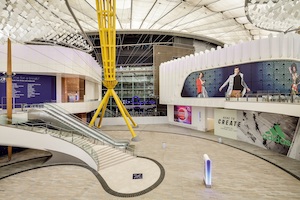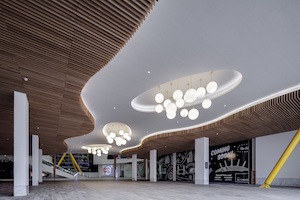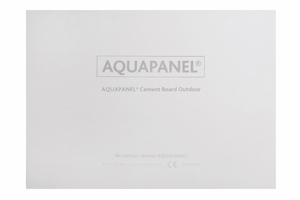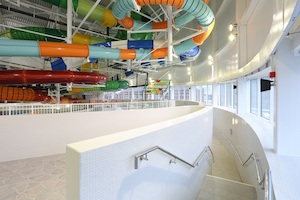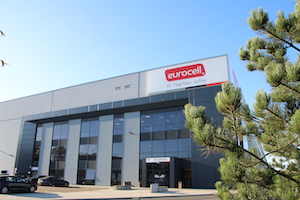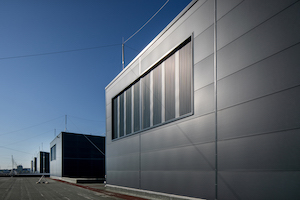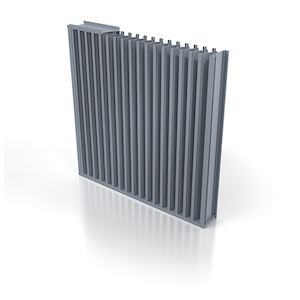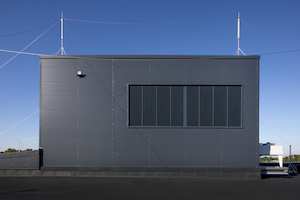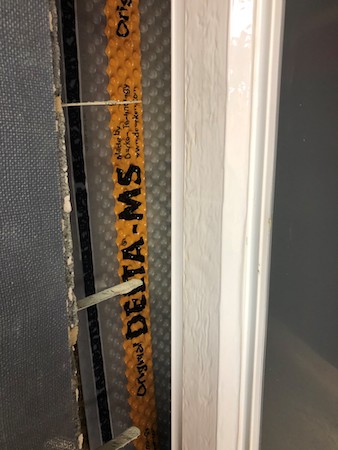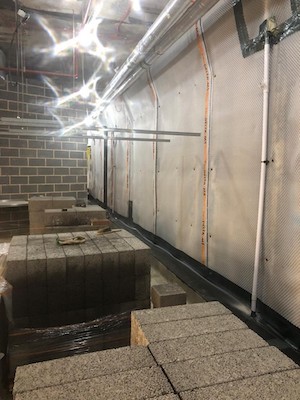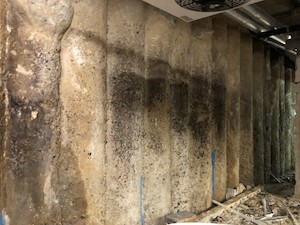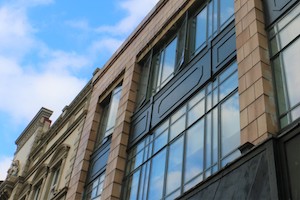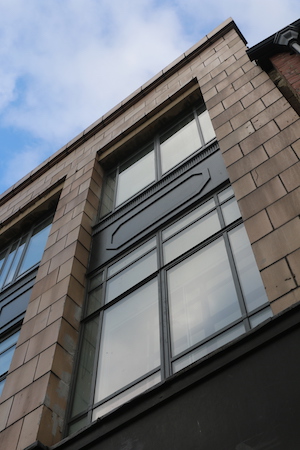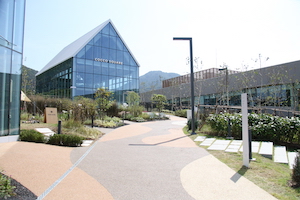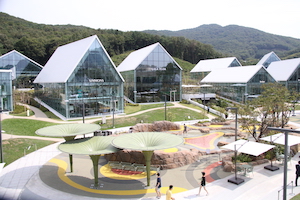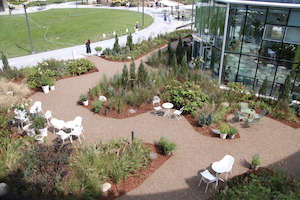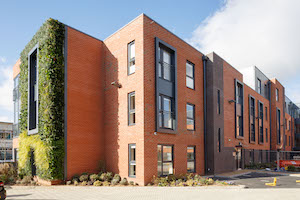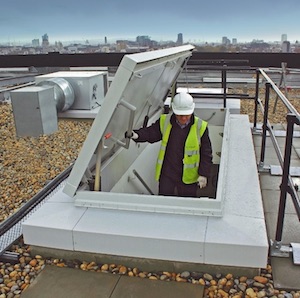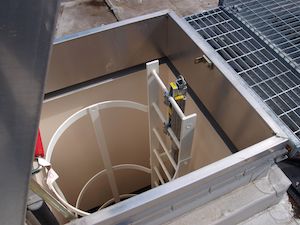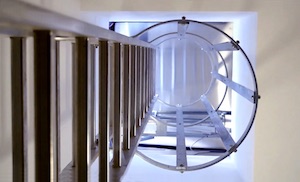View the Howe Green entry on BPi
As Europe’s largest current infrastructure project, spanning over 60 miles via 41 different stations, the Elizabeth line will transform rail transport in London and the South East, when services commence in the first half of 2022.
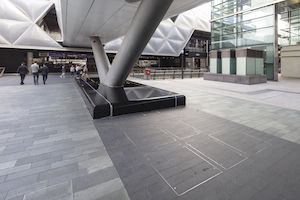 The landmark project has seen the construction of 42km of new tunnels and the development of 10 new stations, with 31 existing stations also undergoing extensive upgrades.
The landmark project has seen the construction of 42km of new tunnels and the development of 10 new stations, with 31 existing stations also undergoing extensive upgrades.
As part of the formation of the Elizabeth line’s central section, which spans from Westbourne Park to Plumstead and Pudding Mill Lane, one of the UK’s leading fit-out contractors, DMC Contracts, has installed over 1,500 Howe Green Floor Access Covers throughout seven stations.
This includes Whitechapel, Farringdon, Paddington, Bond Street, Woolwich Arsenal, West Ealing, Ealing Broadway and Acton Mainline, where over the last five years DMC Contract’s team of engineers have also installed over 30,000 square metres of Granazzo floor tiles.
Howe Green’s 7500 Series stainless steel Floor Access Covers have been installed throughout the ticket halls, walkways and main concourses of each station to provide engineers with secure and concealed access to under-floor services, whilst the tamper proof construction also prevents unauthorised access.
This is due to the cover’s unique design, which features unobtrusive barrel cover lifting points that can only be accessed with specific lifting and securing keys. As only the securing bolt and barrel edge are visible, the covers provide the highest standards of security, without impacting on the overall design scheme or presenting a potential trip hazard.
Conor McCann, Director at DMC, said: “Due to the nature and sheer magnitude of this project, it was imperative that we worked in tandem with Howe Green from the initial design and specification stages through to site installation to ensure the successful flooring completion of all the Elizabeth line stations.
“When we embarked on this project back in 2016, it quickly became apparent that no other manufacturer could match the calibre of Howe Green’s expertise and superior product excellence. By working together from the very beginning, we have been able to ensure the flooring of every station has been installed to the highest possible standard and will withstand the heavy footfall of passengers with ease.”
Manufactured to BS 476: Part 22, the 7500 Series provides resistance to fire and smoke for up to two hours, providing the highest standards in safety, performance and compliance throughout all seven stations.
With each floor access cover withstanding up to five tonne pneumatic tyre wheel loads, the 7500 Series was also supplied in a range of configurations, including singles, multiparts and ducts, to provide unobstructed access to rodding points and winch systems and electrical pits throughout all areas of the stations.
As the lifting blocks are anchored to the inner frame, the floor access covers can be handled easily and safely by contractors, reducing any potential disruption to passenger’s travel as the maintenance can be conducted quickly and safely.
Throughout the design stages, the floor access covers were installed in conjunction with the Granazzo floor tile modules to create a flush, unbroken visual appeal, whilst also ensuring the safety of all passengers when travelling throughout all areas of the station.
Chris George, Business Development Manager for Howe Green, said: “Over the last 15 years we have developed a successful and close relationship with DMC, which has been fostered and maintained through our combined dedication to achieving the most successful specification for every project.
“It has been a real privilege to work together throughout the construction of the Elizabeth line and I know I speak for both parties when we say we’re extremely proud of the level of work that’s been achieved.”
For further information on Howe Green’s complete range of floor access solutions, visit www.howegreen.com or call 01920 463230.
For further information on DMC Contracts please contact Conor McCann on 01375 845070 or visit www.dmccontracts.co.uk.

