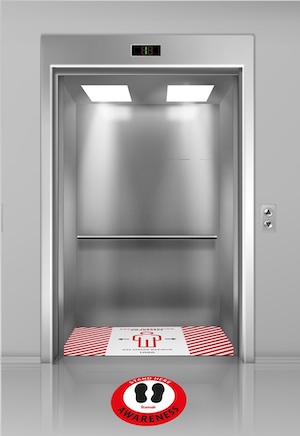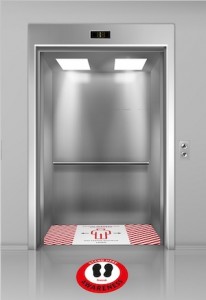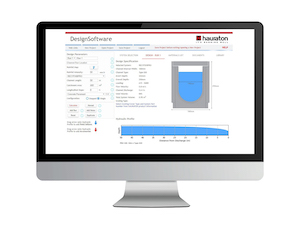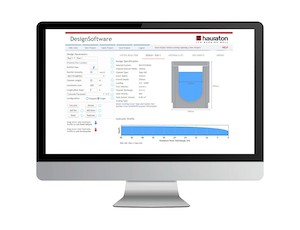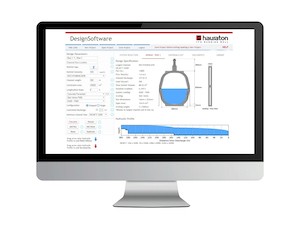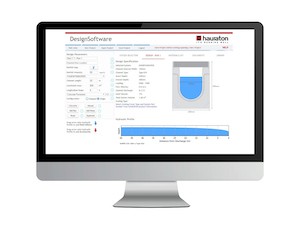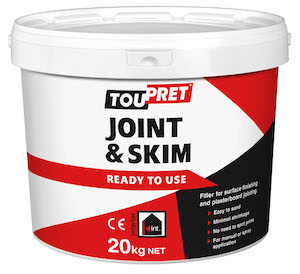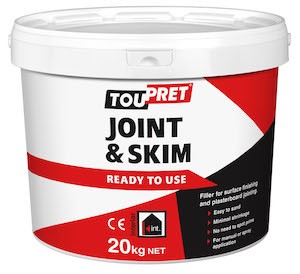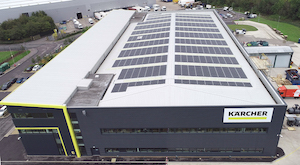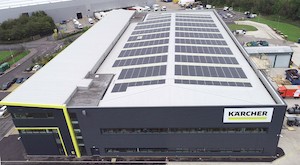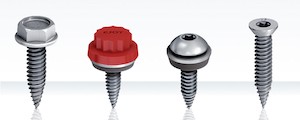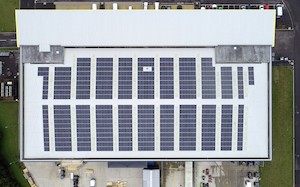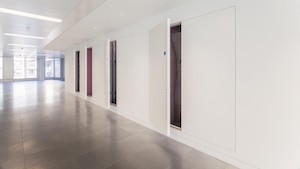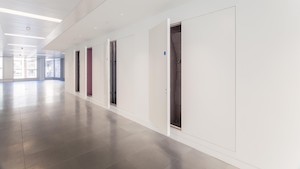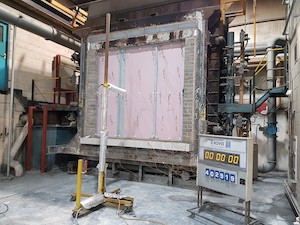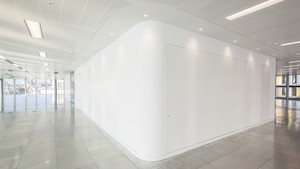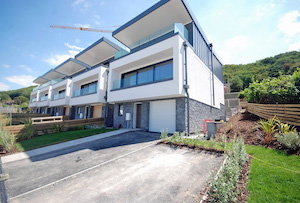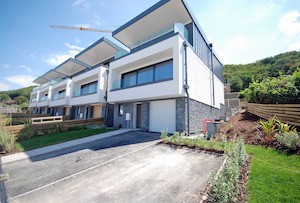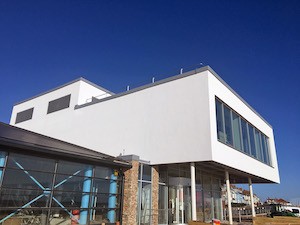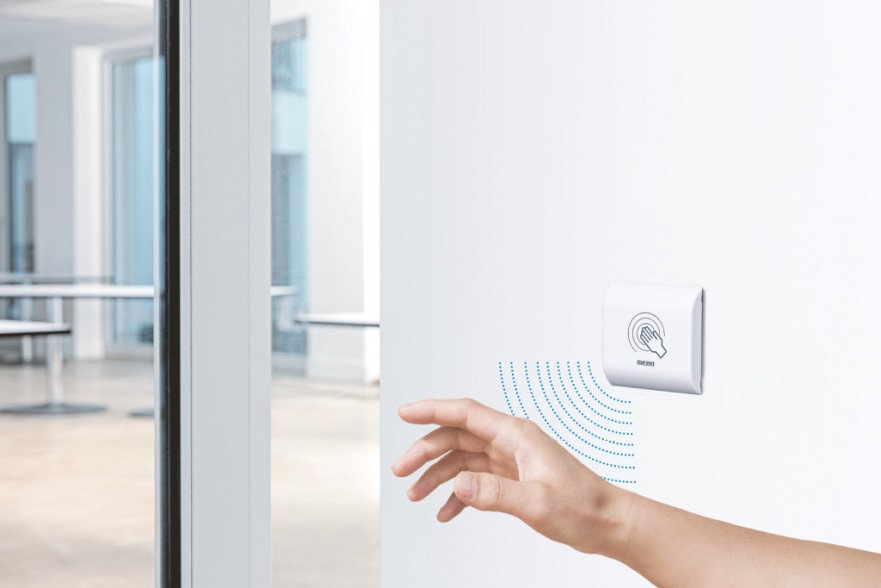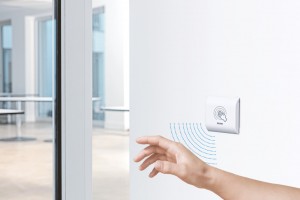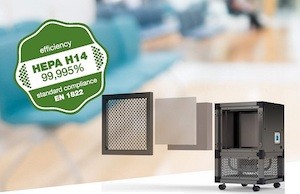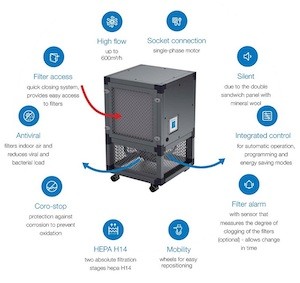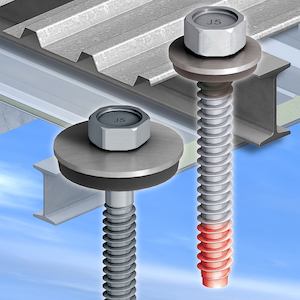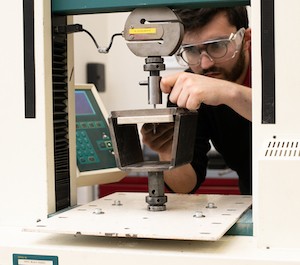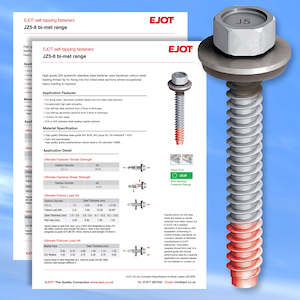View the Stannah entry on BPindex
In critical settings like hospitals as well as warehouses, supermarkets, lifts have provided vital support for the movement of people and goods and continue to do so. But elsewhere as companies have had to close doors temporarily… perhaps a longer time than we all hoped for and it’s impacted these buildings.
LOLER thorough examinations, scheduled lift maintenance visits, inactive lifting equipment; lockdown has impacted the basic operation and functions of a lift right across the UK.
With changing guidelines on lockdown, the need to adapt has continued. For the lift industry and lift owners, it’s meant new health and safety requirements regarding the use of lifting equipment.
That’s why we’ve compiled a series of blogs that follows the latest guidance. From escalator & lift cleaning; lift use during social distancing; FAQs – guidance for lift owners during Covid-19 lockdown; preparing your lift for reopening, we’ve covered most COVID related topics.
- LYQA: COVID Edition FAQs – Guidance for Lift Owners – covering hot topics such as regular lift maintenance & lift LOLER thorough examination.
- Advice on Leaving Your Lift Inactive – for safe lift travels, as more people are returning to new work normality, checking your “forgotten” and inactive lifting equipment is crucial.
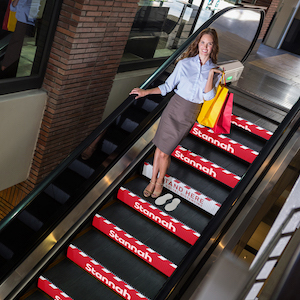
Getting Your Lifts Ready for Building Reopening – with new guidelines in place, traffic outside lift doors and lift use will become pinch points for building flow management, we explain how social distancing effects mobility in buildings.
- Lift Cleaning – A step by step guide – a helpful checklist to follow when cleaning your lift, ensuring passenger feels safe to operate it and travel between floors.
- Escalator Cleaning and Use – tips on how to set up signage to an escalator and moving walkway. Plus, a cleaning guide.
- 3 Tips on Lift Use During Social Distancing – the best practice for using a lift during covid-19.
We’ve also been busy innovating and have a range of solutions to help you effectively revitalise your lifting equipment as well as eliminate the spread of covid-19.
It’s business as usual at Stannah, we’ve updated all our practices and taking extra care, supporting our customers wherever and whenever we’re needed.
So if you need help with a lift, we’re ready, simply get in touch.

