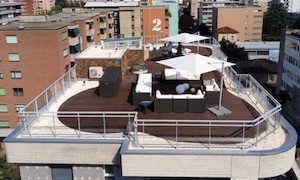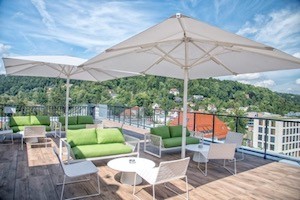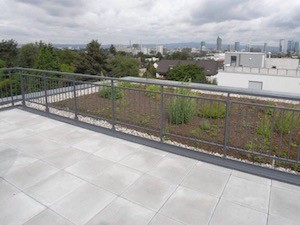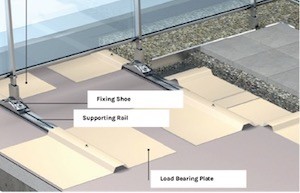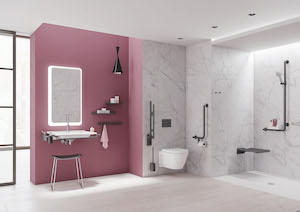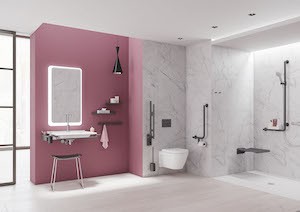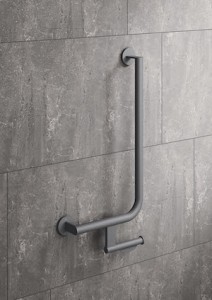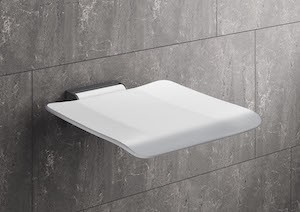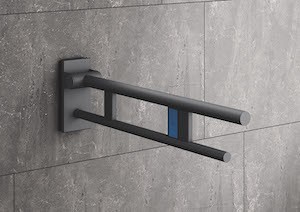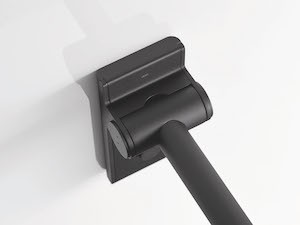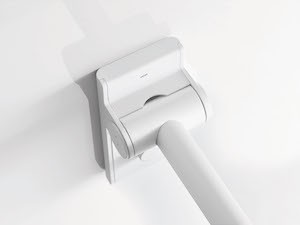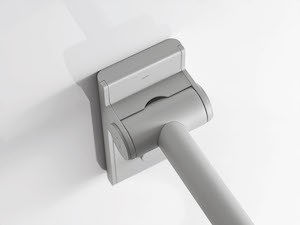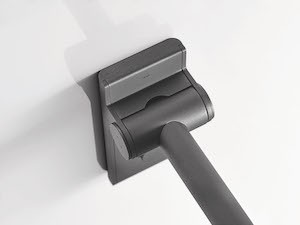View the Delta Membranes entry on BPindex
Visit the Delta Membranes website
Download your copy of Delta’s Podium Deck Brochure
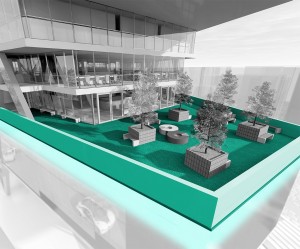 Delta Membrane Systems Limited, the UK’s leading Type C cavity drainage membrane manufacturer and supplier of specialist structural waterproofing products is pleased to announce the release of its new Podium Deck Brochure. This 44-page, full colour brochure presents design and build philosophy, project detailing and specification/selection of the correct waterproofing and drainage protection systems for podium decks, buried roofs, blue roofs, green roofs, warm roofs, cold roofs, hybrid roofs, car parks and terraces & balconies.
Delta Membrane Systems Limited, the UK’s leading Type C cavity drainage membrane manufacturer and supplier of specialist structural waterproofing products is pleased to announce the release of its new Podium Deck Brochure. This 44-page, full colour brochure presents design and build philosophy, project detailing and specification/selection of the correct waterproofing and drainage protection systems for podium decks, buried roofs, blue roofs, green roofs, warm roofs, cold roofs, hybrid roofs, car parks and terraces & balconies.
Delta’s Podium Deck Brochure is divided into key sections and features an array of easy-to-read text, technical drawings, detailing and 2D graphics.
Successful podium deck and buried roof waterproofing design lies with choosing the most appropriate combinations of structure and waterproofing system to achieve pre-determined performance levels and criteria. In order to design out risk of failure due to less than adequate workmanship, damage or defects on site it is also important to consider practicality and ease of installation, the phasing of the construction process and the scope for testing and certifying during construction.
To reduce risk, Delta’s Podium Deck brochure focuses on:
- Design & Build Philosophy
- Definitions of Structure
- Choice of Structure
- Selection of Waterproofing
- Selection of Drainage Protection
- Detailed Drawings
“Our Podium Deck brochure illustrates Delta’s commitment to achieving excellence and best practice in the structural waterproofing industry across the UK” said Kevin Dodds, Director. “Recent years have seen an increase in the use of podium decks, and it has been recognised that there has been a significant increase in failures. As a sustainable manufacturer, we feel duty bound to offer advice on correct design, installation techniques and the correct selection of waterproofing and drainage protection systems”. “Being a sustainable business within the construction industry is about striking the balance between customer expectations, the requirements of building regulations and reduction of project failure/risks. We truly believe that acting as a responsible business in society, will contribute to lasting life cycles of structures and ultimately economic success”.
“I would like to add my thanks to the Delta Technical Team for contributing so expertly to this brochure – we’ve produced a “first” within the structural waterproofing industry and this would not have been possible without all of your hard work – so many thanks to you all for your continued hard work and input”.
To download your copy of Delta’s Podium Deck Brochure visit https://www.deltamembranes.com/technical/delta-brochures/.

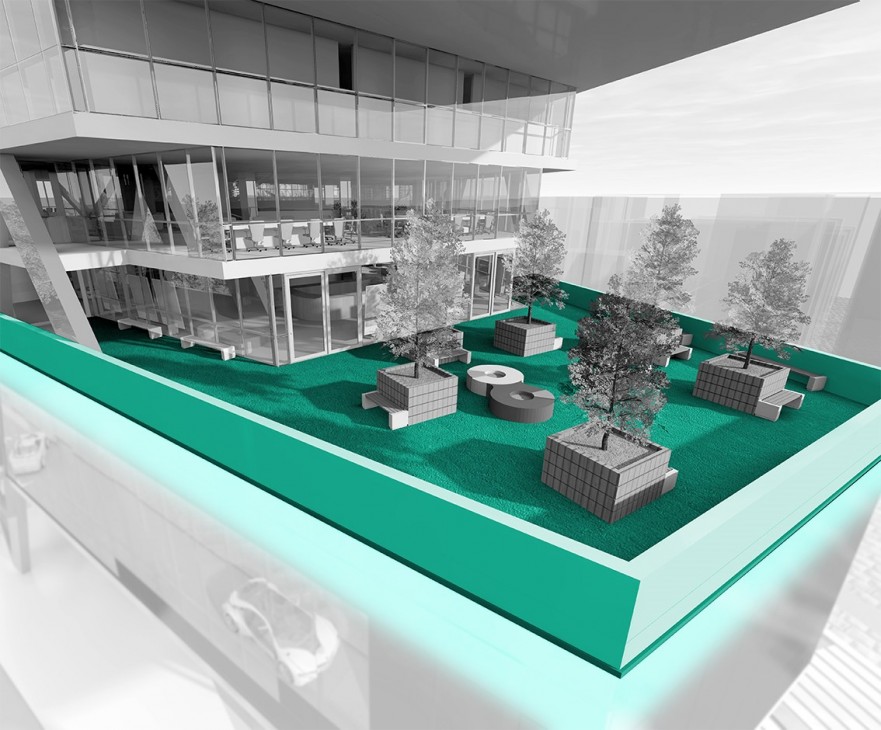
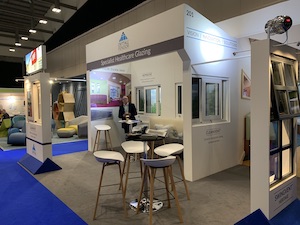
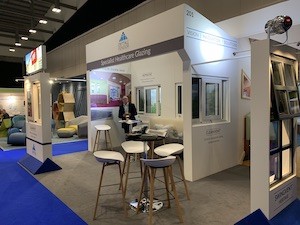
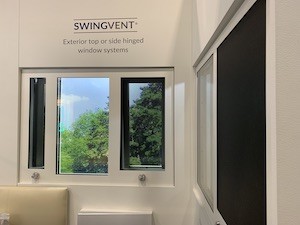
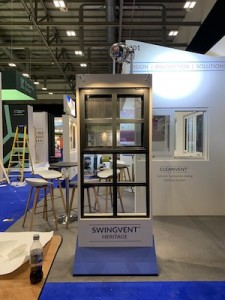
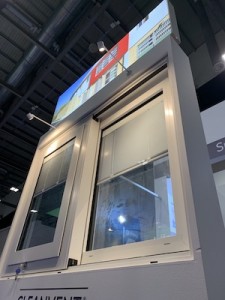
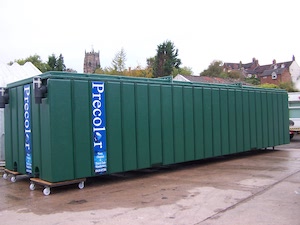
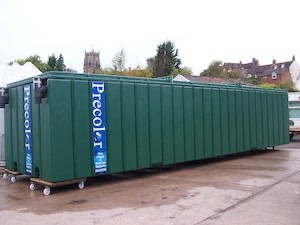
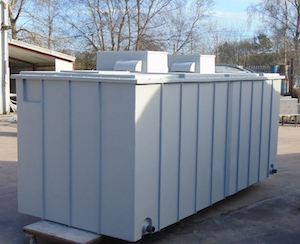
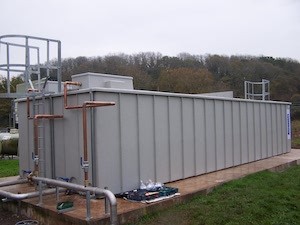
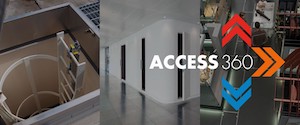
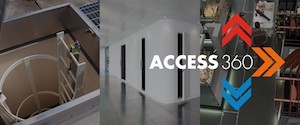



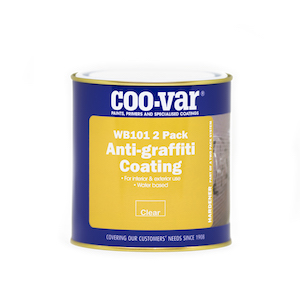


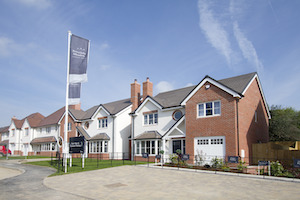

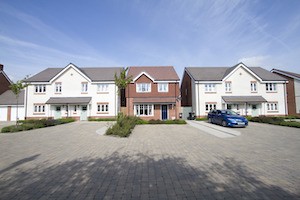
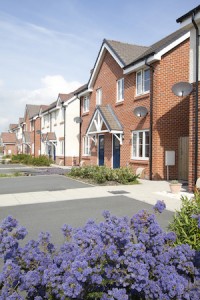
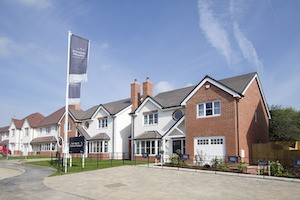
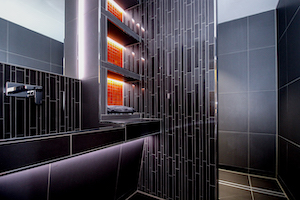
![IMG_7481 [Edit]](https://bpindexblog.co.uk/wp-content/uploads/2019/07/IMG_7481-Edit-300x200.jpg)

