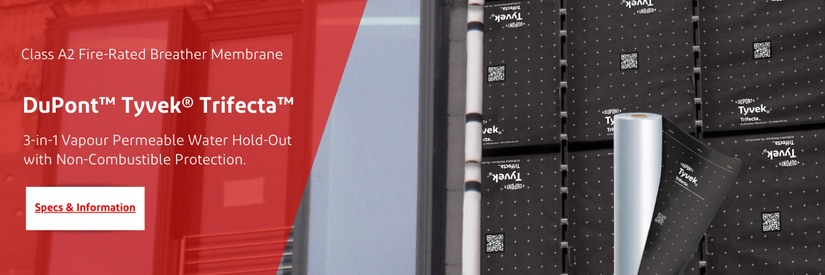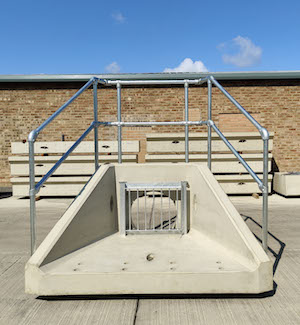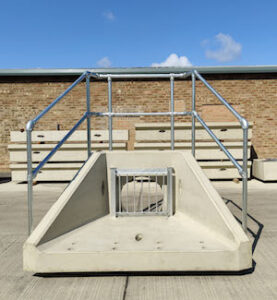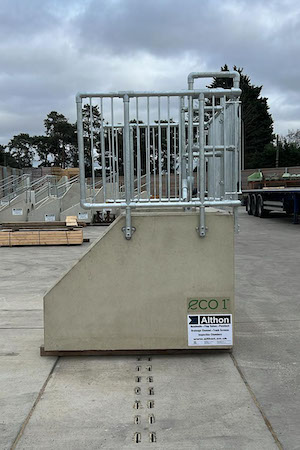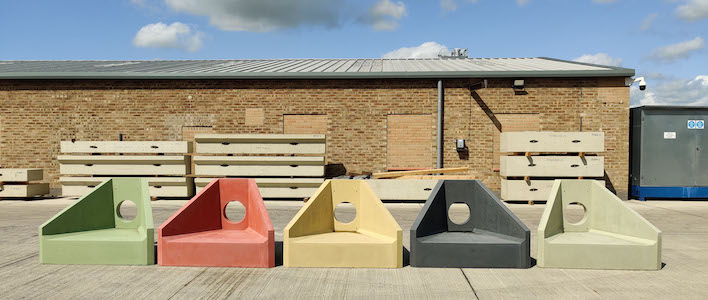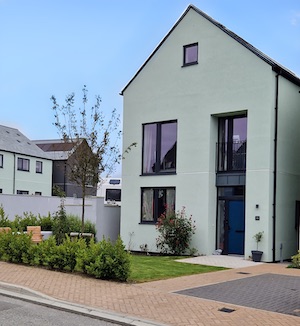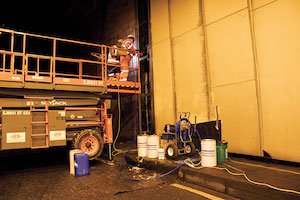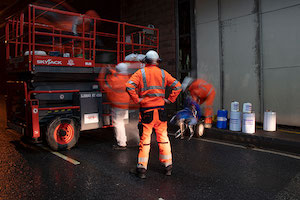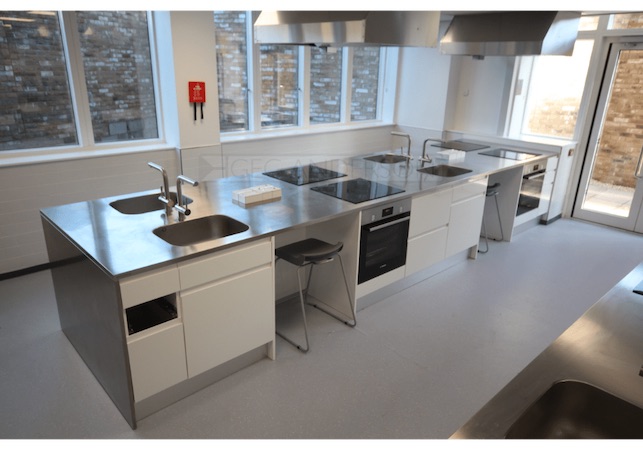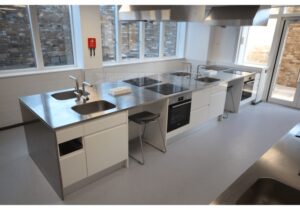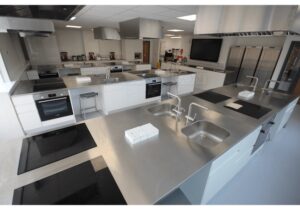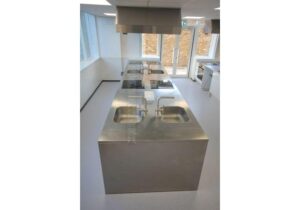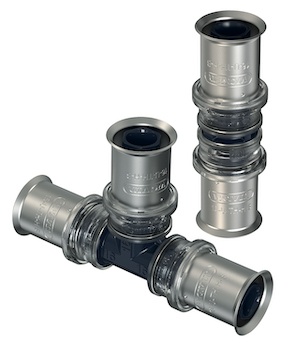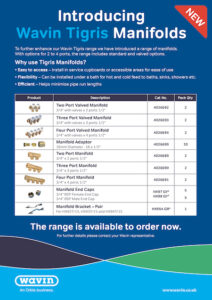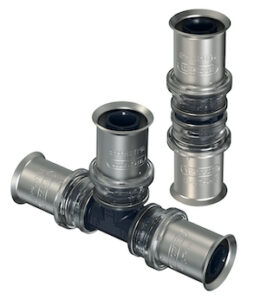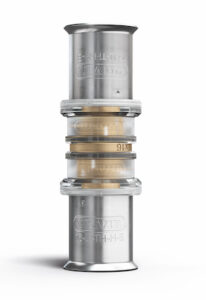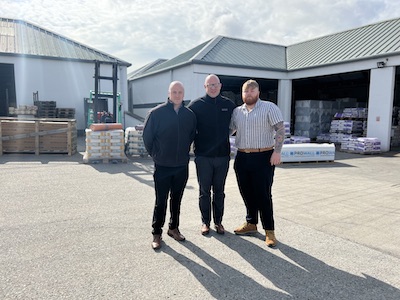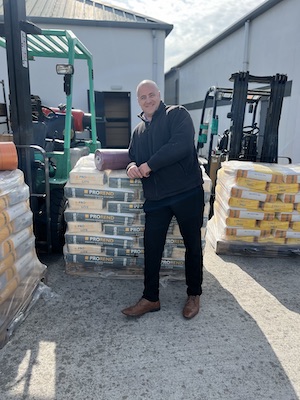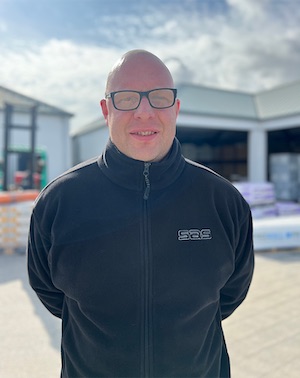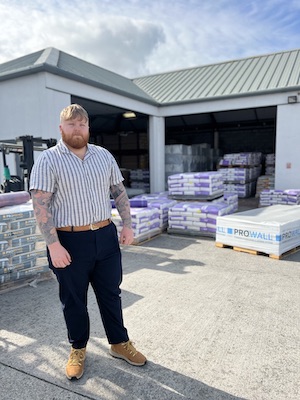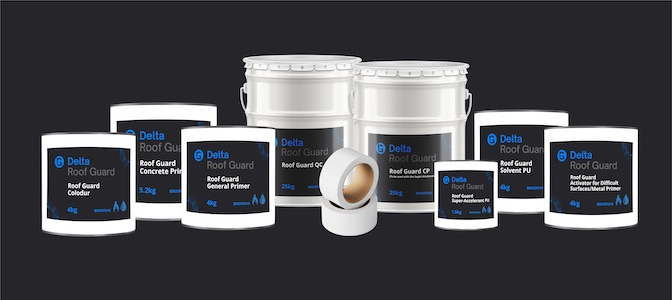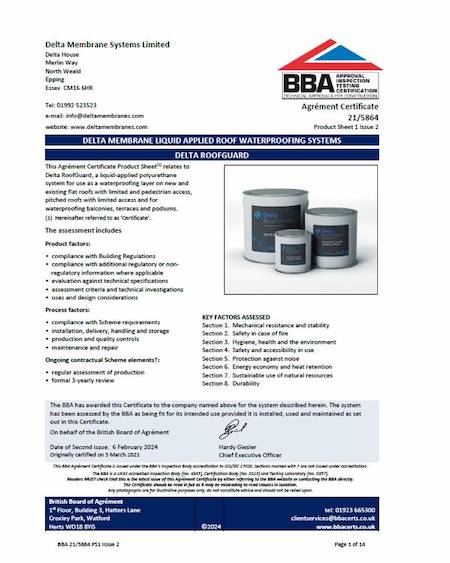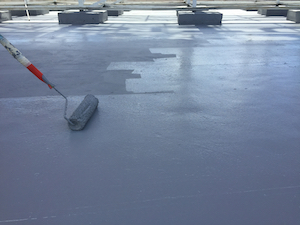View the Consort Claudgen entry on BPindex
Visit the Consort Claudgen website
Consort Claudgen, a renowned brand in the heating industry, is making waves once again with their latest product launches. These new offerings combine cutting-edge technology, energy efficiency, and user-friendly features to provide the ultimate heating solutions.
1) Consort Claugen launches DF2E downflow fan heater
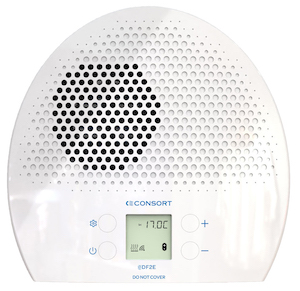 Consort Claudgen’s new DF2E downflow fan heater has a 7-day timer and six temperature settings per day, allowing you to personalise your comfort. Features include open window detection, a digital lock, a large LCD screen, a digital variable thermostat, and a reliable battery backup to keep the clock running during power outages. The heater continues its heating programme after power is restored.
Consort Claudgen’s new DF2E downflow fan heater has a 7-day timer and six temperature settings per day, allowing you to personalise your comfort. Features include open window detection, a digital lock, a large LCD screen, a digital variable thermostat, and a reliable battery backup to keep the clock running during power outages. The heater continues its heating programme after power is restored.
The heater offers quick warmth and allows you to choose between 1kW or 2kW heat output during the installation. As it approaches the desired temperature, it automatically reduces the heat output to 1kW to save energy. For safety, the DF2E has an automatic safety cut-out and will stop operating if the fan or temperature sensor malfunctions. The DF2E heater combines modern heating technology, energy efficiency, and safety, making it an excellent choice for bathrooms and kitchens.
For more information about our downflow heaters, click here.
2) Consort Claudgen includes Wi-Fi enabled heaters in the LST range
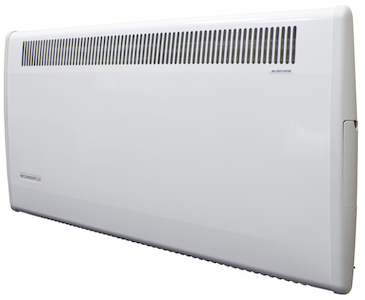
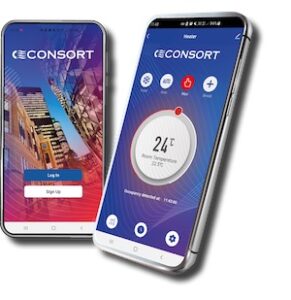 Consort Claudgen now offers Wi-Fi-enabled low surface temperature heaters that can be controlled through a digital control panel on the heaters or the Consort Connect app. Features include a 7-day timer with 24 daily heating periods, a lock function, open window detection, custom automation, and energy consumption statistics. Additionally, LST heaters with Wi-Fi and occupancy sensor (MWIFI) have a self-learning control ability, using in-built occupancy sensors to detect and learn a user’s weekly presence in a room. It then creates a heating schedule and automatically warms the room according to the detected or predicted occupancy. When the space is unoccupied, the heater will conserve energy by switching to a setback temperature or frost protection mode.
Consort Claudgen now offers Wi-Fi-enabled low surface temperature heaters that can be controlled through a digital control panel on the heaters or the Consort Connect app. Features include a 7-day timer with 24 daily heating periods, a lock function, open window detection, custom automation, and energy consumption statistics. Additionally, LST heaters with Wi-Fi and occupancy sensor (MWIFI) have a self-learning control ability, using in-built occupancy sensors to detect and learn a user’s weekly presence in a room. It then creates a heating schedule and automatically warms the room according to the detected or predicted occupancy. When the space is unoccupied, the heater will conserve energy by switching to a setback temperature or frost protection mode.
Consort’s website also offers BIM objects for download.
To view more information about our WIFI and MWIFI heaters, click here.
3) HRXSL Handheld Controller Powered by Two ‘AA’ Batteries
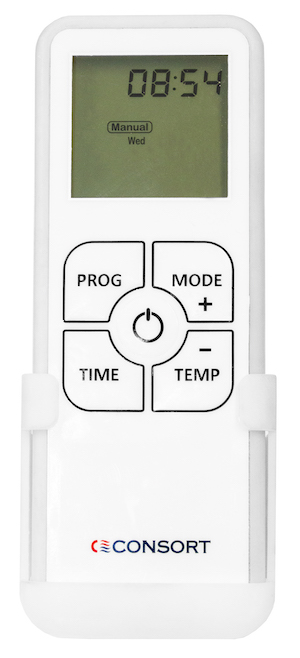 Consort Claudgen’s HRXSL handheld controller is a versatile and user-friendly device specifically designed for use with their RX and SL heaters. This high-quality controller offers a choice of room temperature measurement, either directly on the controller or directly on the heaters, giving users the flexibility to choose their preferred method.
Consort Claudgen’s HRXSL handheld controller is a versatile and user-friendly device specifically designed for use with their RX and SL heaters. This high-quality controller offers a choice of room temperature measurement, either directly on the controller or directly on the heaters, giving users the flexibility to choose their preferred method.
Pairing the HRXSL handheld controller with compatible heaters is quick and straightforward, enhancing user convenience. Powered by two ‘AA’ batteries, this controller ensures long-lasting performance. With its intuitive design and seamless integration with Consort Claudgen’s heaters, the HRXSL handheld controller is a must-have accessory for optimal heating control.
For more information about our HRXSL controller, click here.
At Consort, our dedicated Technical team look forward to providing you with invaluable technical support and advice regarding your heating requirements. The team will calculate heat loss and recommend the most suitable heaters for your project needs. To take advantage of our free advisory service with installation design, call us at 01646 692172 or email technical@consortepl.com. Our heating scheme form is also available on our website at www.consortepl.com. Please submit drawings, if possible, to further illustrate your project requirements

