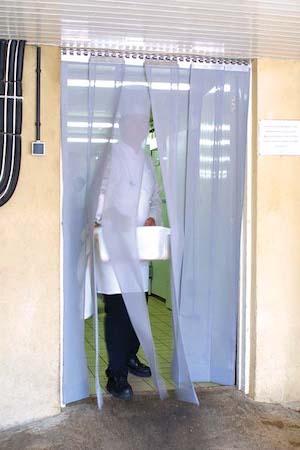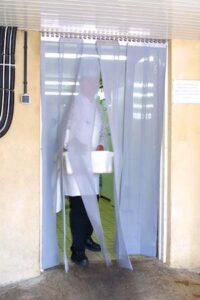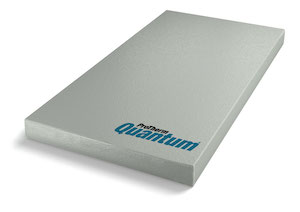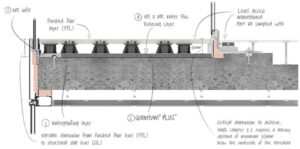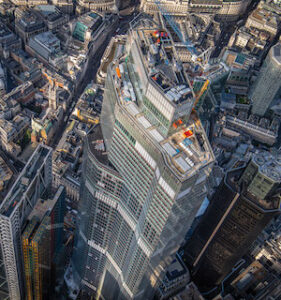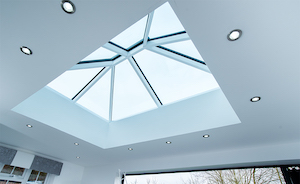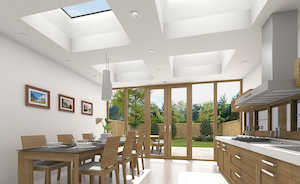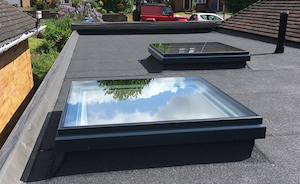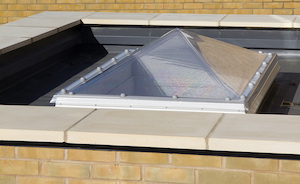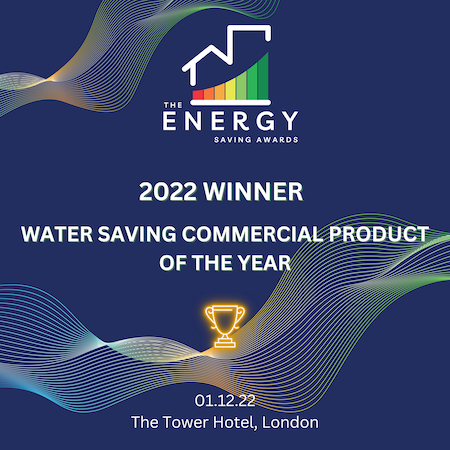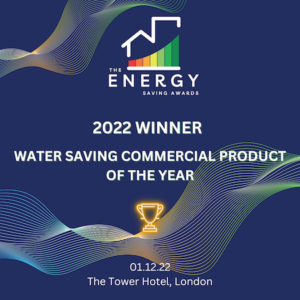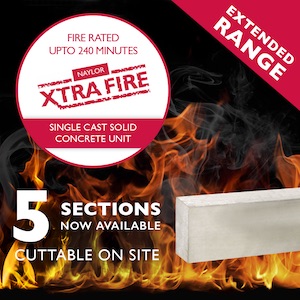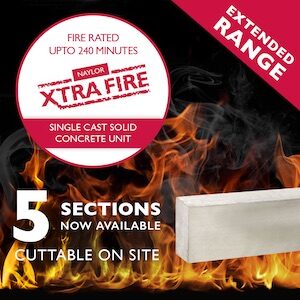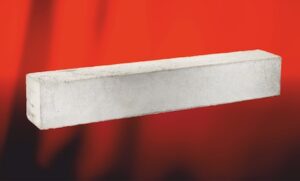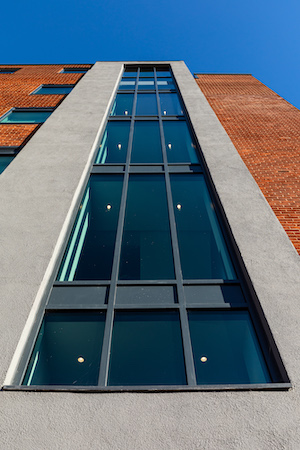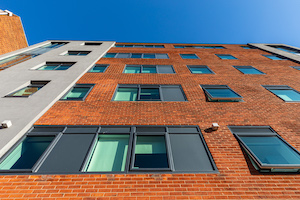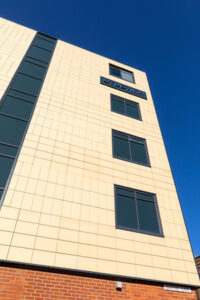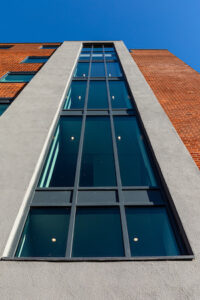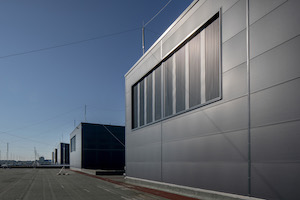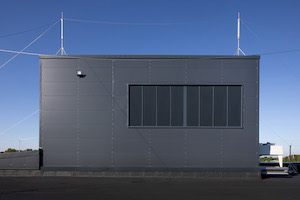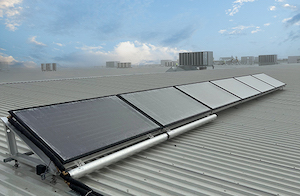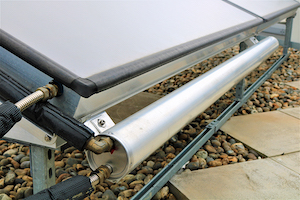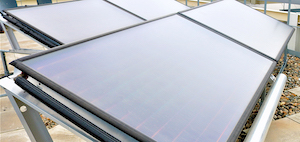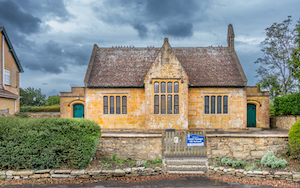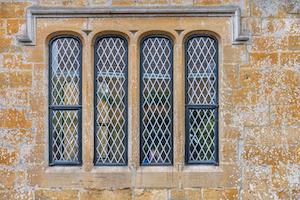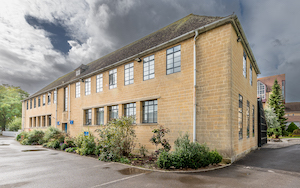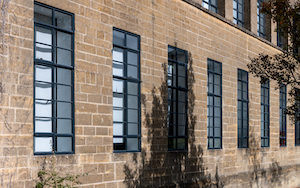View the Flyscreen Company entry on BPindex
Visit the Flyscreen Company website
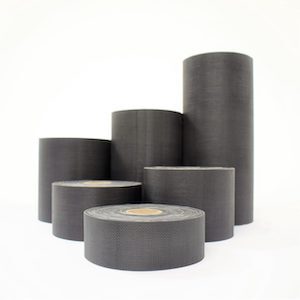 The Flyscreen Company Ltd is a leading supplier of insect mesh to prevent the ingress of flies, wasps, mosquitoes and other insects. Our insect mesh has been specified for numerous construction projects throughout the UK.
The Flyscreen Company Ltd is a leading supplier of insect mesh to prevent the ingress of flies, wasps, mosquitoes and other insects. Our insect mesh has been specified for numerous construction projects throughout the UK.
Fibreglass Soffit Mesh is made from woven fibreglass yarn coated in PVC available in 18×16 gauge. Available in 50m length rolls in a variety of widths from 50mm to 300mm in black. Also available in 1.2m widths in either 30 metre or 50 metre rolls in black or grey. Other gauges are available.
Aluminium Mesh, woven with an epoxy coating is now available in 100mm, 150mm and 1.2m widths in 30m lengths.
New Aluminium Mesh woven with no coating is now available in 1.2m x 30m rolls.
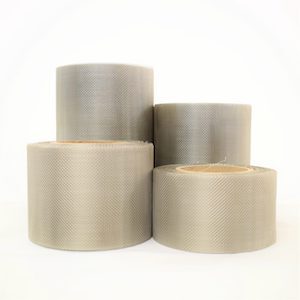 Our Stainless Steel insect mesh is durable and manufactured from stainless steel, Type 304 grade. It can be cut to size and shape with a good pair of household scissors. We stock the mesh in 30m long rolls in widths of 75mm, 100mm, 150mm, 200mm and 1.2m rolls.
Our Stainless Steel insect mesh is durable and manufactured from stainless steel, Type 304 grade. It can be cut to size and shape with a good pair of household scissors. We stock the mesh in 30m long rolls in widths of 75mm, 100mm, 150mm, 200mm and 1.2m rolls.
Rodent Mesh is made with extra tough woven steel. This mesh is used by pest control professionals and construction companies. Used to proof against birds for solar panels but also perfect for flies, slugs, snails and more. Available in 100mm and 150mm widths and 30m lengths.
Mesh can be ordered online from our website www.flyscreen.com or email sales@flyscreen.com with your requirements.
Fly Screens for Commercial & Residential Premises
We have been making and supplying made to measure screens for windows and doors since 1998. Recommended by Environmental Health Officers as an approved method of insect preclusion, our fly screens are designed to provide effective and hygienic protection against flying insects. Our products are suitable for use in Commercial Kitchens, Factories, Offices, Care Homes, Hospitals, Hotels, Restaurants and Residential properties.
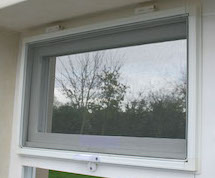 We have a range of screen options to suit all apertures.
We have a range of screen options to suit all apertures.
Please see our website www.flyscreen.com for further information or email sales@flyscreen.com for a quotation.

