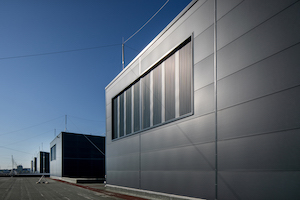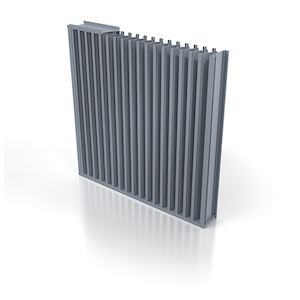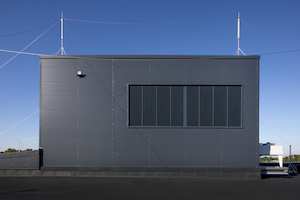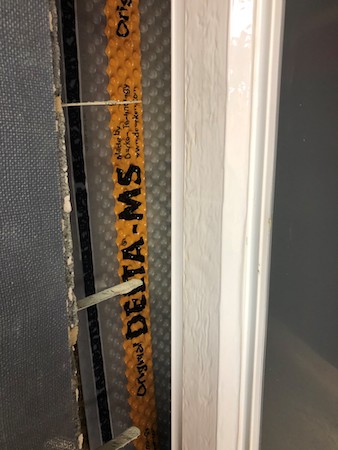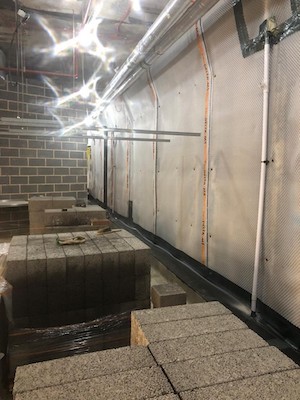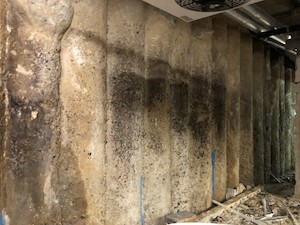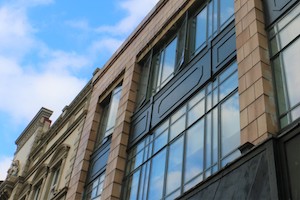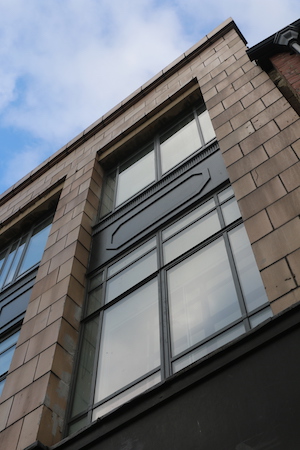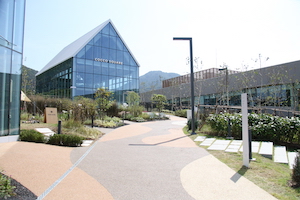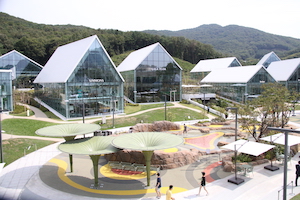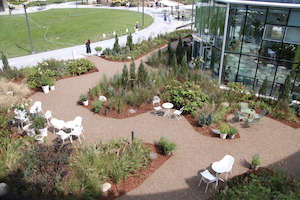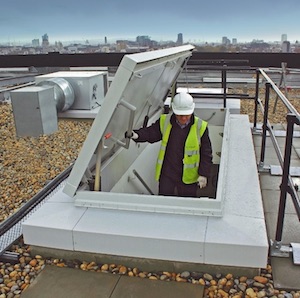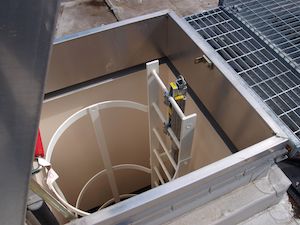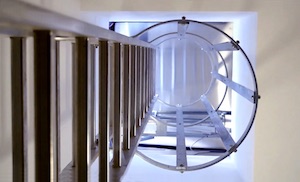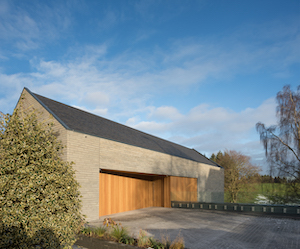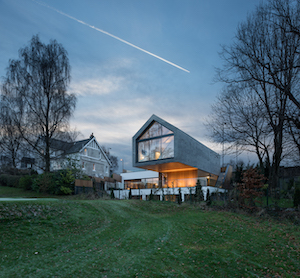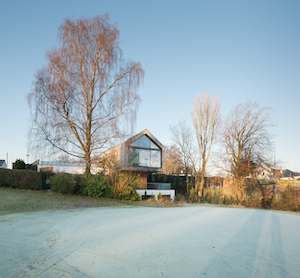View the Eurocell entry on BPindex
Visit the Eurocell website
2021 saw increasing demand for many of Eurocell’s window, door, and roofing products. High performing, aesthetically pleasing, and sustainable products have helped trade partners secure business building opportunities amidst a turbulent year.
Now, with newly expanded warehouse and manufacturing capacity, and a list of exciting products about to be launched, 2022 will see Eurocell’s collaboration and support for its network of valued fabricators and installers go to the next level.
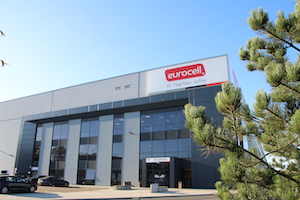 Eurocell’s wide range of innovative and sustainable window, door, and roofing solutions has continued to offer the trade the products answers they need to meet consumer expectations and shifting trends.
Eurocell’s wide range of innovative and sustainable window, door, and roofing solutions has continued to offer the trade the products answers they need to meet consumer expectations and shifting trends.
Whilst the impact of the pandemic has continued to challenge everyone, the past 12 months has seen restrictions loosen and with it, a return to more normalised operating environment. It is, however, important to acknowledge the supply issues that have afflicted many sectors this year for a variety of reasons and the construction industry has been no exception.
Eurocell has worked hard to try to overcome the impact of such issues around material supply for the company’s network of fabricators and installers at a time when demand for Eurocell’s solutions has accelerated.
Homeowners – who have spent more time in their properties than ever before – have reappraised their living surroundings and many have decided to embark on projects to enhance, change, or simply improve their living spaces. This has helped to fuel increased activity for fabricators and installers with calls for window, door, and roofing options on the rise throughout 2021.
2021 product highlights
Some of the company’s window, door, and roofing product stars of the year highlight the wide array of options Eurocell continues to deliver to the trade. Each have been long-standing and popular choices as consumers have opted for eye-catching, proven, high quality, and sustainably produced products that add real value to properties.
- The Syncro sliding patio door system has helped property owners co-ordinate interior and exterior design ambitions, whilst offering unbeatable home security and natural light benefits.
- Modus – the UK’s first fully integrated window and door system – has continued to deliver the looks, performance, and cost effectiveness the trade seeks. With clean lines and contemporary aesthetics, the system offers an alternative to aluminium and timber product choice, giving customers yet another market-leading option from the Eurocell product portfolio.
- Logik – the range has been extended to provide the flush casement that appeals in both heritage and contemporary settings
- Eurocell’s Aspect panoramic profile has provided a concertina door solution to connect the indoor with outdoor spaces. The designer folding door has again seen strong demand throughout the year as developers look to enhance new-build designs. Aspect has enabled specifiers to deliver a real ‘wow’ factor thanks to the ability to create a glass wall up to 6m tall!
- The Dales Collection of premium composite doors are hardwearing and pleasing to the eye. With a multi-point locking system and an extensive range of styles, colours, and glazing options, the Dales Collection has provided the trade with a bespoke and highly popular door solution.
Equinox and Envirotile have also each made a significant contribution to enhancing the look and performance of UK roofscapes and outdoor living spaces. Already a market-leading product, Equinox has continued to deliver all year-round comfort and useability for conservatories and the roof system was further enhanced to offer additional choice for homeowners and commercial success for installers.
With an eye on increasing interest in sustainability around the home, a new technical addition to the tile range has helped to satisfy growing consumer environmental concerns connected to product impact on the world.
As such, the ability to now specify Envirotile – a precision manufactured recycled polymer tile for a solid tiled roof solution with reduced environmental impact – has been an attractive offering to the conservatory installation market. The importance of making a sustainable product selection is also matched by aesthetics, and here 2021 enhancements to the Equinox range have added even greater homeowner choice.
To provide further options, a 25° fixed angle soffit ring beam option on the Equinox range now offers a traditional overhang soffit appearance that can match homeowners’ properties to create seamless integration. The additional soffit surface area also allows the option to be specified with external downlighters.
Driving the industry’s sustainable future
Underpinning all Eurocell’s exciting product success has been a continued commitment to a sustainable future across the company’s design and manufacturing operations. This is underscored by a central belief in recycling-led processes that are a focus of the company’s strategic environmental direction.
Eurocell has been driving forward its ambitions around recycling for more than 20 years. Recognising a corporate need to do what is required to minimise PVC-U waste and reuse materials across manufacturing processes, the company has moved from externally purchasing recycled PVC-U to the establishment of a nationwide waste recycling system. This is now used to furnish Eurocell’s manufacturing operation with recycled plastic raw material.
The recycling service called Eurocell Recycle meets two primary objectives: it helps to prevent fabricators having to send their PVC-U frames to landfill by removing a waste handling issue for them, and, secondly, it enables the recycling of old PVC-U frames no longer of any use into new PVC-U material. Such has been the success of the service; the newly created plastic now accounts for around 30 to 45% of all the material Eurocell’s manufacturing business requires to generate the extensive range of brand-new dual material extruded plastic products.
The company’s two waste PVC-U recycling plants at Ilkeston and Selby are at the heart of the Eurocell Recycle service and their combined efforts are delivering real benefit for the trade. It uses a ‘closed loop’ recycling system to deal with both post-consumer and post-industrial plastic waste and the two plants currently handle approximately 40k tonnes of input PVC-U waste material annually – a figure that has been steadily rising as demand for recycled product solutions has escalated in recent years.
Without the service, a high proportion of the PVC-U waste generated by fabricators and installers would simply end up in landfill and contribute further to the waste disposal challenge the UK continually faces.
2022: Expanded capacity and exciting new product solutions
The company looks ahead to 2022 with much anticipation.
The recent successful opening of the new and award-winning warehouse, manufacturing, and design headquarters in Alfreton means Eurocell is better placed than ever to meet growing market demand from fabricators and installers as supply chain issues subside.
With customer service excellence also key priority for the business, the company’s strategic investment in the expanded facility will further support the trade and help to optimise the business building opportunities that will be created over the coming months.
In line with the commitment to continually enhance Eurocell’s extensive offer to the trade, even more new, innovative, high performing, and sustainable products are set to be launched into the market in 2022 and trade partners should look out for exciting news in the new year.
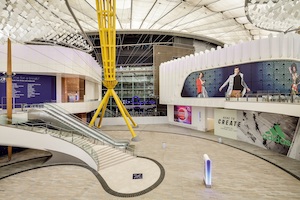 The Knauf AQUAPANEL® range has been designed to be water resistant, moisture resistant and vapour resistant. The boards can be used as render carriers on external walls and soffits, as tile backers for internal walls and floors in wet areas, and as rooftop boards.
The Knauf AQUAPANEL® range has been designed to be water resistant, moisture resistant and vapour resistant. The boards can be used as render carriers on external walls and soffits, as tile backers for internal walls and floors in wet areas, and as rooftop boards.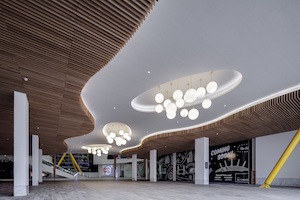 Completely inorganic and dimensionally stable, the boards are also non-combustible, tough and impact resistant. Furthermore, they can be bent to accommodate design curves with a bending radius of 1m at full board size.
Completely inorganic and dimensionally stable, the boards are also non-combustible, tough and impact resistant. Furthermore, they can be bent to accommodate design curves with a bending radius of 1m at full board size.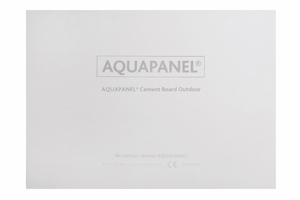 Knauf AQUAPANEL® Cement Board Outdoor offers a high quality and economical alternative to traditional methods of construction, such as brick and block.
Knauf AQUAPANEL® Cement Board Outdoor offers a high quality and economical alternative to traditional methods of construction, such as brick and block.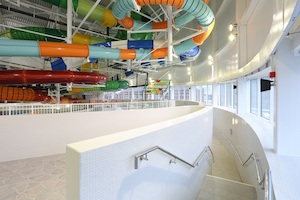 Knauf Rooftop is a high-performing roofing board that delivers strength, safety and sustainability for industrial and commercial buildings.
Knauf Rooftop is a high-performing roofing board that delivers strength, safety and sustainability for industrial and commercial buildings.

