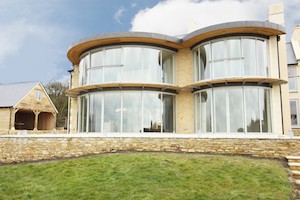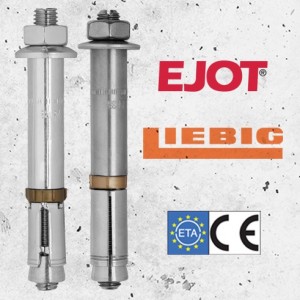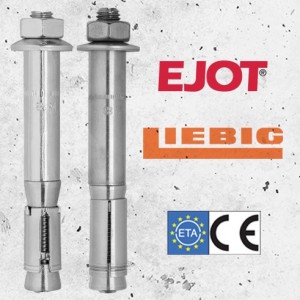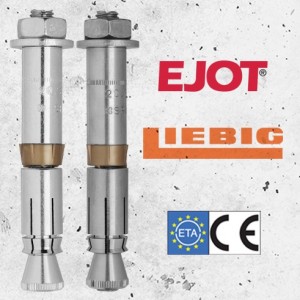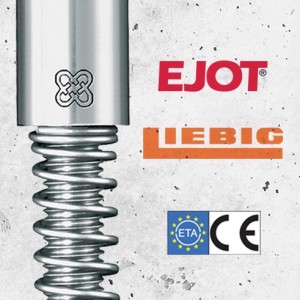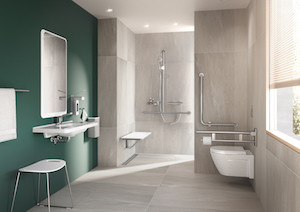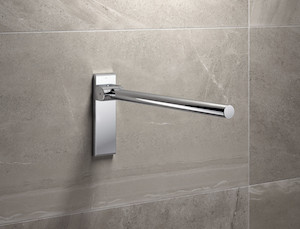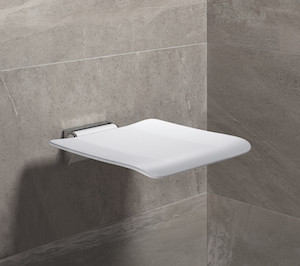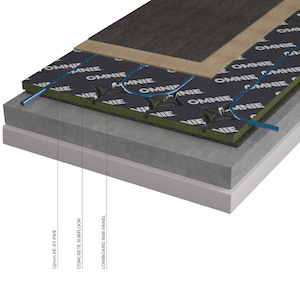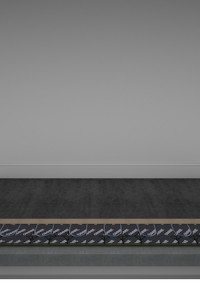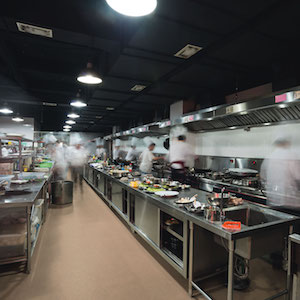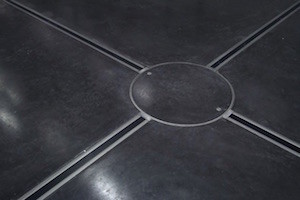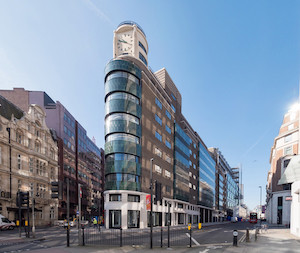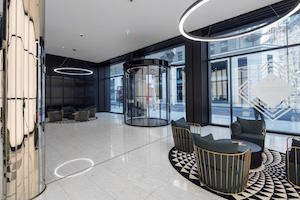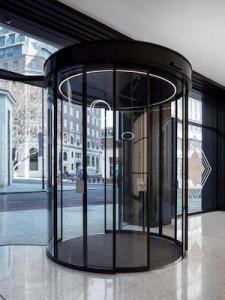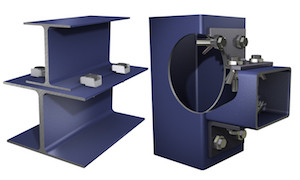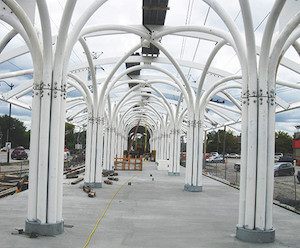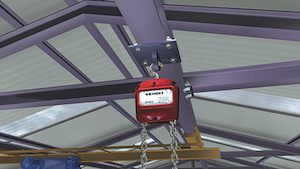View the Hauraton entry on BPi
View Hauraton drainage projects
 The Skypark Business Park is located just North of Exeter International Airport, Devon and East of the M5 off Junction 29. The Park is a Joint Venture Partnership between St.Moden, the UK’s leading regeneration specialist and Devon County Council.
The Skypark Business Park is located just North of Exeter International Airport, Devon and East of the M5 off Junction 29. The Park is a Joint Venture Partnership between St.Moden, the UK’s leading regeneration specialist and Devon County Council.
The development, when complete, will cover 130,200 m2 (1.4 million ft2) and comprise of office, industrial and manufacturing premises. Ancillary retail development and a hotel are also planned as part of the scheme. Set in landscaped grounds, it includes numerous car parks requiring effective surface water drainage.
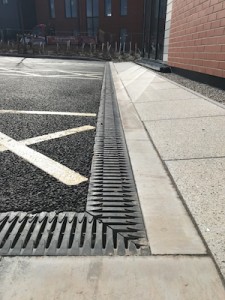 In this phased development, three sizes of the Hauraton RECYFIX® MONOTEC high capacity surface drainage system have so far been installed in the extensive asphalt car parks servicing Skypark Units 10 and 20. 145 metres of MONOTEC 100/230mm, 136 metres of 100/280 and 45 metre of 100/380. 100mm is the channel grating width and the internal dimension. The 230mm (overall height) channel model has a cross-section of 190.5cm2, the 280mm, 245.5cm2, and the 380mm, 355.5cm2. The 326 metres of channel supplied provide a total hydraulic capacity of just over 7717 litres.
In this phased development, three sizes of the Hauraton RECYFIX® MONOTEC high capacity surface drainage system have so far been installed in the extensive asphalt car parks servicing Skypark Units 10 and 20. 145 metres of MONOTEC 100/230mm, 136 metres of 100/280 and 45 metre of 100/380. 100mm is the channel grating width and the internal dimension. The 230mm (overall height) channel model has a cross-section of 190.5cm2, the 280mm, 245.5cm2, and the 380mm, 355.5cm2. The 326 metres of channel supplied provide a total hydraulic capacity of just over 7717 litres.
Hauraton Limited introduced the MONOTEC system just over two years ago. Skypark joins the numerous installations successfully completed in the United Kingdom.
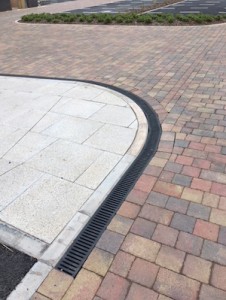 The MONOTEC one metre long channel component is of a sturdy monolithic design where the HEELSAFE grating and the tongue and groove linking system are integral to the channel moulding. The whole unit is made of tough, virtually unbreakable polypropylene (PP) formulated to be very resistant to daily temperature fluctuations from frost conditions to strong sunlight, including the Ultra Violet (UV) spectrum. PP is naturally resistant to de-icing salt. Complying with the requirements of EN 1433, the PP is given its UV resistance by adding just sufficient stabiliser so that the structural strength of the material is unaffected and a consistent appearance is maintained. The MONOTEC channels have a loading category of up to Class D400.
The MONOTEC one metre long channel component is of a sturdy monolithic design where the HEELSAFE grating and the tongue and groove linking system are integral to the channel moulding. The whole unit is made of tough, virtually unbreakable polypropylene (PP) formulated to be very resistant to daily temperature fluctuations from frost conditions to strong sunlight, including the Ultra Violet (UV) spectrum. PP is naturally resistant to de-icing salt. Complying with the requirements of EN 1433, the PP is given its UV resistance by adding just sufficient stabiliser so that the structural strength of the material is unaffected and a consistent appearance is maintained. The MONOTEC channels have a loading category of up to Class D400.
Cat Jones, Hauraton‘s Project Manager for South West UK was particularly please with the comments she received from Sam Reed, Site Manager for G Works Construction “Sam was surprised how strong and sturdy these MONOTEC PP channels were. Cutting mitres was easy on site and no accidental damage to any component was experienced. The tongue and groove features on the channels provides easy assembly of the moulded components and facilitates the alignment of the channel run so reducing installation time for the groundwork contractor”.
All Hauraton surface water drainage systems’ comply with European Standards (hENs) and carries the CE mark”.
For RECYFIX® MONOTEC product specifications go to www.hauraton.co.uk. CIVILS section
For other case studies go to www.drainage-projects.co.uk

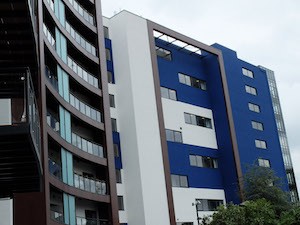
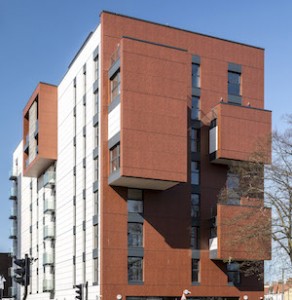
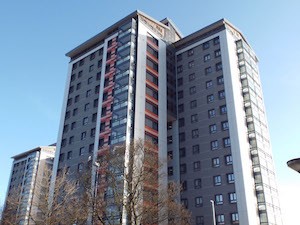
![[document: File]](https://bpindexblog.co.uk/wp-content/uploads/2018/09/6-Door-Curved-Patio-Doors-300x200.jpg)
![[document: File]](https://bpindexblog.co.uk/wp-content/uploads/2018/09/Looking-out-from-6-Curved-Glass-Doors-300x206.jpg)
