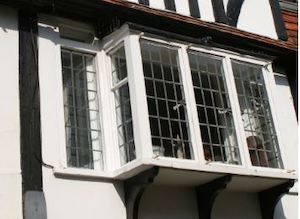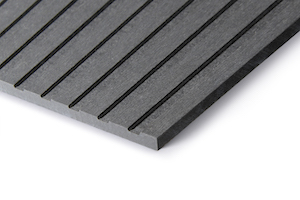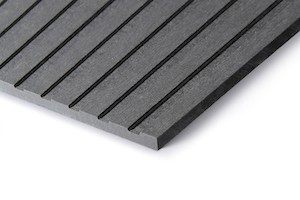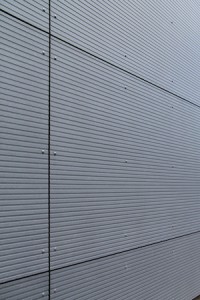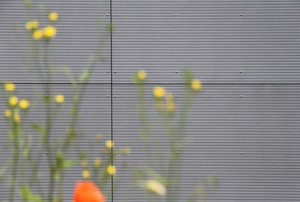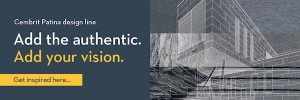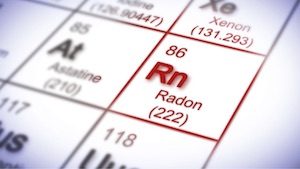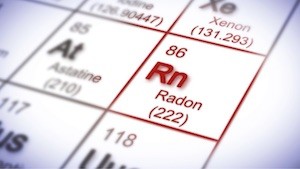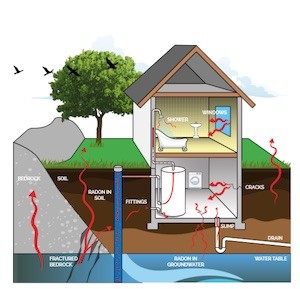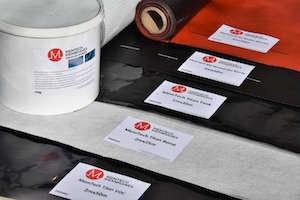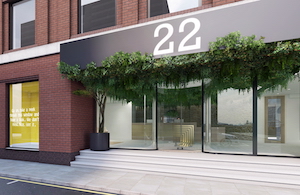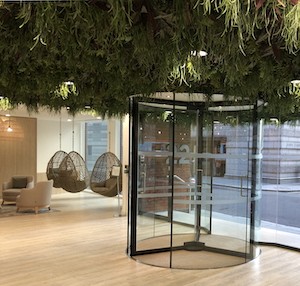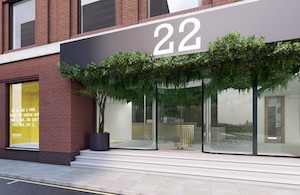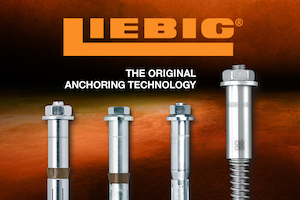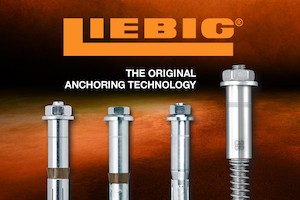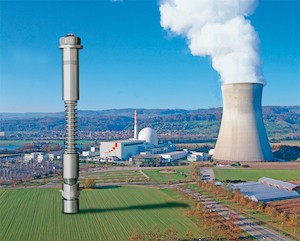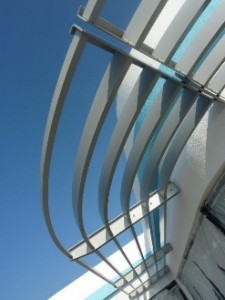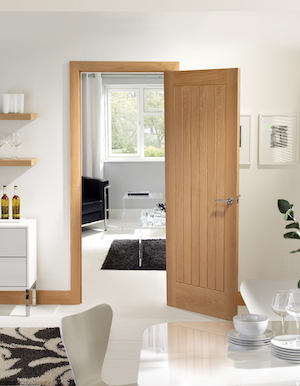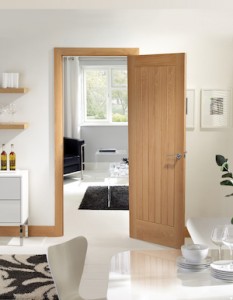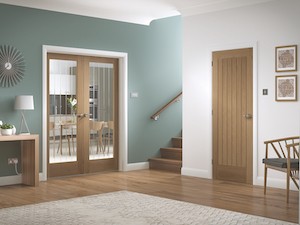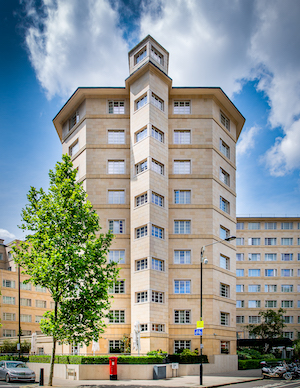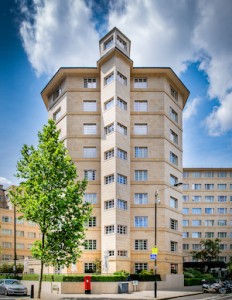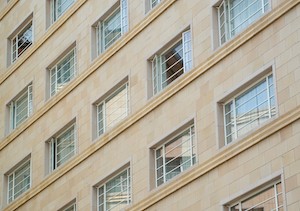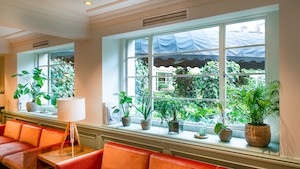View the Kawneer entry on BPindex
Visit the Kawneer website
An entrance door with class-leading thermal performance that is so robust it is offered with a lifetime guarantee.
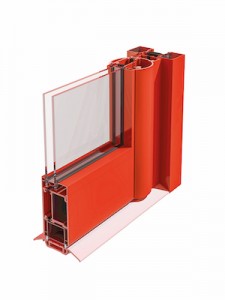 Kawneer’s AA®190 TB pre-fabricated door features welded corner construction – the strongest aluminium door construction available, with each corner having four separate weld points, each of which has a ‘lifetime guarantee’. Rigorous testing has verified its exceptional strength and durability, making it suitable for use in severe-duty applications as defined in BS 6375-2: 2009.
Kawneer’s AA®190 TB pre-fabricated door features welded corner construction – the strongest aluminium door construction available, with each corner having four separate weld points, each of which has a ‘lifetime guarantee’. Rigorous testing has verified its exceptional strength and durability, making it suitable for use in severe-duty applications as defined in BS 6375-2: 2009.
With regards to weather performance, the system has Class 2 (300 Pa) air permeability, Class 3A (100 Pa) watertightness and Class C2 (800 Pa) wind resistance, results that are based on an open-in double door with butt hinges and rebated threshold.
 It is an all-purpose door for use in high-traffic areas and automatic entrances, it is as suitable for internal as it is external applications, for refurbishment as well as new-build, and for all sectors, particularly education, healthcare, commercial, and leisure and retail. With security hardware it meets Secured by Design criteria.
It is an all-purpose door for use in high-traffic areas and automatic entrances, it is as suitable for internal as it is external applications, for refurbishment as well as new-build, and for all sectors, particularly education, healthcare, commercial, and leisure and retail. With security hardware it meets Secured by Design criteria.
The door is designed to accept glass units up to 43mm thick, with a maximum leaf weight of 120kg with an overhead closer and a maximum of 200kg using the floor closer, all with leaf sizes up to 1320mm wide and 3000mm high.
As well as its high strength and robust properties, the AA®190 TB door also provides improved thermal performance. A whole-door thermal transmittance of Uw = 1.7 W/m2K can be achieved with a glass centre pane of Ug = 1.0 W/m2K.
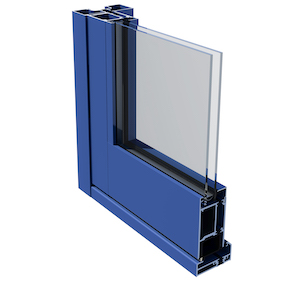 The AA®190 TB door is offered with a finger guard pivot stile as standard, providing child-friendly reassurance, and is independently tested to PAS 24 for the enhanced security performance of single and double-leaf external doors, the enhanced security is available for both pivot and butt hung doors which can feature panic hardware.
The AA®190 TB door is offered with a finger guard pivot stile as standard, providing child-friendly reassurance, and is independently tested to PAS 24 for the enhanced security performance of single and double-leaf external doors, the enhanced security is available for both pivot and butt hung doors which can feature panic hardware.
A range of multi-point lock options provides security solutions for all applications including panic doors and electronic access control. There is also a range of thresholds including drained low thresholds compliant with the Equality Act 2010.
For ultimate design flexibility the AA®190 TB door is available as single-leaf and double-leaf in open-in, open-out and dual-action swing doors suitable for automatic powered operation. Additionally, the AA®190 TB door can be used with automatic sliding or bi-parting entrance systems.
Naturally, the door is available with its own thermally broken framing system – 451PT, which suites with other Kawneer fenestration solutions and all door options are available in an extensive range of single or dual-colour finishes.
Take a detailed look at the AA®190 TB door with our Product Animation Video.

Photo: Hannah Gasparutti / Foster and Partners
Kawneer’s new AA®190 TB doors were first featured on the striking new headquarters for BBC Cymru, an award-winning building at the heart of the dynamic redevelopment of Cardiff’s Central Square.
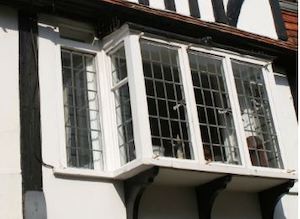 Matt White is a welcome new addition to our Specialist Paints range, a perfect complement to one of our best-selling paints – Matt Black.
Matt White is a welcome new addition to our Specialist Paints range, a perfect complement to one of our best-selling paints – Matt Black.
