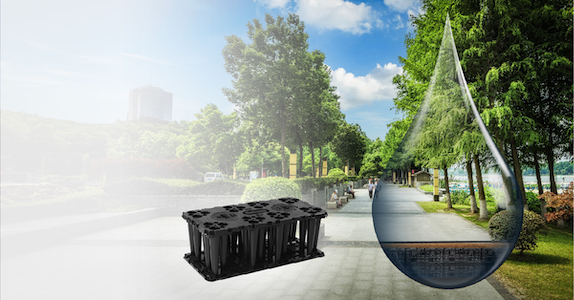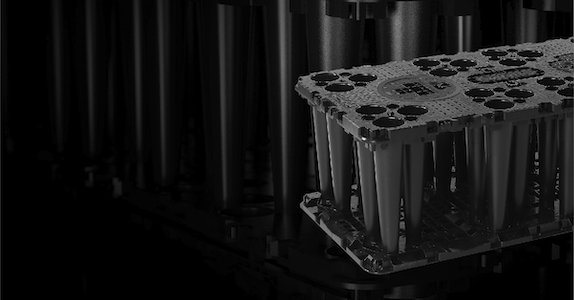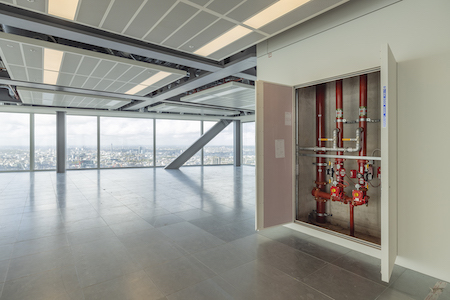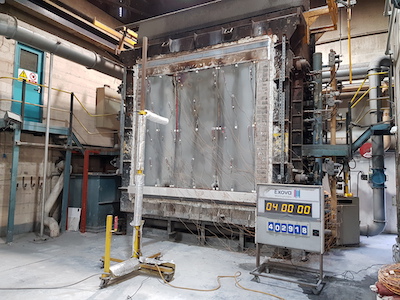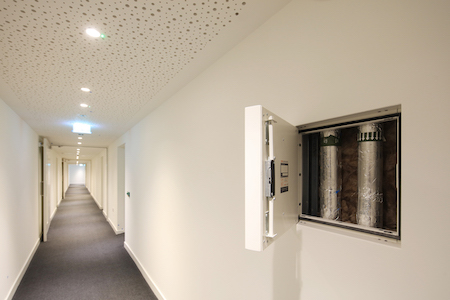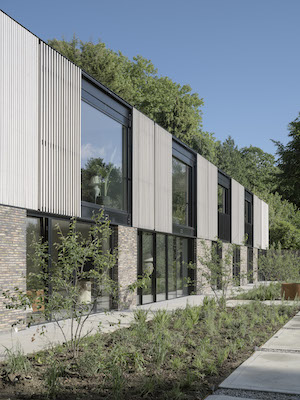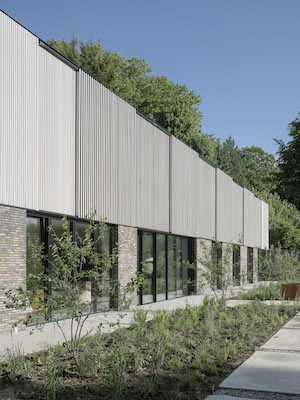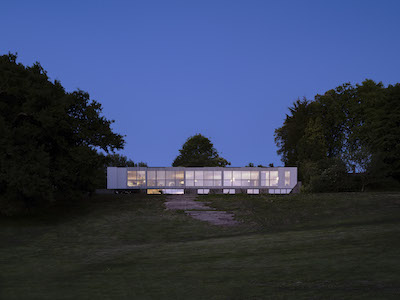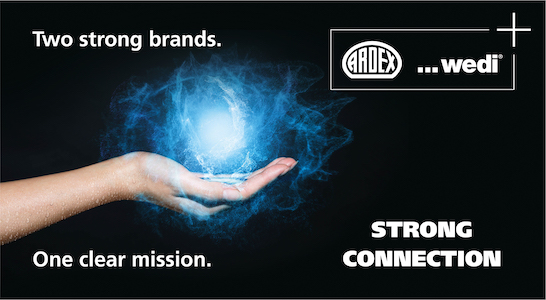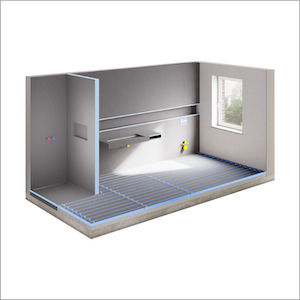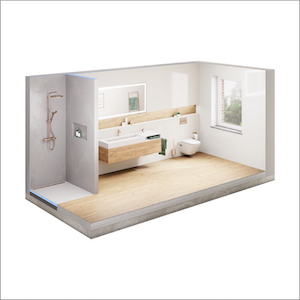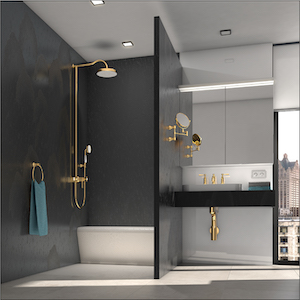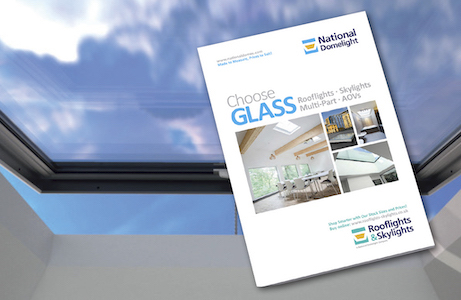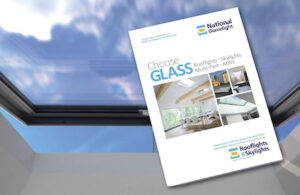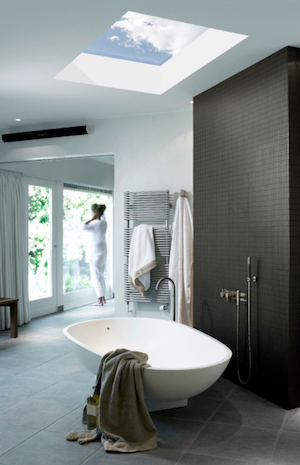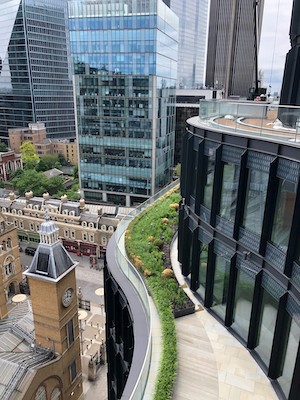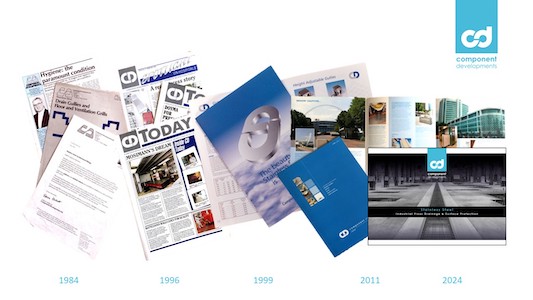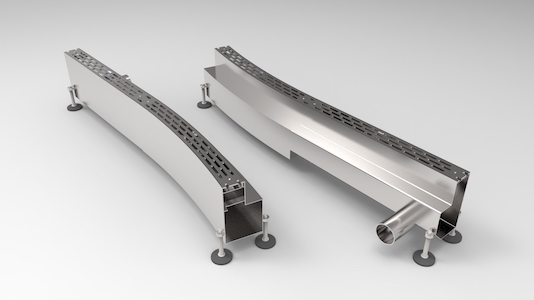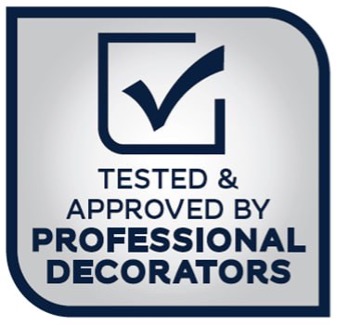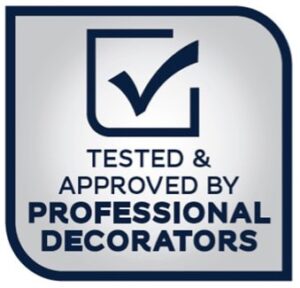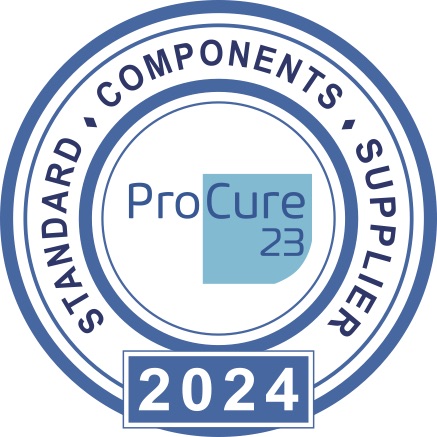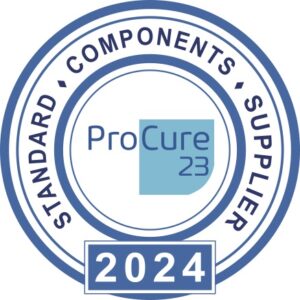View the Stannah entry on BPindex
Visit the Stannah Website

Winchester Cathedral, a place of worship for over 900 years, has been brought up to modern accessibility standards with a light-filled passenger lift from Stannah. The installation now sits comfortably alongside the fine craftsmanship within the extraordinary Grade I Listed building.
 This is one of the first passenger lifts to be installed in a medieval cathedral in the UK, paving the way for other heritage buildings to offer step-free access for visitors.
This is one of the first passenger lifts to be installed in a medieval cathedral in the UK, paving the way for other heritage buildings to offer step-free access for visitors.
Central to this lift installation was working within the constraints imposed by the Grade I building of exceptional national, architectural and historical importance and with its own legislative requirements. As part of this, the lift had to be an honest 21st century addition to the cathedral.
The present cathedral was begun in 1079 and is one of the largest medieval gothic structures in Europe. It captures the architectural essence of the 11th to 17th centuries and has been a place of worship for over 900 years, having been a religious site for more than 15 centuries.
The cathedral is the final resting place for many, including Saxon royalty, William Rufus and Jane Austen, the novelist.
The £11.5 million invested by the National Lottery Heritage Fund scheme enabled the transformation of Winchester Cathedral’s South Transept into a fully accessible exhibition space rising through three levels.
The work
Between 2014 and 2019, Winchester Cathedral underwent an extensive conservation of the existing building materials and other adaptions to improve accessibility.
 This included removal of modern elements in the South Transept to form a new exhibition space; improved learning facilities to aid understanding of its medieval heritage; reconfiguration of an existing 17th century staircase to create space for the lift shaft; a new mezzanine floor and staircase; and the installation of a Stannah passenger lift, which is the first in the UK to travel through a vaulted stone ceiling.
This included removal of modern elements in the South Transept to form a new exhibition space; improved learning facilities to aid understanding of its medieval heritage; reconfiguration of an existing 17th century staircase to create space for the lift shaft; a new mezzanine floor and staircase; and the installation of a Stannah passenger lift, which is the first in the UK to travel through a vaulted stone ceiling.
The lift shaft and car incorporated bespoke glass cladding where possible, featuring an interlayer of bronze mesh between the laminated glass panels that enhanced safety and complemented the colour palette throughout the cathedral. Stannah also crafted unique lift landing doors from the same type of glass, providing passengers with illuminated panoramic views as they ascend and descend the South Transept.
The thoughtful design complements the cathedral perfectly. The glazed cladding panels have had a powerfully positive effect on how the lift has been perceived and welcomed by visitors to the cathedral.
The challenge
The introduction of a lift to provide step-free access to the Morley Library in the South Transept was especially complex, both in terms of design and installation.
Firstly, being a place of worship meant that the cathedral had to remain open for the duration of the work, requiring a carefully planned approach to health and safety. Noise levels, too, had to be kept within agreed levels during the works to avoid disturbing visitors.

This meant that it was not practical to use mechanical excavating equipment to create the lift pit. This had to be carefully excavated using hand tools, initially by the cathedral archaeologist working alone, and in the final stages by a team working under his supervision.
The excavation revealed the original, 11th century footings of the walls and piers of this part of the cathedral, down to the level of the top of the piles that had been driven into the soft ground at the start of construction in 1079. A surface of flints in mortar 400mm below the present pavement was identified as a temporary working surface created during the construction of the Norman cathedral. Two exploratory boreholes were drilled in order to investigate the strata below the level of the actual lift pit.
In addition, a piling rig was required to create piles in the ground structure to house the lift’s hydraulic ram and this had to be brought to the South Transept in sections because of its size, and then assembled ready for use.
Creating the lift pit and pile allowed for the installation of a robust lift and the Stannah team collaborated with Nick Cox Architects to create a design that met all requirements.
The lift shaft travels through a late 11th century groin vault and this aperture was created by working with historical consultants. The Cathedral acted as principal contractor managing specialist subcontractors.
Given the historic significance and medieval construction of Winchester Cathedral, the passenger lift shaft structure had to be self-supporting, while maintaining a gap between the shaft and the groin vault it passes through ensuring preservation of the historic structure. This gap acts as a protective barrier preventing any potential mechanical damage that could be caused by vibrations from the moving lift.
The result
The installation of a bespoke Stannah passenger lift now provides step-free access to the Morley Library and Triforium in the South Transept, which contains a new exhibition space.
The first thing that strikes observers is that the Stannah passenger lift solution maintains existing levels of natural light within this part of the cathedral. The elegant design does this using glass cladding on the shaft and lift car, meaning that the glass is a physical barrier, rather than an optical one.

If the lift shaft and car had been designed with solid panels it would have blocked out natural light that illuminates the floor area below. In this way, use of glass cladding as part of a 21st century design, is one that would be respected by the original 12th century stonemasons.
When viewed from the ground floor the lift shaft and car are imperceptible to the observer, and approach that is enhanced by the use of bronze surrounds which harmonise with the other palettes in this medieval structure.
Using transparent materials also offers passengers an inspiring view as they ascend and descend through the cathedral, a very clever way of redirecting focus to the cathedral itself.

In 2021 this remarkable project wowed the judges securing four Royal Institute of British Architects (RIBA) awards; RIBA South Award, RIBA South Conservation Award, RIBA South Client of the Year Award and RIBA National Award. Prior to this, the project won the prestigious UK Heritage Award that celebrates the best historic sites and museums.
Nick Cox at Nick Cox Architects said: “Projects in historic settings stand apart from other work due to the high level of sensitivity required to respect the existing built fabric and ambience of the space. At Winchester Cathedral we had to deliver a technically complex piece of construction that respected the medieval architecture whilst clearly being a 21st century design.
“The bespoke service offered by Stannah Major Projects was an integral part of achieving the design solution. It not only achieved the primary aim of accessibility for all but also provided the aesthetic transparency we needed together with an operating system that preserved the tranquility of the space. It is a centrepiece to the overall scheme.”
Stannah Major Projects Division is a specialist area of the business that works on lifts for technically complex projects such as infrastructure, heritage and other sectors.
Architects and developers working on heritage buildings can contact Stannah’s specialist team for guidance on the different types of passenger lifts available for unique project requirements.
Image credits:
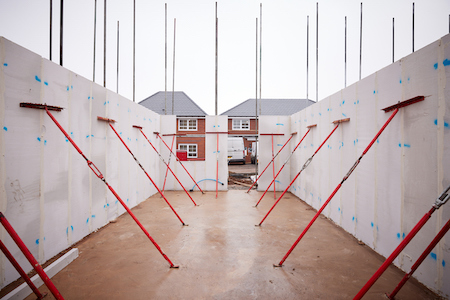 H+H, the UK’s leading aircrete manufacturer, has made its Celcon Vertical Wall Panels (VWPs) available on NBS Source to facilitate the design process for specifiers using the tool to explore different product solutions, and for creating design models. Through NBS Source, you can ensure that aircrete panels meet the structural and performance requirements of your project, review the EPD and NHBC Accepts certification, download product information, and import the BIM object directly into your drawings.
H+H, the UK’s leading aircrete manufacturer, has made its Celcon Vertical Wall Panels (VWPs) available on NBS Source to facilitate the design process for specifiers using the tool to explore different product solutions, and for creating design models. Through NBS Source, you can ensure that aircrete panels meet the structural and performance requirements of your project, review the EPD and NHBC Accepts certification, download product information, and import the BIM object directly into your drawings.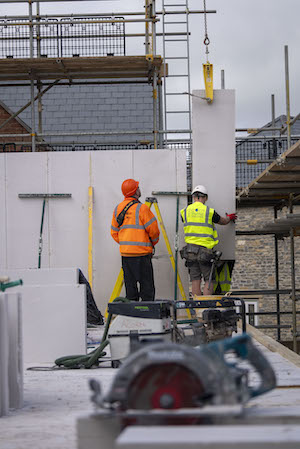 Aircrete is a lightweight masonry material that combines the strength, durability, and thermal efficiency of concrete with the ease of use of a lighter material. It is made from a mixture of sand, pulverised fuel ash (PFA), cement, lime, and water, with aluminium powder added to create the iconic ‘bubbles’, which are the hallmark of aircrete. Stainless steel rods are inserted in the storey high panels for safe onward transport before the panel is cured in autoclaves under high pressure.
Aircrete is a lightweight masonry material that combines the strength, durability, and thermal efficiency of concrete with the ease of use of a lighter material. It is made from a mixture of sand, pulverised fuel ash (PFA), cement, lime, and water, with aluminium powder added to create the iconic ‘bubbles’, which are the hallmark of aircrete. Stainless steel rods are inserted in the storey high panels for safe onward transport before the panel is cured in autoclaves under high pressure.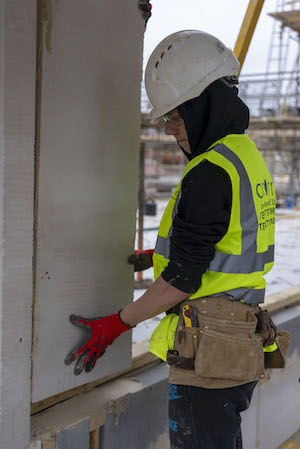 H+H panels are versatile, available in different sizes and are a great choice if a masonry Modern Methods of Construction (MMC) solution is desired. They are designed to have a long lifespan, lasting over a hundred years, making them a durable and sustainable choice.
H+H panels are versatile, available in different sizes and are a great choice if a masonry Modern Methods of Construction (MMC) solution is desired. They are designed to have a long lifespan, lasting over a hundred years, making them a durable and sustainable choice.
